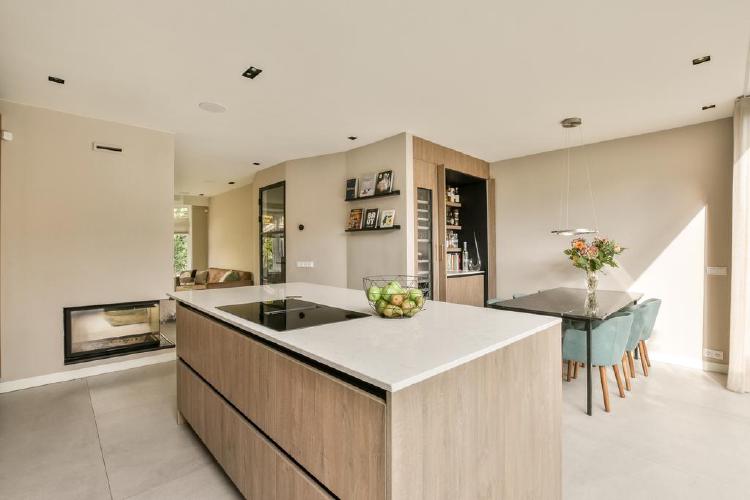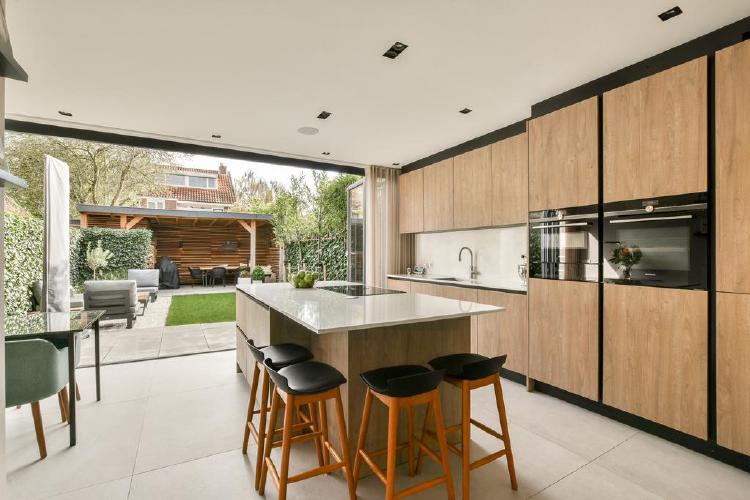

Rodenburghlaan 4
Amstelveen
- StatusSold
- Living size152 m²
- Number of rooms6
Contact
RODENBURGLAAN 4, 1181 PX AMSTELVEEN
This 1930s home corner house with garage has been renovated through and through, and now offers modern and comfortable living comfort while retaining characteristic details that make homes from this period so beautiful. Nothing was left out during this complete renovation, with only the facades left standing.
Surroundings Around the corner from the Amsterdamse Bos with its beautiful nature, the city forest for Amsterdam residents and people from the surrounding area. The residential area of Elsrijk is characterized by the charming 1930s building style and the many green spaces. There are various facilities in the vicinity, including several elementary school, ample play facilities and the luxurious indoor shopping center Stadshart Amstelveen. The Kalfjeslaan and nature reserve Amstelland are also within walking distance. Buitenveldert is a quiet and green neighborhood with many schools in the southern part of the city located between the Zuidas and Amstelveen. Also the Vrije Universiteit and the Amsterdam UMC, location VUmc are nearby.
Both the center of Amsterdam, and the center of Amstelveen are within cycling distance. The Zuidas, shopping center Groot-Gelderlandplein but also plenty of stores on the Amstelveense - and Amsterdamseweg are within reach. The house is very well accessible by both public transport (including express streetcar, train station Zuid-WTC and RAI) and by car (exit S108 of the A-10 ring road, and exit 5 of A9).
Layout: First floor: Through the spacious entrance / draft portal you enter the house. Hall with staircase and meter cupboard, separate toilet with fountain. Then the spacious living room which enjoys pleasant daylight from the front to the back of the house. At the front is a beautiful bay window with a front garden. This is a great place to relax! At the rear a well-equipped open/living kitchen with island and doors to the deep garden. The kitchen includes a wine climate cabinet and steam oven. in the middle of this floor is a (wood) fireplace. The garden is cared for and has an irrigation system and at the back a canopy with a shed. There is a practical back entrance.
Second floor: This is a bedroom floor with 3 bedrooms, all accessible from the landing. The front bedroom has air conditioning and French doors to a bay window. The master bedroom at the rear has a walk-in closet, air conditioning and a private bathroom. This features a pleasant bathtub, double sinks and spacious walk-in shower. On the landing is a separate toilet.
Second floor: Here are two more good-sized bedrooms, each with blackout shutters integrated into the dormer window. Accessible from the landing a practical laundry room and bathroom with walk-in shower, sink and toilet.
Details:
- Characteristic 1930s house in very comfortable and modern look;
- Corner house with garage;
- Entire house is equipped with home automation;
- 12 solar panels of 430;
- Parking on private property;
- Total living area of approximately 152m²;
- Completely renovated in 2021;
- Alarm system, underfloor heating, air conditioning, HR++ glass, sliding doors HR++ glass;
- Garden equipped with irrigation system, lighting, electricity and water connection;
- 5 bedrooms & 2 bathrooms;
- Children’s bedrooms have integrated shutters;
- Spacious front & back garden;
- Veranda in the garden;
- Delivery in consultation.

