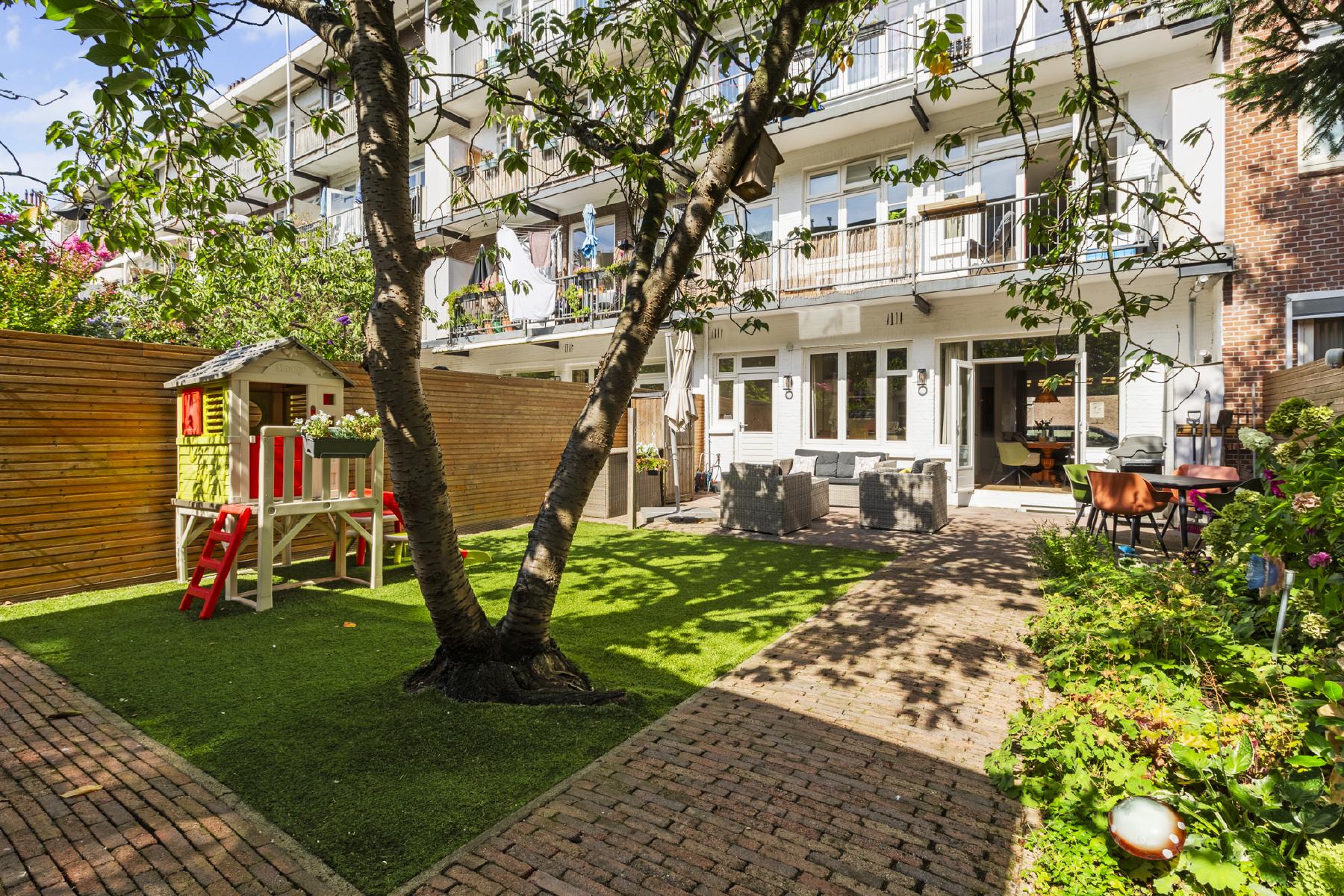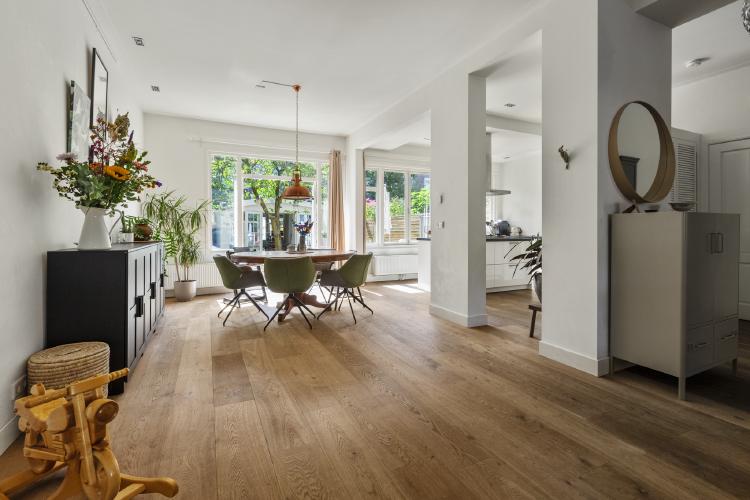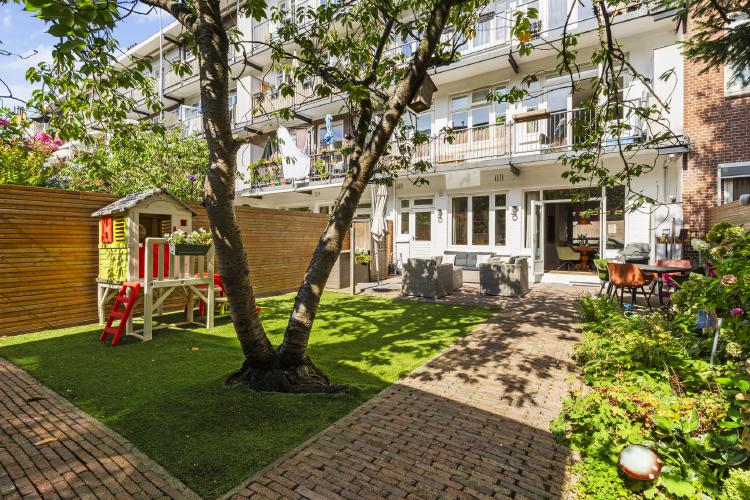

Admiraal De Ruijterweg 405
Amsterdam
- StatusSold
- Living size165 m²
- Plot size128 m²
- Number of rooms5
Contact
Charming and inviting double ground-floor apartment (139m² NEN2580) with a lovely guest house (24m² NEN2580) and a sunny southwest-facing garden!
Welcome to this family home with a fully equipped guest house of 24m² and a lovely, sunny southwest-facing garden. The house has three spacious bedrooms and double glazing. The guest house is insulated, has double glazing, heating, running water, and a separate toilet.
Ground Floor Through the entrance hall, you enter the spacious living room with a high ceiling and French doors leading to the sun-drenched back garden. The open-plan kitchen is a dream for cooking enthusiasts: a large cooking island with a five-burner gas cooktop, oven, freezer, refrigerator, dishwasher, natural stone countertop, and ample cupboard space. Also on this floor are a toilet, the meter cupboard, and the stairs to the basement.
Basement Here you’ll find three comfortable bedrooms, one at the front and two facing the garden. There’s a spacious hallway, a practical storage cupboard with sliding doors, a separate laundry cupboard, and a generous walk-in closet. The bathroom is luxuriously equipped with a bathtub, double sink, and a generous walk-in shower. There’s also a separate toilet. The master bedroom features custom-made and luxuriously finished built-in wardrobes.
Garden & Garden House The garden is an oasis of tranquility with decorative paving, a lawn, and a beautiful cherry blossom tree. The detached garden house is fully insulated, features double glazing, wooden floor, a toilet (with hand basin), and French doors leading to the garden. Thanks to the central heating system, it’s perfect for use as a practice space, studio, guesthouse, or home office.
Location The apartment is ideally located, within walking distance of the Bos en Lommerplein shopping center, various supermarkets, charming cafés, and restaurants. Westerpark and Erasmuspark are also close by, as are the cultural hotspots of the Westergasfabriek. Accessibility is excellent: by car, you can quickly reach the A10 ring road (exit S104/S105) and Schiphol Airport. Sloterdijk Station and various tram and bus connections are also easily accessible. Whether you want to go to the city center or get out of the city, this is the perfect place to live.
Details
- Living area of approximately 163m² (of which the apartment is 139m² and the guest house is 24m²/NEN2580)
- Sunny southwest-facing backyard of approximately 114m² (excluding the guest house);
- 3 bedrooms;
- Bathroom with underfloor heating;
- Beautiful garden shed with private facilities;
- Double glazing, oak floors, recessed lighting;
- Energy label B;
- Open-plan kitchen;
- 3 toilets;
- Municipal leasehold: €1,017.41 with annual rent indexation (current period until 2050);
- Active and healthy homeowners’ association (VvE) (24 members, professionally managed, long-term maintenance plan & reserve);
- Monthly VvE contribution €251;
- Old-age clause applies;
- Purchase agreement according to the Amsterdam ring model, presented at an Amsterdam notary of the buyer’s choice.
- Delivery by mutual agreement.

