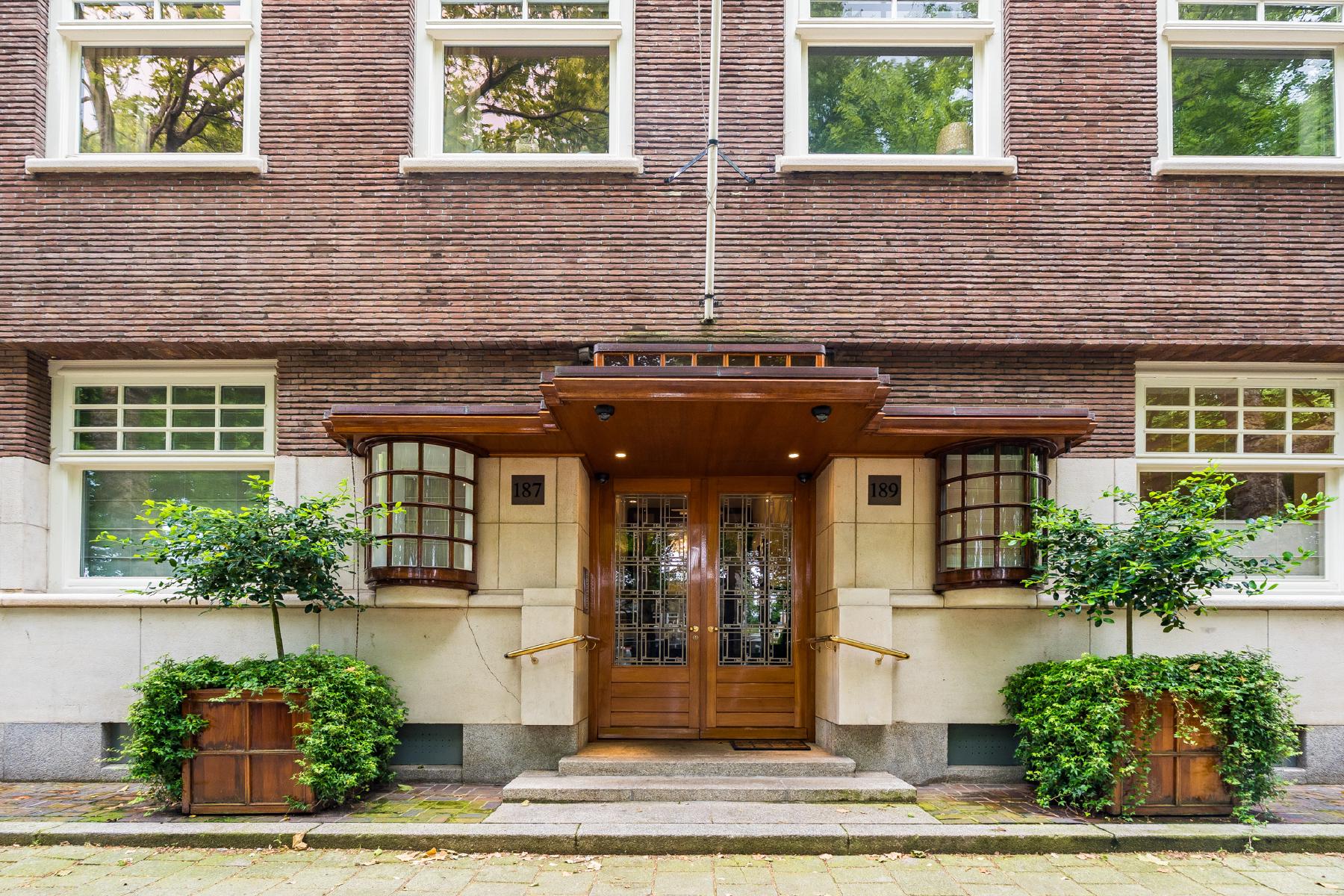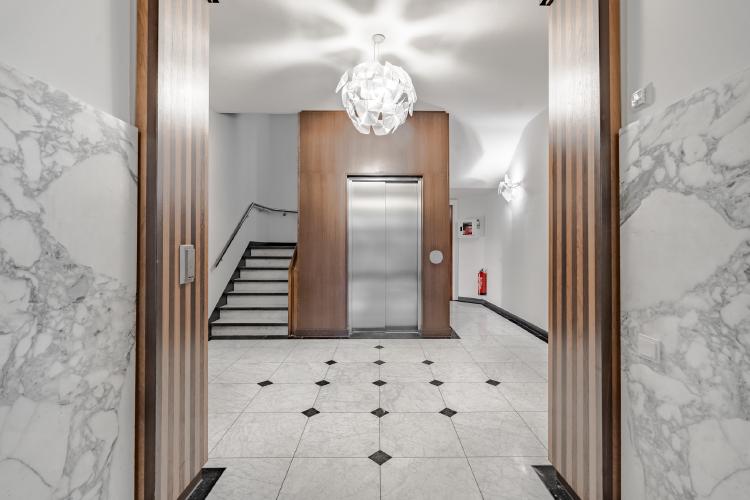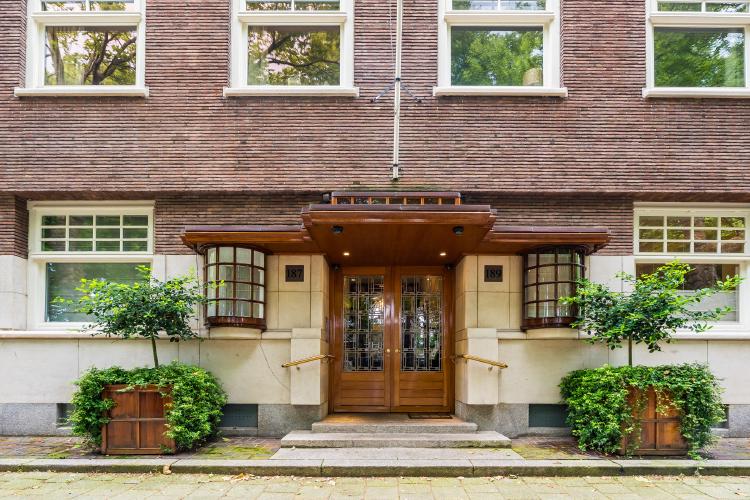

Apollolaan 189-1
Amsterdam
- StatusSold
- Living size261 m²
- Number of rooms8
Contact
APOLLOLAAN 189-I, 1077 AV AMSTERDAM
With great pleasure we offer you, this exclusive, high quality finished apartment with elevator in the heart of Oud-Zuid. This spacious apartment has an area of approximately 261m² and is located on the second floor of the stately Apollolaan 189 built in 1930 to the design of architect Gerrit Versteeg.
LAYOUT The apartment is in excellent condition and the layout is as follows: well-kept common entrance on the first floor with staircase and elevator. The apartment is located on the second floor. Entrance with spacious hall from front to back in the cozy apartment. Checkroom and separate toilet. The closed living kitchen has access to the balcony that extends over almost the entire width of the apartment. Appliances including Solitaire and Bosch, double ovens, electric stove, dishwasher, large worktop of natural stone, island with plenty of storage space. Then the first spacious sitting (TV) room with gas fireplace and French doors to the balcony. At the end of the hall (which is wider on this section) the first spacious bedroom with doors to the sunny balcony, large custom-made closets, private bathroom with large walk-in rain shower, comfortable bathtub, double sinks with furniture, towel radiator and a toilet set up with privacy, also accessible from the hall. At the front of the apartment a second bedroom, very tastefully decorated with beautiful bookcases and a beautiful bay window overlooking the green trees of Apollolaan (and periods with Art). A third bedroom, with built-in closet and private bathroom equipped with walk-in shower, sink and washing machine connection. There is also an additional room that can be used as a work or bedroom. Finally, the eye-catcher of the apartment: the formal dining room and second living room, no less than 4 windows wide on the Apollolaan side. From the hall a beautiful vista to the living room is created which contributes to the light, spaciousness of this luxury apartment, not to mention the high ceilings and herringbone wooden floor. Private storage and communal bicycle storage in the basement.
The ground lease is currently prepaid until August 31, 2050.
LOCATION Delightful living in Old South with the Cornelis Schuytstraat, Beethovenstraat (daily shopping and numerous exclusive boutiques) and Valeriusplein just steps away. Great selection of restaurants and nice terraces, think Carter, Café Garcon, Restaurant Oud-Zuid and Coffee District. Sports can be done around the corner at TrainMore or in the Vondelpark. There are nurseries and good (international) primary and secondary schools, such as the British school of Amsterdam, within walking distance. You can also reach the Amsterdamse Bos by bike within 15 minutes and the entrance and exit roads such as the A10 and A4 as well as public transport are easy to reach.
A unique opportunity to live in one of the most beautiful locations of Amsterdam! Make an appointment for a viewing.
PARTICULARS
- Living area of approx. 261 m² according to NEN2580 measurement report;
- Cozy kitchen;
- Elevator present;
- Sunny large balcony;
- Alarm system;
- Communal front door access with tag;
- Separate storage room in the basement;
- Healthy & active Owners Association;
- VvE contribution per month € 631,78;
- The ground lease is purchased until August 31, 2050, then annual canon indexing;
- The transition to perpetual leasehold is under the favorable conditions notarized;
- Energy label C;
- Delivery in consultation.

