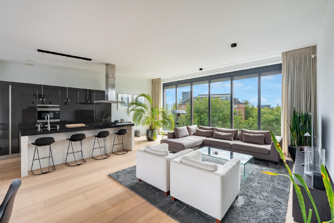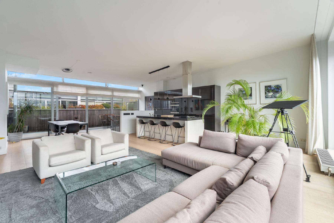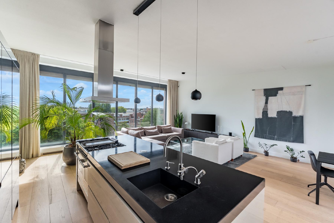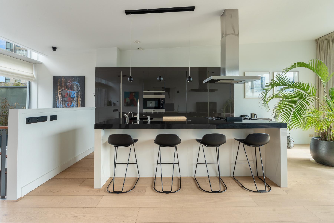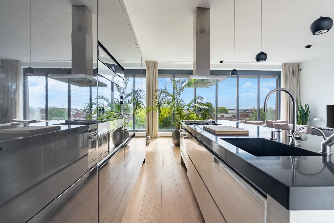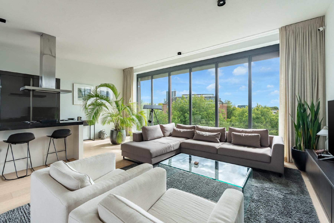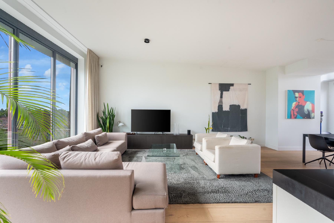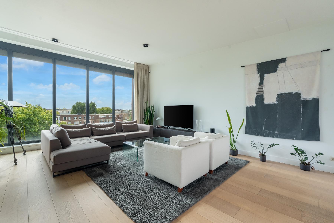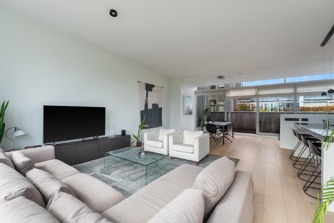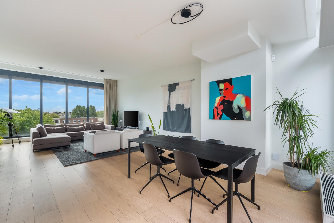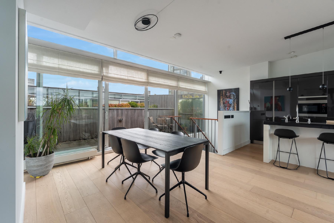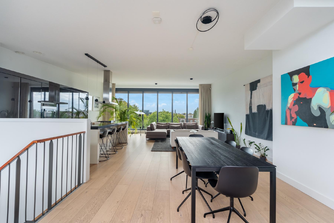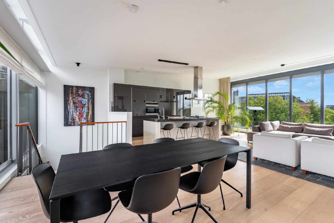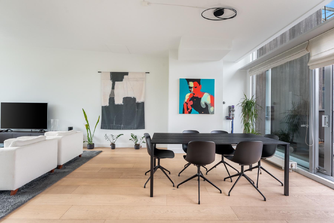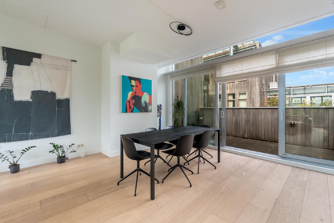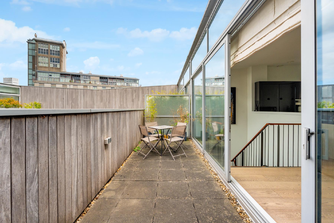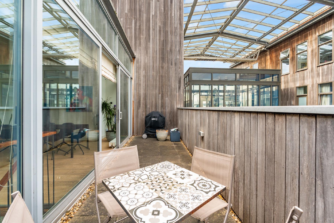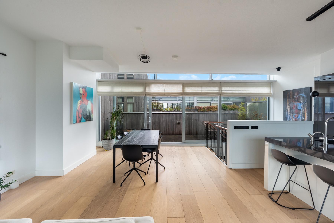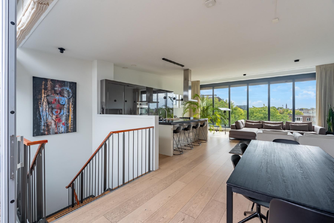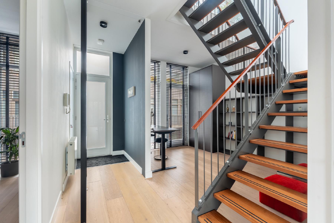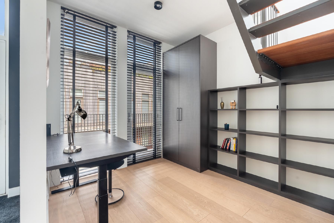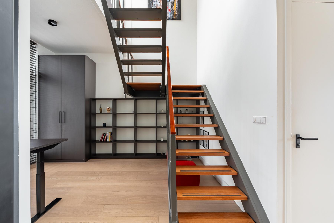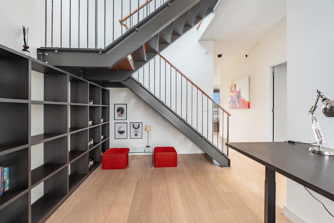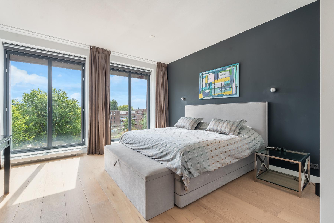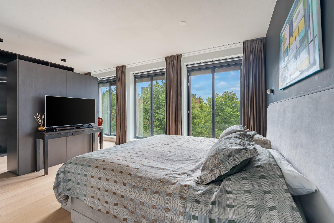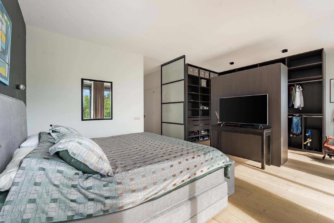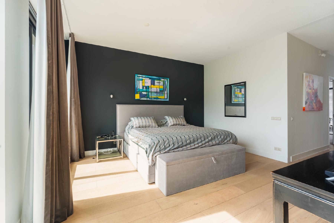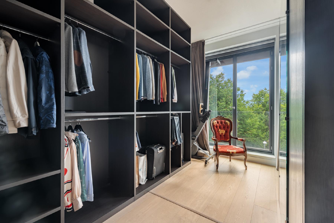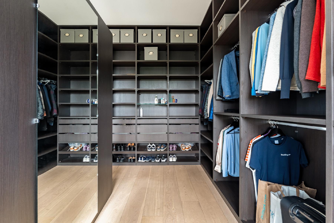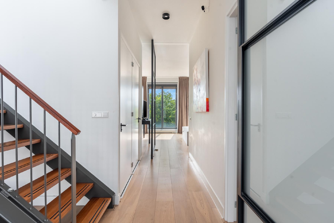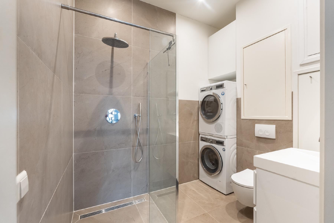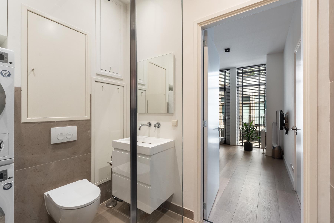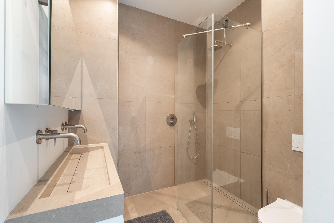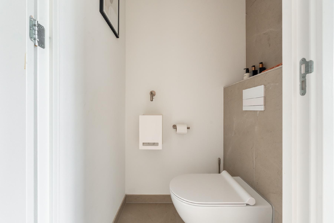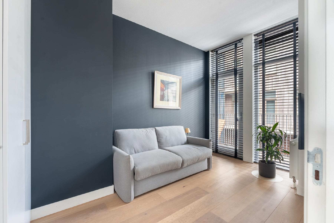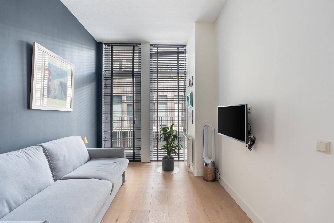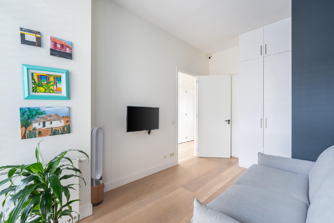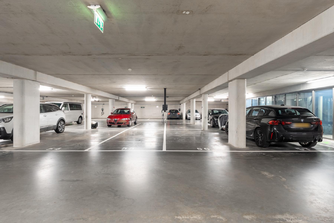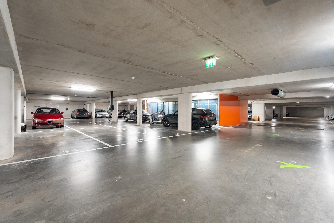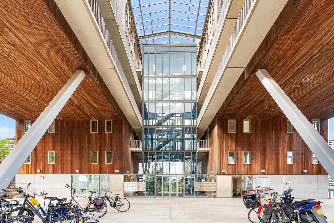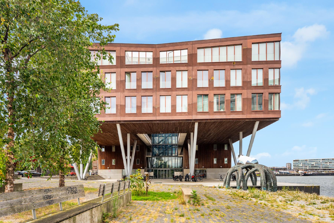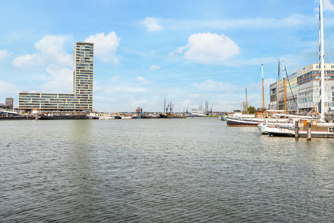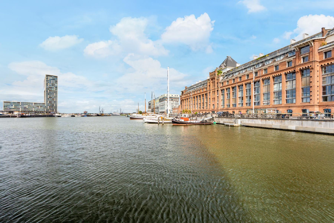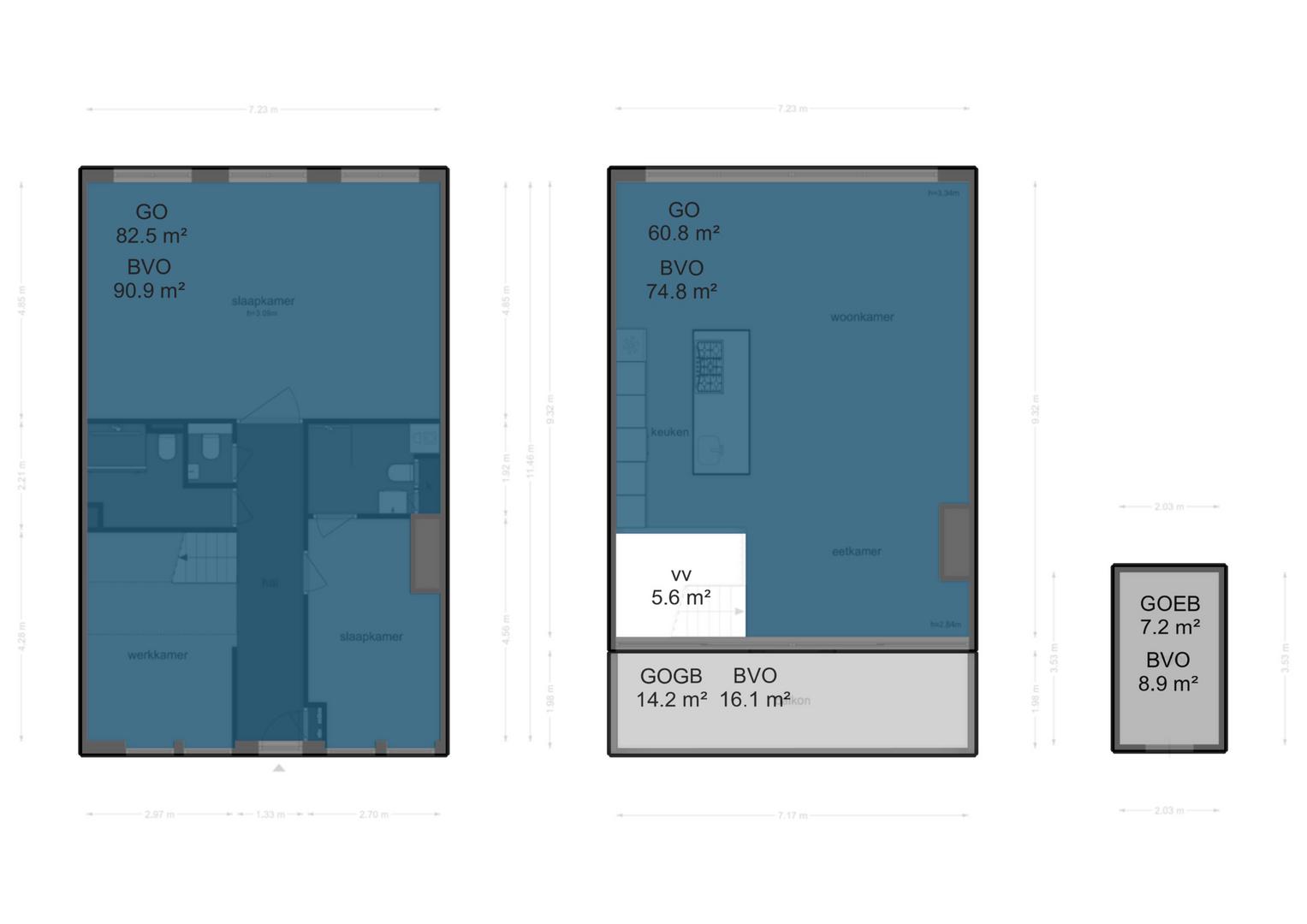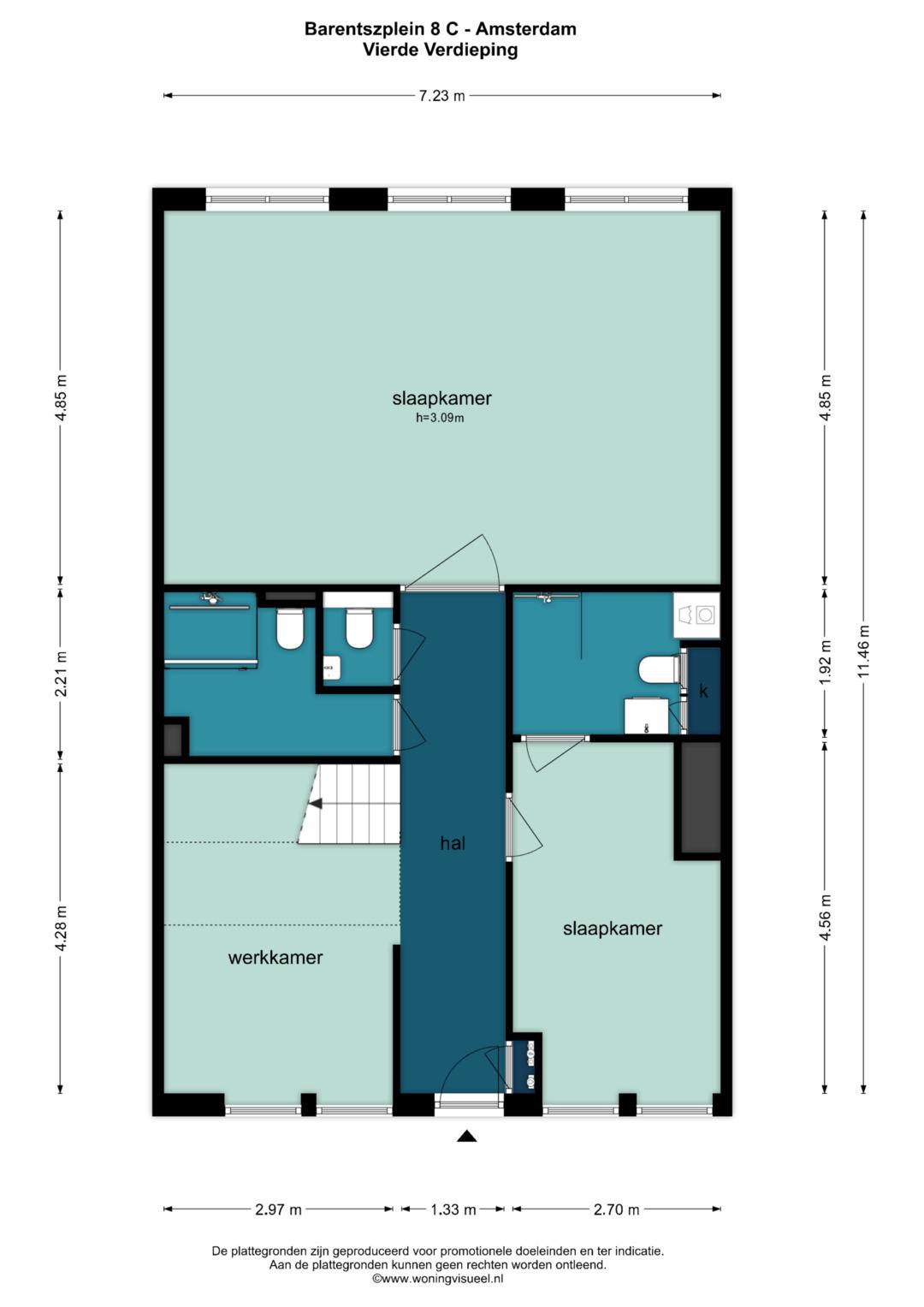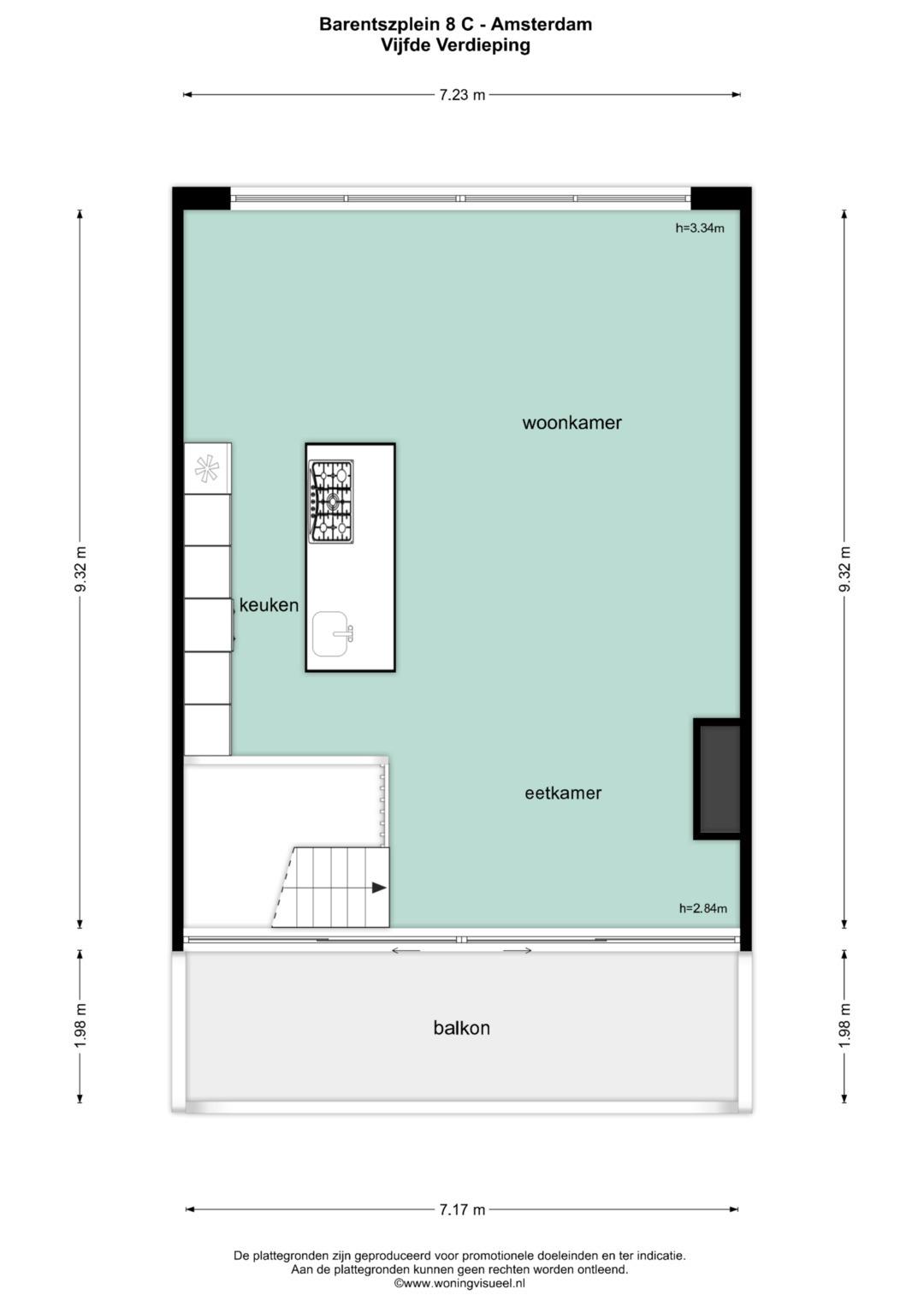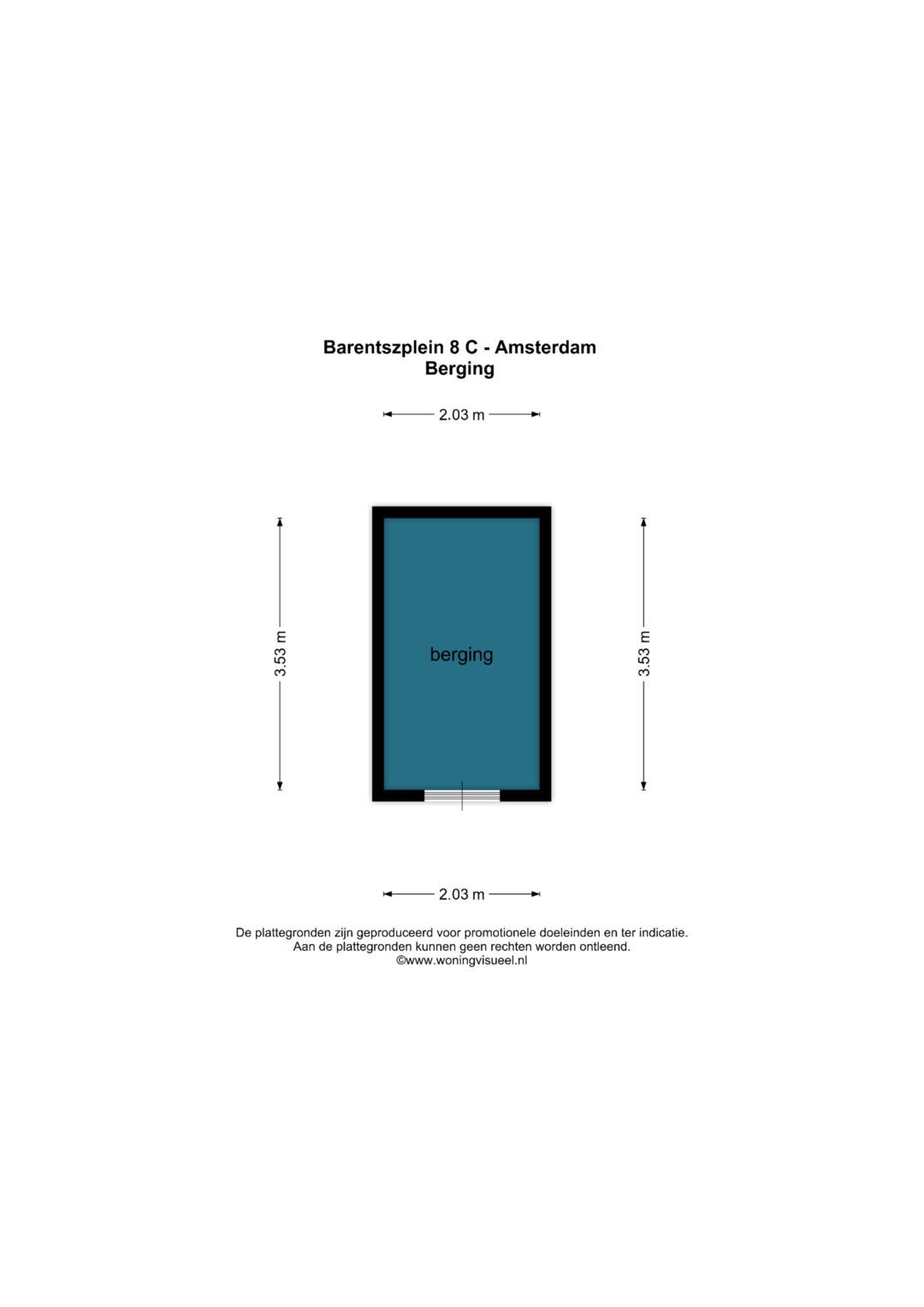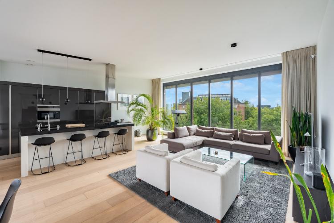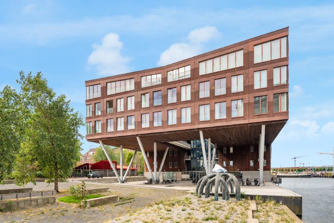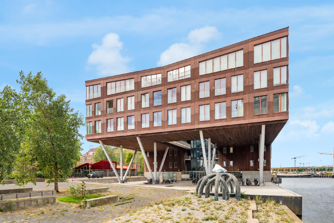
Barentszplein 8 C
Amsterdam
- StatusAvailable
- Asking price€ 1.450.000,- k.k.
- Living size143 m²
- Plot size14 m²
- Number of rooms4
Contact
Exclusive 4-room apartment in the popular Spaarndammerbuurt neighborhood, right next to Westerpark, this high-quality 4-room apartment measures approximately 143 m². The apartment is spread over two floors, has a spacious terrace, external storage room, and two parking spaces with charging stations, and combines light, space, and comfort with modern luxury. The living room offers a beautiful and unobstructed view of ’t IJ.
LAYOUT The entrance to the apartment on the fourth floor can be reached via the stairs or elevator. The spacious hall provides access to a study, ideal for use as a home office. At the end of the hall is the large bedroom with beautiful views, featuring a large walk-in closet and a bathroom with double sink, walk-in shower, and toilet. The second bedroom also has its own bathroom with a walk-in shower, sink, toilet, and connections for a washing machine and dryer. There is also a separate guest toilet on this floor.
An internal staircase leads to the fifth floor, where you will find the bright and open living and dining room. Large windows on both sides provide beautiful light and create a feeling of space. Here you will find the living room, dining room, and open kitchen. The kitchen is fully equipped with high-quality built-in appliances, including a 5-burner stove, dishwasher, refrigerator, freezer, and combination oven/microwave. From the dining room, large sliding doors give access to the sunny terrace of approximately 14 m², a wonderful place to enjoy the sun!
On the ground floor, the apartment has a private storage room of approximately 7 m² and two permanent parking spaces in the underground parking garage, both equipped with electric charging stations.
LOCATION Barentszsplein is located in a quiet spot in the popular Spaarndammerbuurt neighborhood, right on the waterfront. Just a stone’s throw away is Westerpark with the Westergasfabriek: a vibrant area with cafés, restaurants, cultural events, and plenty of green space for walking, sports, or relaxation. The neighborhood itself is full of cozy coffee shops, artisan stores, and good restaurants. In addition, the Jordaan, Haarlemmerdijk, and the canal belt are only a few minutes away by bike. Accessibility is excellent: Amsterdam Central Station is just a short bike ride away, and the S100 and A10 motorways provide quick access to the city.
DETAILS
- Living area approx. 143 m²;
- Perpetual ground lease purchased;
- Energy label A;
- Located on the top (fourth and fifth) floors of a beautiful apartment complex;
- Elevator;
- Spacious and bright living area with open kitchen and access to a terrace of approx. 14 m²;
- Private storage room approx. 7 m²;
- Asking price for apartment includes 1 parking space;
- Asking price for second parking space €65,000, costs payable by buyer;
- Service costs for parking space €63.95 per month;
- Parking spaces are equipped with charging stations;
- Professionally managed owners’ association;
- Delivery in consultation.
DISCLAIMER This information has been compiled with the utmost care. However, we do not accept any liability for any inaccuracies, incompleteness, or consequences thereof. Buyers are expected to conduct their own due diligence regarding all matters that may be important to them. The selling agent acts on behalf of the seller. We strongly advise engaging a certified (NVM) purchasing agent to assist in the buying process. If you have specific requirements, we advise you to inform your purchasing agent accordingly and to investigate these independently. If you choose not to engage a professional representative, you declare yourself sufficiently knowledgeable to oversee all relevant matters. The NVM terms and conditions apply.
NEN CLAUSE The usable area has been calculated according to the industry-standard NEN 2580 method. As a result, the measured area may differ from comparable properties and/or previous references. This is mainly due to the (new) calculation method. The buyer acknowledges having been sufficiently informed about this standard. The seller and their agent have done their best to calculate the correct area and volume through their own measurements and to support this with floor plans. If the actual measurements deviate from the standard, the buyer accepts this. The buyer has had ample opportunity to verify the measurements independently. Any discrepancies in the stated size do not entitle either party to compensation or adjustment of the purchase price. The seller and their agent accept no liability in this regard.
Schedule an appointment