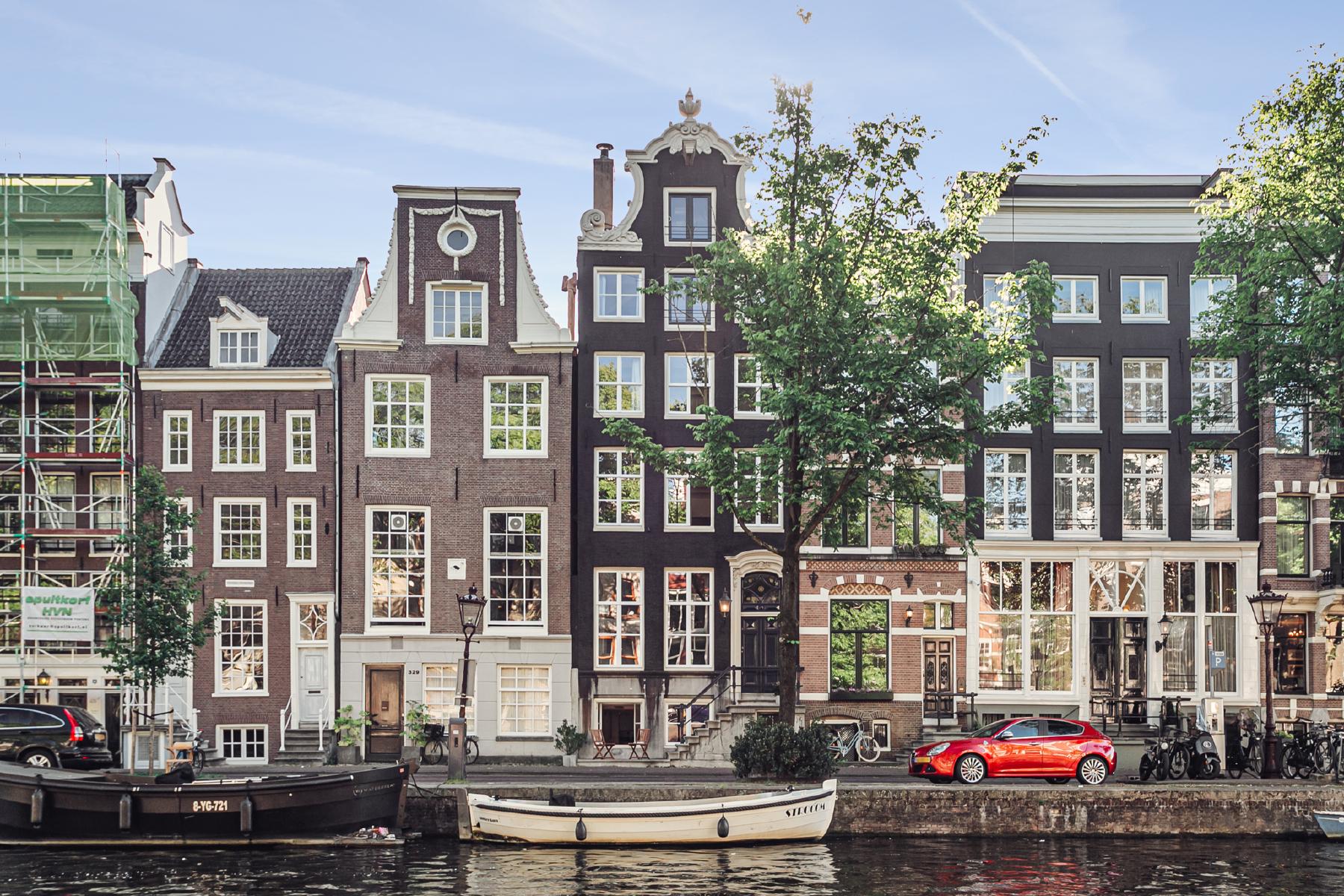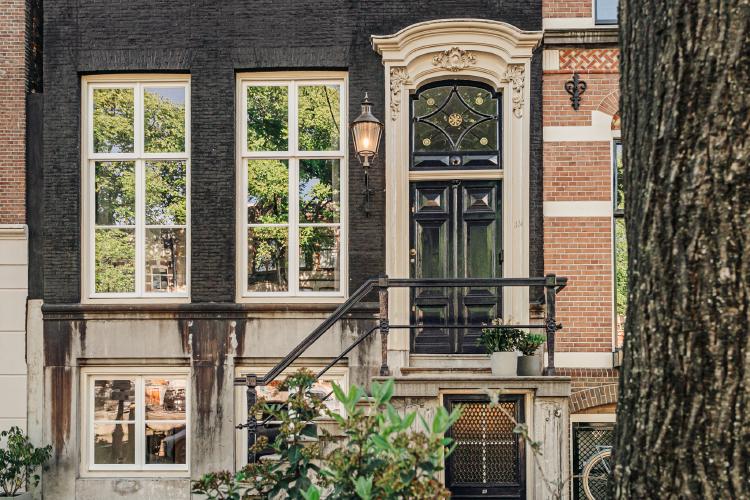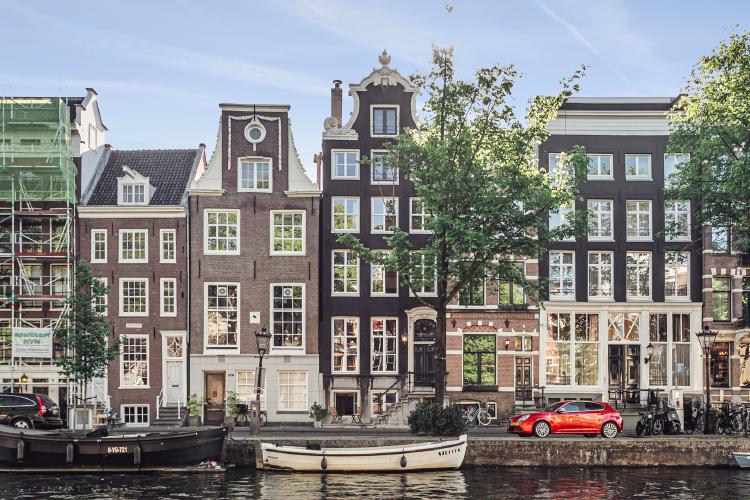
Herengracht 331
Amsterdam
- StatusAvailable
- Asking price€ 2.790.000,- k.k.
- Living size273 m²
- Number of rooms8
Contact
On one of the most beautiful stretches of the Herengracht, in the heart of Amsterdam’s canal belt, you’ll find this stunning monumental canal house with a living area of approximately 273 m², spread over multiple floors and featuring two private entrances. This is a well-maintained, well-insulated national monument equipped with modern systems, offering contemporary comfort.
The main entrance to the residence is located on the bel étage. Behind the elegant front door, you are welcomed into an impressive marble-finished hallway that immediately conveys the grandeur of the home. The living area on this floor is truly striking, featuring wooden flooring, exceptionally high ceilings, and tall windows overlooking the canal, offering breathtaking views of the city. Elevated above street level, the living room provides maximum privacy while still offering a full view of the surroundings. A large open fireplace adds warmth and character, and there’s ample space to create a comfortable workspace or to place a large reading or dining table. Natural light also enters from a large courtyard-facing window at the rear.
The second entrance is on the ground floor and opens into a spacious hallway—perfect for storing bicycles, for example. From here, you enter the expansive kitchen-diner, the heart of the home, where a striking concrete cooking and sink island immediately draws the eye. This stylish kitchen is equipped with high-quality built-in appliances and provides a wonderful space for cooking, dining, and spending time together. Thanks to the large canal-facing windows, the space is filled with natural light, and you can enjoy the vibrant city life from the charming seating area in front of the house. Beneath the kitchen lies a cellar (approx. 11 m²), ideal for storage. Next to the internal staircase, situated by a light well, is a separate toilet. An elegant staircase leads up to the bel étage.
On the second floor, you’ll find the exceptionally spacious master bedroom, spanning the width of three windows with views over the canal. The room features custom-built wardrobes and an en suite bathroom that feels like a ballroom, complete with a freestanding bathtub, double vanity, and large walk-in rain shower.
The third floor houses two comfortable bedrooms. The front bedroom again spans three windows and is very spacious, while the rear bedroom is slightly smaller but still generously sized. Centrally located on this floor is the second bathroom, fitted with a walk-in shower, sink, and toilet—practical and stylish.
The fourth floor features a large open space with laundry facilities. Through sliding doors, a cozy office or sitting area has been created here, which could also serve perfectly as a fourth bedroom. A staircase leads to the spacious attic level, with a high-pitched ceiling running from front to back. This level offers ample storage, a technical room, and a large window at the front, making the space surprisingly light.
Thanks to its west-facing orientation, the property is a delightful place to enjoy sunny days. From the quay in front of the house, you can easily step onto your boat to explore the canals or enjoy the tranquility of the open waters just outside the city.
LOCATION The property is located in one of the most desirable parts of Amsterdam’s city center, right in the heart of the “Negen Straatjes” (Nine Streets). Within walking distance you’ll find countless boutiques, galleries, cafés, and restaurants, as well as supermarkets, schools, and public transport. The Jordaan and Dam Square are just around the corner, yet the home itself offers peace and spaciousness. A truly unique property in a unique location—where living, working, and enjoying life come together effortlessly.
HIGHLIGHTS
- Living area approx. 273 m², in accordance with NEN 2580 (gross floor area 353 m²);
- Indoor storage space (cellar) approx. 11 m², in accordance with NEN 2580;
- Property fitted with high-insulation vacuum glass;
- Two central heating systems (2021 and 2025) and a heat recovery ventilation unit with balanced ventilation and a heat pump for cooling (2025);
- Entire canal house;
- Many original details;
- Possibility to moor a boat;
- Two entrances, ideal for working from home;
- Charging station for an electric vehicle directly in front (shorter permit waiting time compared to diesel/petrol vehicles);
- National monument (Rijksmonument);
- Located on freehold land (no leasehold);
- Handover in consultation.
DISCLAIMER This information has been compiled by us with the utmost care. However, we accept no liability for any inaccuracies, omissions, or consequences thereof. Buyers are responsible for conducting their own due diligence into all matters of importance to them. The selling agent represents the seller in this transaction. We advise buyers to engage a qualified (NVM) agent to assist with the purchase process. If you have specific requirements or questions regarding the property, we recommend sharing them with your purchasing agent early and having them investigated independently. If you do not engage a professional representative, the law presumes you are sufficiently knowledgeable to assess all relevant matters. NVM terms and conditions apply.
NEN CLAUSE The usable surface area has been calculated in accordance with the NEN 2580 standard established by the industry. As a result, this may differ from comparable properties and/or previous references. This is primarily due to the updated calculation method. The buyer confirms being sufficiently informed about this standard. The seller and their agent have done their utmost to calculate the correct surface area and volume based on their own measurements, supported by floor plans with dimensions where possible. Should these dimensions not fully comply with the standard, the buyer accepts this. The buyer has had ample opportunity to verify the measurements themselves or have them verified. Any discrepancies in size do not entitle either party to any claims or adjustments to the purchase price. The seller and their agent accept no liability in this regard.
Schedule an appointment
























































