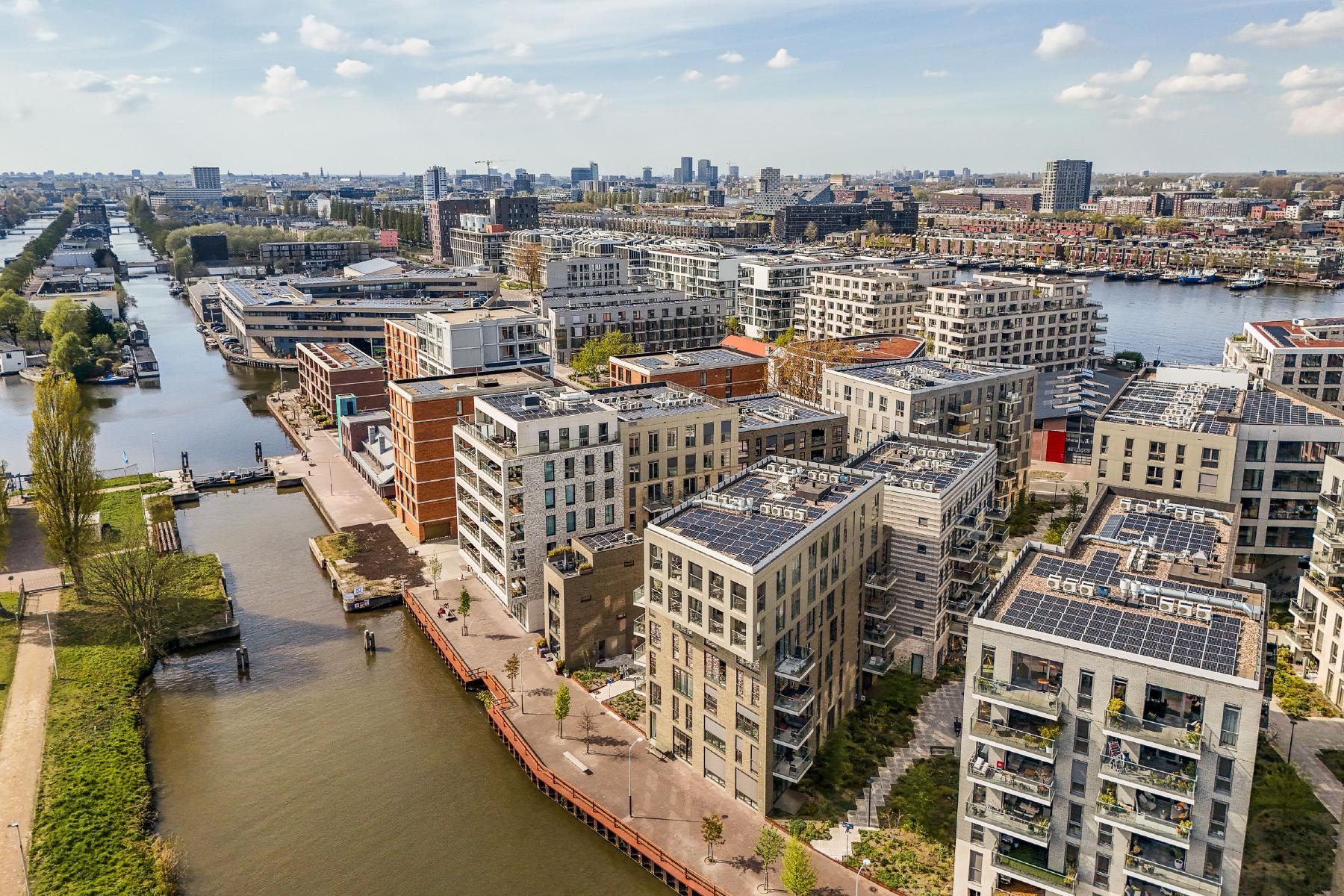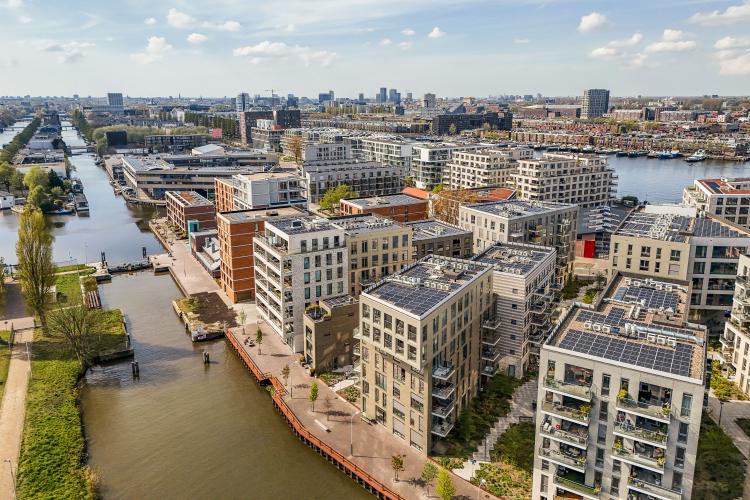

Nieuwevaartweg 47
Amsterdam
- StatusSold
- Living size86 m²
- Number of rooms2
Contact
Turnkey apartment with a living area of 86 m² and phenomenal views over Flevopark and the waters of Nieuwe Diep. This luxurious apartment is part of a small-scale new-build complex from 2021 and is located on the popular Cruquiuseiland in Amsterdam East. The apartment can be sold with a parking space in the underground garage, which is offered optionally.
Absolutely a must-see for anyone looking for a wonderfully luxurious apartment that lacks nothing.
LOCATION In the charming Entrepothaven, on the urban island of Cruquius, a new neighborhood is emerging with beautiful apartments and city homes. Here, the rich history of the harbor area blends seamlessly with modern luxury, and the connection to the water is evident everywhere.
You’ll find both historic industrial buildings and contemporary office spaces, stylish residential buildings, the old wine silos of a former wine merchant, and the characteristic Insulindehuisje from the colonial period. Additionally, there are rugged factory buildings, such as the old paint factory next to Cruquiuswerf, now transformed into a creative meeting place. This mix of heritage and new architecture gives the island its unique character.
In the neighborhood, you’ll find cozy dining spots like La Contessa, Brouwcafé Krux, CanCanteen, Papa Aswa, and the Harbour Club. There are several sports and yoga studios nearby, and a new Albert Heijn supermarket recently opened within walking distance. Shopping center Brazilië and Flevopark are just a five-minute bike ride away.
LAYOUT Entrance, spacious hallway with cloakroom space, leading to the master bedroom with beautiful built-in wardrobes. This room is no less than 4 by 5 meters and can easily be divided into two generously sized bedrooms. The bathroom features a steam shower, bathtub, toilet, and washbasin.
In the hallway, there is a second toilet with a small sink, a multifunctional indoor space that serves as storage, laundry room (washer/dryer), space for the heat pump, etc.
You then enter the living room, which exceeds all expectations. This is due to its impressive width of nearly 9 meters and the stunning luxurious open kitchen equipped with all conceivable built-in appliances. The magnificent sliding doors provide access to the amazing terrace, which for much of the year serves as an extension of your living room. The curtains here are electric and remotely controlled. The terrace is approximately 19 m² and faces directly south. The view is expansive and green. The entire apartment is equipped with underfloor heating and a beautiful marmoleum floor.
DETAILS
-The current ground lease (erfpacht) fee until 31-05-2033 is €4,575.33 per year; -The application for perpetual leasehold was made in time; after 2033 it will be €1,302.60 per year; -The perpetual buyout after 31-05-2033 is €28,770; -Active HOA (Homeowners’ Association), monthly service costs are €223,82; -The apartment is equipped with a balanced ventilation system with heat recovery and top cooling; -Asking price for the parking space is €62,500 buyer’s costs; -Transport by mutual agreement.

