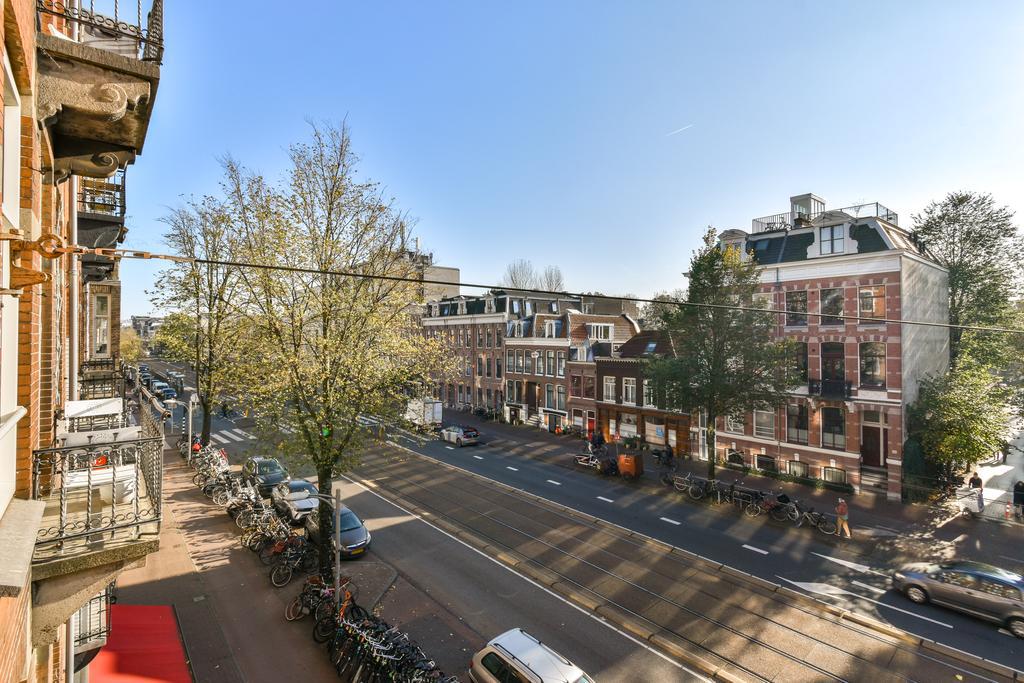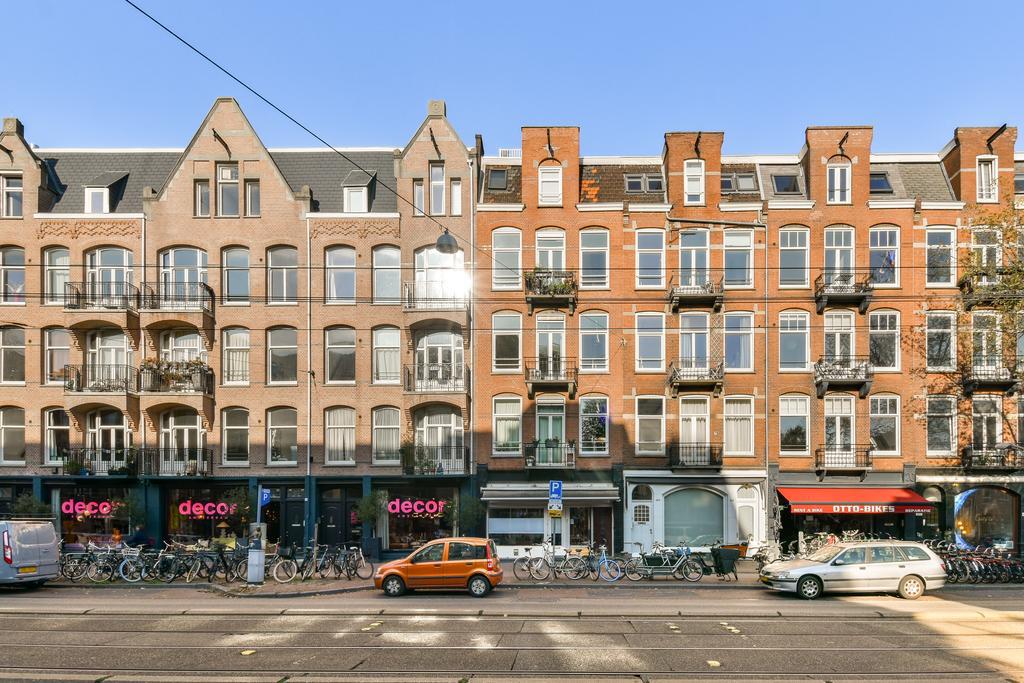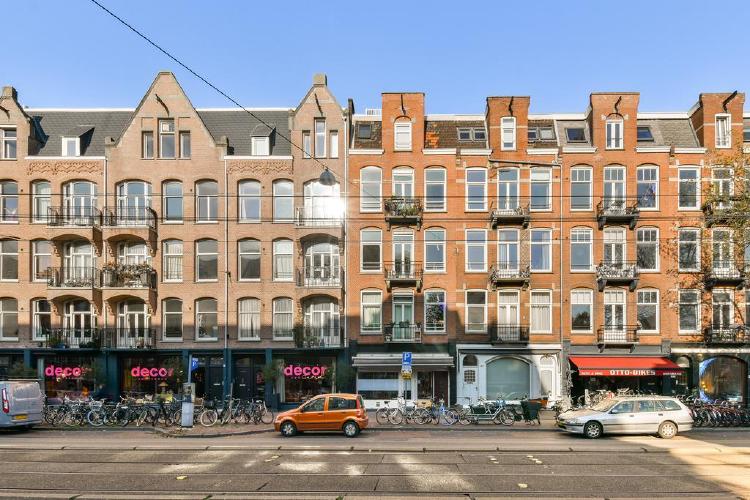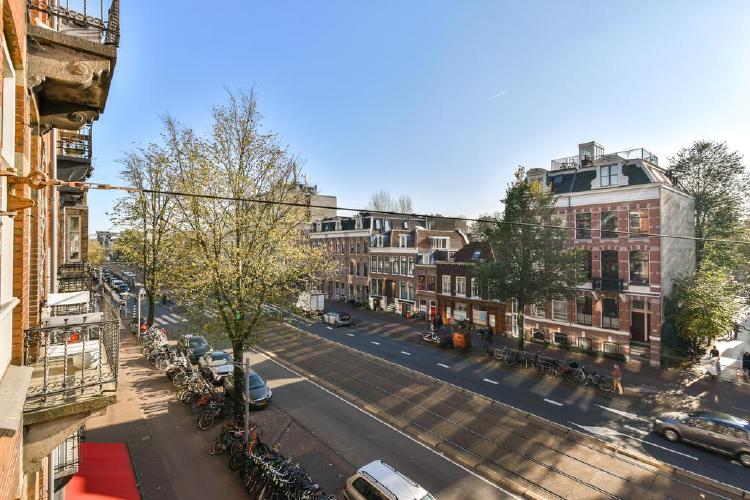

Overtoom 406-2
Amsterdam
- StatusSold
- Living size79 m²
- Number of rooms2
Contact
Bright, Spacious Apartment with a Living Area of 79m²
This apartment boasts a very good layout with a large bedroom, two balconies, and a sunny rooftop terrace. A walk in the Vondelpark is just a matter of crossing the street—you can hardly find a better location!
LAYOUT Shared entrance on the ground floor. This spacious apartment is located on the second floor, with the living room at the front, featuring large windows and a “tea for two” balcony. Plenty of natural light is guaranteed here. Through the en suite doors with built-in cabinets, you can access the dining room with an open kitchen. The kitchen is fully equipped, with a 4-burner stove and extractor hood, oven and microwave, dishwasher, refrigerator with a separate freezer, and ample storage space. At the rear is the second balcony, which opens into the dining room via French doors. The well-sized bedroom at the quiet rear of the apartment is spacious enough for a double bed, wardrobe, and extra desk. This room could be split into two rooms—see the alternative floor plan. The bathroom includes a bathtub, walk-in shower, double sink, and connections for a washer and dryer. There is a separate toilet with a washbasin, and the entire apartment has an oak wood floor.
On the fourth floor, there is a large, bright storage room with a sink and adjacent roof terrace where you can enjoy the sun all day in complete privacy!
LOCATION The apartment is right across from the Kattenlaan, a well-known entrance to the Vondelpark, in the highly sought-after Oud West neighborhood. The Overtoom is known for its wide range of shops and restaurants, with plenty of culinary options in Oud West, including great restaurants, trendy cafes, and cozy terraces. Supermarkets, butchers, greengrocers, bakeries, and various local shops are all within easy reach.
From the Overtoom, you’re only a few minutes from the A-10 Ring Road, and the street offers several tram connections that lead to all parts of the city. In short, it’s a fantastic place to enjoy city life in a lively neighborhood just steps from the Vondelpark.
SPECIAL FEATURES
- Living area of 79m² according to NEN2580 measurement report
- Easily adaptable to create a second bedroom on the second floor at the rear
- Two balconies and a spacious roof terrace of approximately 25m²
- Freehold property, no ground lease
- Large storage room on the fourth floor with access to the roof terrace
- High-quality door fittings by Weijntjes
- Homeowners’ association fee €100 per month
- Transfer in consultation
DISCLAIMER This information has been compiled by us with the necessary care. However, on our part no liability is accepted for any incompleteness, inaccuracy or otherwise, nor the consequences thereof. The buyer has his or her own obligation to investigate all matters that are of importance to him/her. With regard to this property the broker is an advisor to the seller. We advise you to employ an expert (NVM) broker who guides you during the purchase process. If you have specific wishes with regard to the property, we advise you to make this known to your purchasing broker in good time and to do research (or have research done) independently. If you do not employ an expert representative, you, according to the law, consider yourself competent enough to be able to oversee all matters that are of importance. The terms and conditions of the NVM apply.
NEN CLAUSE The usable area is calculated in accordance with the industry adopted NEN 2580 standard. Therefore, the surface can deviate from similar properties and/or old references. This has mainly to do with this (new) calculation method. Buyer declares to have been sufficiently informed about the aforementioned standards. The seller and his broker will do their utmost to calculate the right surface area and content based on their own measurements and support this as much as possible by placing floor plans with dimensions. In the unlikely event that the dimensions are not (completely) determined in accordance with the standards, this is accepted by the buyer. The buyer has been given sufficient opportunity to check the dimensions themselves or have them checked. Differences in the specified size do not give any of the parties any right, nor can they be used to discuss an adjustment of the purchase price. The seller and his broker do not accept any liability in this.

