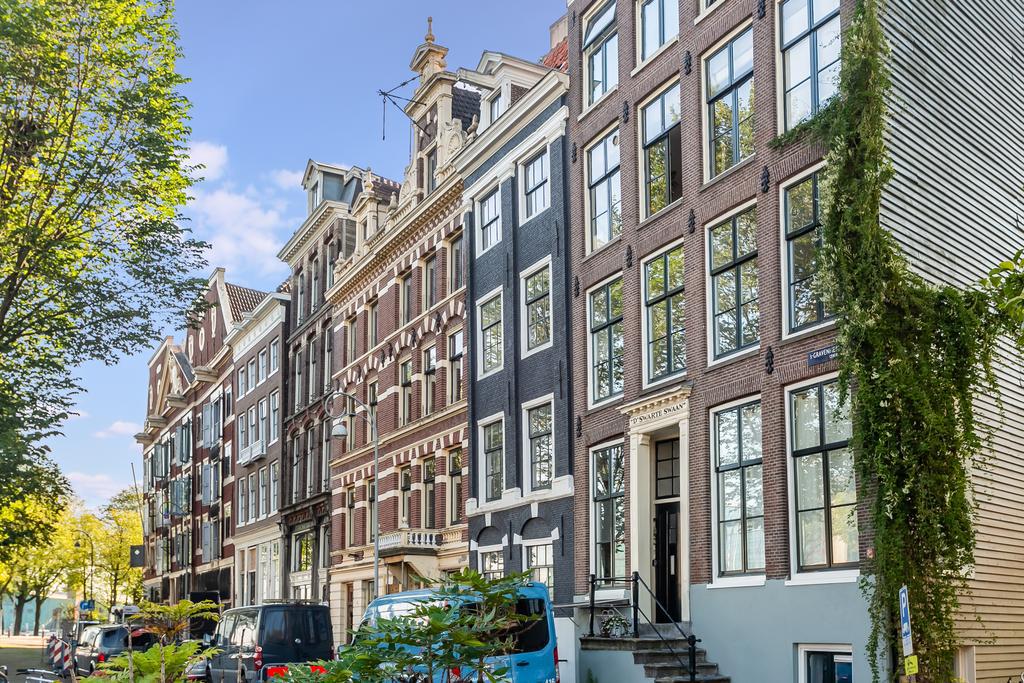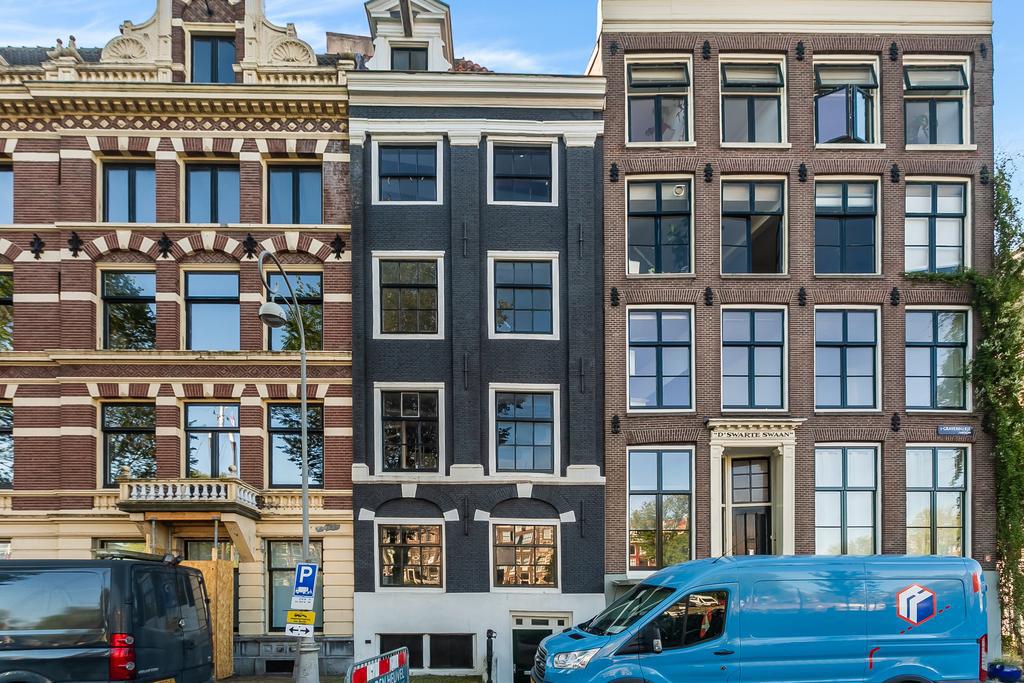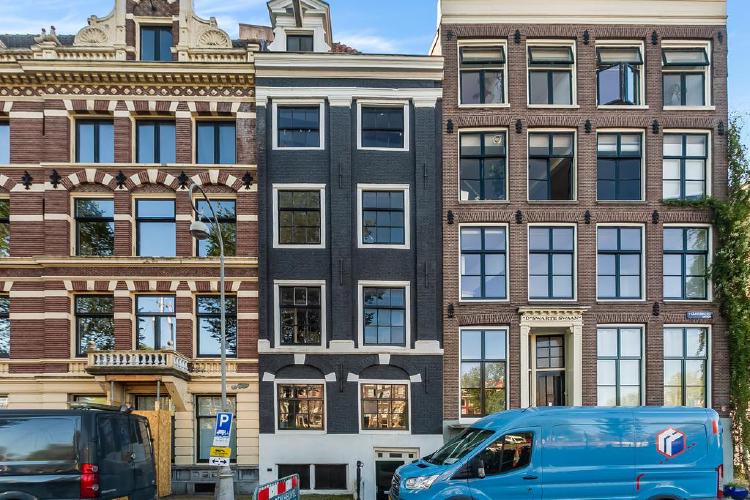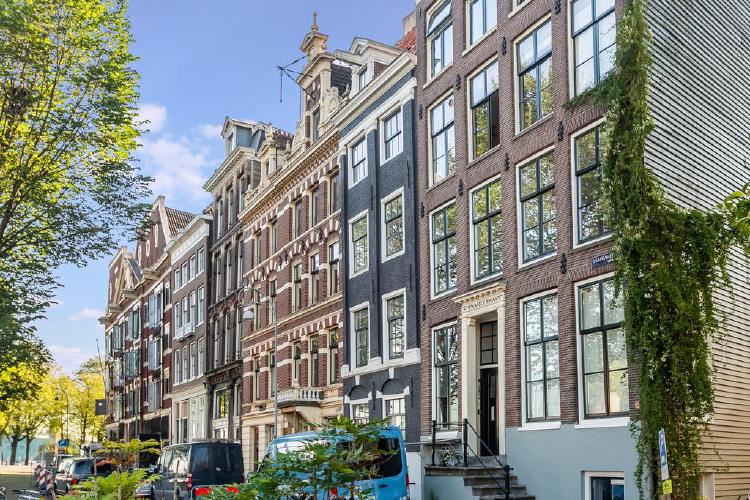

's-Gravenhekje 5 H
Amsterdam
- StatusSold
- Living size176 m²
- Number of rooms7
Contact
Entire, already divided in apartment rights(!), canal house at the charming ‘S-Gravenhekje 5 with breathtaking views!
Monumental canal house with a living space of approximately 176 m² (NEN2580). The building currently has 6 apartment rights and consists of 3 homes:
- ground floor + first floor (approximately 47m2);
- second floor + third floor (approximately 52m2);
- fourth floor + fifth floor (approximately 55m2).
LOCATION
Unobstructed view over the water, located in a quiet area in the heart of the center; The building has a beautiful view of the Montelbaanstoren from all floors and is within walking distance of Central Station, the maritime museum and Waterlooplein. You can do your daily shopping on the Jodenbreestraat and the Nieuwmarkt. Directly opposite the building is a beautifully maintained enclosed garden on the water, especially intended for local residents.
The ’s-Gravenhekje is a charming canal in the center of Amsterdam. The canal is located in the extension of the Oudeschans. The ’s-Gravenhekje is located directly opposite the Kalkmarkt on the same canal as seen from the Prins Hendrikkade on either side of the former Kikkerbilsluis.
The name of the street already existed at the end of the eighteenth century and refers to a former timber warehouse. According to an ordinance from 1663, this wood yard could only be closed with a fence. It is believed that a timber buyer named de Graaf was the owner and had installed a fence, de Graaf’s fence. Later this became corrupted to ’s-Gravenhek and towards the end of the 18th century ’s-Gravenhekje.
SPECIAL FEATURES
- Entire canal house;
- Already split (6 apartment rights and currently 3 homes);
- Very suitable for renovation into 3 fully-fledged apartments;
- Total area of approx. 176 m² in accordance with NEN2580 measurement report;
- 5 floors and a basement;
- National monument;
- Private land (no leasehold);
- Second and third floors also have an internal staircase;
- Non-self-occupancy, old age & asbestos clause applies;
- Sale “As is, where is”;
- Delivery in consultation/can be done quickly.
DISCLAIMER
Deze informatie is door ons met de nodige zorgvuldigheid samengesteld. Onzerzijds wordt echter geen enkele aansprakelijkheid aanvaard voor enige onvolledigheid, onjuistheid of anderszins, dan wel de gevolgen daarvan. Koper heeft zijn eigen onderzoek plicht naar alle zaken die voor hem of haar van belang zijn. Met betrekking tot deze woning is de makelaar adviseur van verkoper. Wij adviseren u een deskundige (NVM-)makelaar in te schakelen die u begeleidt bij het aankoopproces. Indien u specifieke wensen heeft omtrent de woning, adviseren wij u deze tijdig kenbaar te maken aan uw aankopend makelaar en hiernaar zelfstandig onderzoek te (laten) doen. Indien u geen deskundige vertegenwoordiger inschakelt, acht u zich volgens de wet deskundige genoeg om alle zaken die van belang zijn te kunnen overzien. Van toepassing zijn de NVM voorwaarden.
NEN CLAUSULE De gebruiksoppervlakte is berekend conform de branche vastgestelde NEN 2580- norm. De oppervlakte kan derhalve afwijken van vergelijkbare panden en/of oude referenties. Dit heeft vooral te maken met deze (nieuwe) rekenmethode. Koper verklaart voldoende te zijn geïnformeerd over de hiervoor bedoelde normering. Verkoper en diens makelaar doen hun uiterste best de juiste oppervlakte en inhoud te berekenen aan de hand van eigen metingen en dit zoveel mogelijk te ondersteunen door het plaatsen van plattegronden met maatvoering. Mocht de maatvoering onverhoopt niet (volledig) overeenkomstig de normering zijn vastgesteld, wordt dit door koper aanvaard. Koper is voldoende in de gelegenheid gesteld de maatvoering zelf te (laten) controleren. Verschillen in de opgegeven maat en grootte geven geen der partijen enig recht, zo ook niet op aanpassing van de koopsom. Verkoper en diens makelaar aanvaarden geen enkele aansprakelijkheid in deze.

