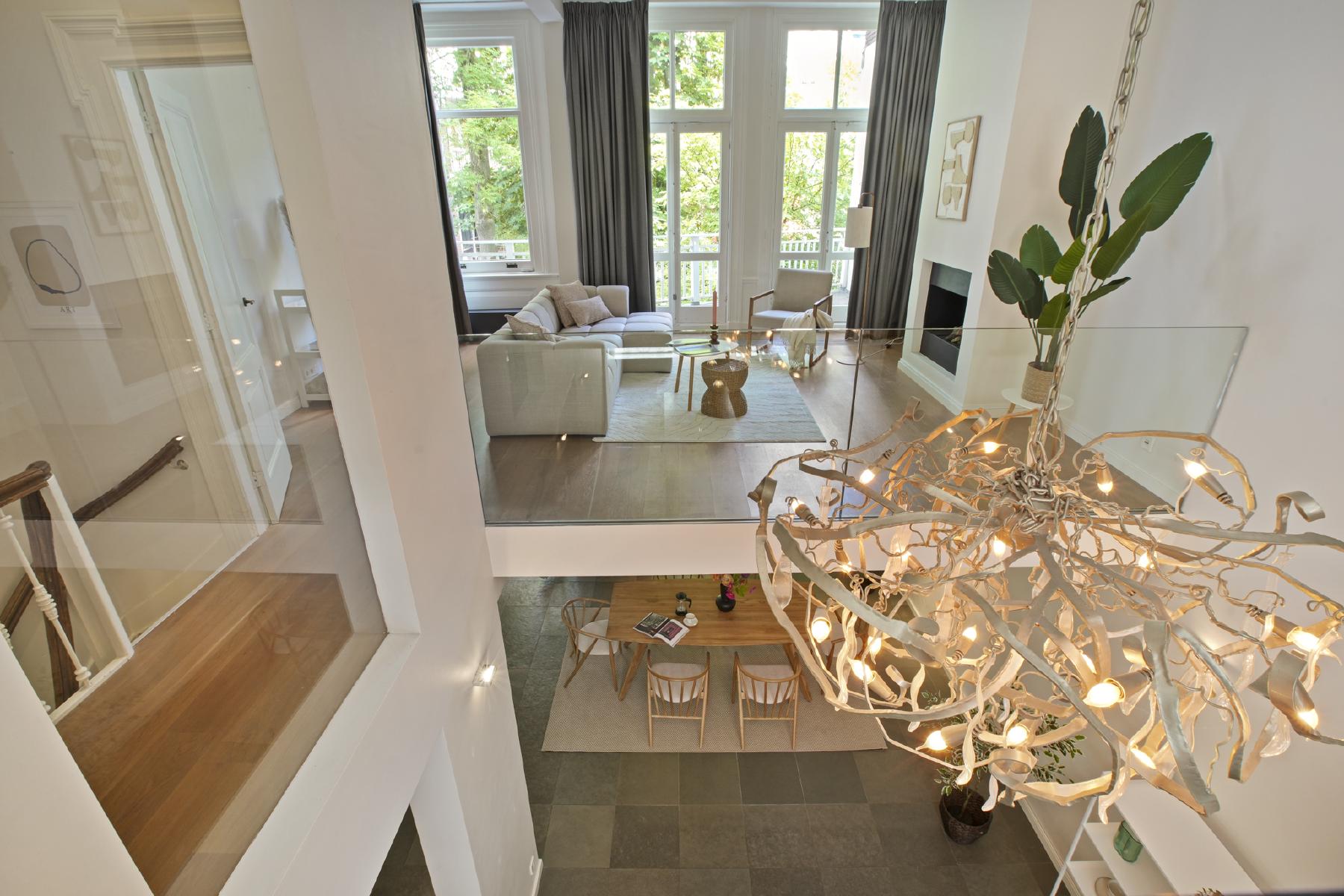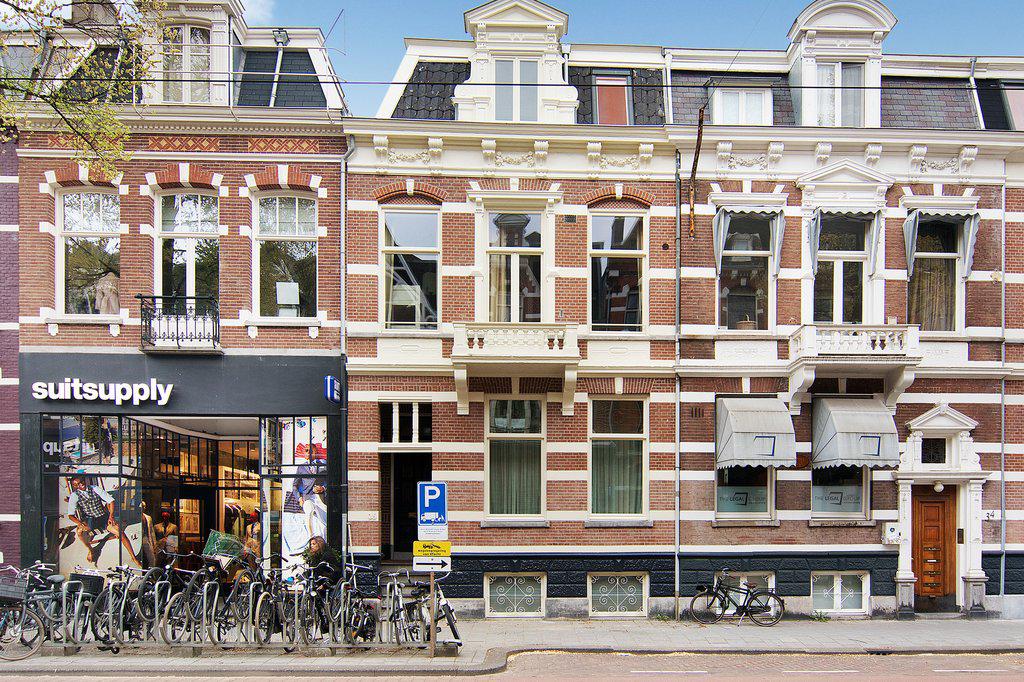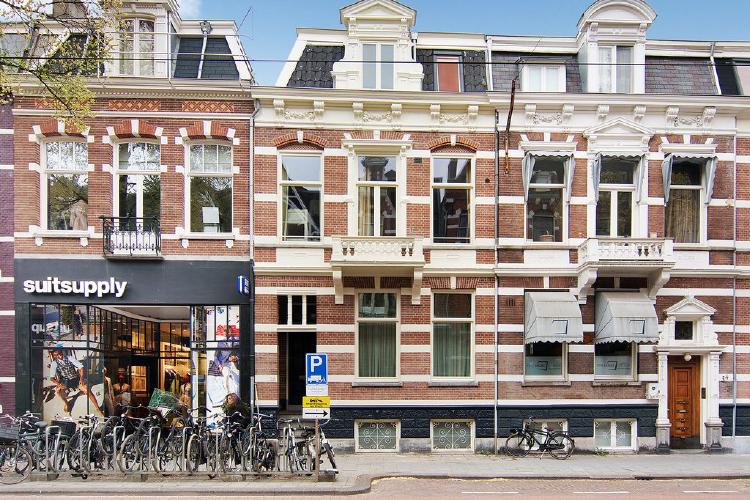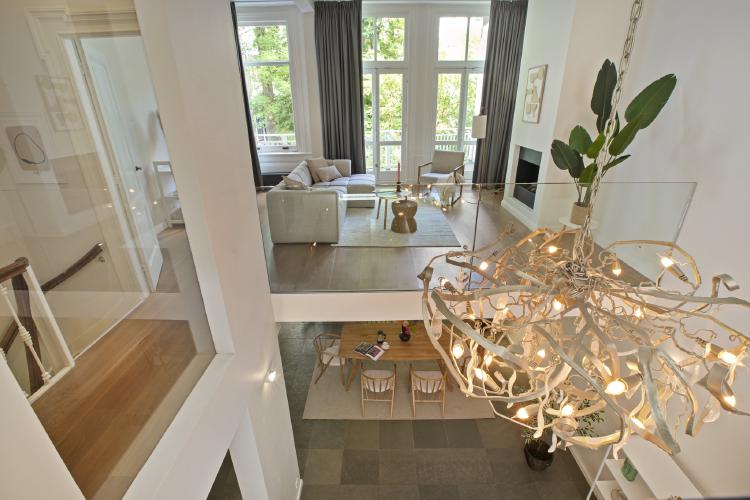

Willemsparkweg 36
Amsterdam
- StatusSold
- Living size254 m²
- Plot size96 m²
- Number of rooms11
Contact
Spacious family home with unique architecture, sunny garden and five bedrooms This fantastic family house of approximately 254 m² is a unique opportunity in the popular Oud-Zuid area. Spread over four floors and equipped with five bedrooms, two bathrooms and a spacious, sunny backyard, this house combines spatial elegance with functional luxury. The house is arranged with great sense of style and practicality. Eyecatcher is the impressive void between the dining room and living room, which provides a spectacular experience of space and light.
ENVIRONMENT Located between the Van Baerlestraat and the Jacob Obrechtstraat, this house is in a prime location in Amsterdam Oud-Zuid. Within walking distance you will find the Vondelpark, the Museumplein, the P.C. Hooftstraat, and the Concertgebouw. The neighborhood is rich in high-quality amenities: international schools such as The British School, excellent public transportation connections, and an array of cozy cafes, restaurants, and cultural hotspots. Schiphol Airport can be reached within 15 minutes.
LAYOUT First floor: through the entrance and the porch you enter the hall. At the front is a spacious (work) room, ideal as a home office or playroom. The spacious living room at the rear has a cozy fireplace and patio doors to the terrace. Lower ground floor: here is the luxury kitchen at the front, fully equipped and connected to the large dining room at the rear. From here you step right into the deep, sunny garden - perfect for long evenings outside. Second floor: the master bedroom has a spacious walk-in closet and an en suite bathroom with bathtub, double sink, walk-in shower and toilet. Two additional bedrooms are located on this floor, both with built-in closets and one with French balcony. Second floor: here you will find two more bedrooms and a generous multipurpose room, ideal as a work, play or fitness room. There is also a second bathroom with walk-in shower, sink and toilet. A separate room for washer and dryer completes the whole.
PARTICULARS SALE
- Living area approx 254 m²
- Located in a prime location in Amsterdam Oud-Zuid
- Located on private land, so no leasehold
- Deep, sunny backyard
- Five bedrooms
- Two bathrooms
- Impressive loft between living and dining room
- Delivery in consultation
RENTAL DETAILS
- Available immediately
- Minimum rental period: 12 months
- Deposit: 2 months rent
- Ideal for expats and families
DISCLAIMER This information has been compiled by us with the necessary care. However, on our part no liability is accepted for any incompleteness, inaccuracy or otherwise, nor the consequences thereof. The buyer has his or her own obligation to investigate all matters that are of importance to him/her. With regard to this property the broker is an advisor to the seller. We advise you to employ an expert (NVM) broker who guides you during the purchase process. If you have specific wishes with regard to the property, we advise you to make this known to your purchasing broker in good time and to do research (or have research done) independently. If you do not employ an expert representative, you, according to the law, consider yourself competent enough to be able to oversee all matters that are of importance. The terms and conditions of the NVM apply.
NEN CLAUSE The usable area is calculated in accordance with the industry adopted NEN 2580 standard. Therefore, the surface can deviate from similar properties and/or old references. This has mainly to do with this (new) calculation method. Buyer declares to have been sufficiently informed about the aforementioned standards. The seller and his broker will do their utmost to calculate the right surface area and content based on their own measurements and support this as much as possible by placing floor plans with dimensions. In the unlikely event that the dimensions are not (completely) determined in accordance with the standards, this is accepted by the buyer. The buyer has been given sufficient opportunity to check the dimensions themselves or have them checked. Differences in the specified size do not give any of the parties any right, nor can they be used to discuss an adjustment of the purchase price. The seller and his broker do not accept any liability in this.

