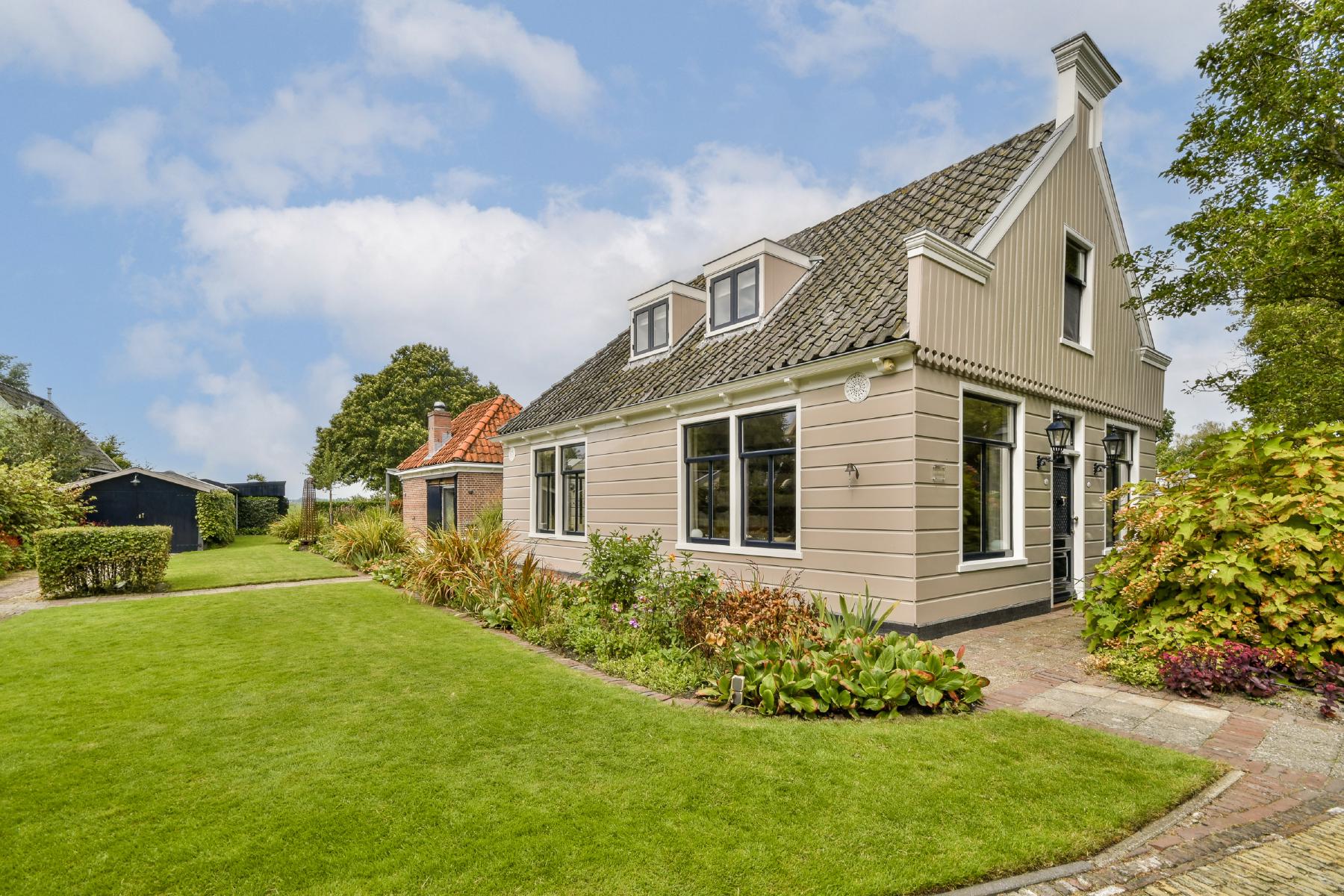
De Erven 8
Broek in Waterland
- StatusAvailable
- Asking price€ 1.800.000,- k.k.
- Living size176 m²
- Number of rooms5
Contact
Beautiful and very well-maintained family home of 176 m² with the most stunning garden in Broek in Waterland! If you come to live here, you will enjoy not only a delightful home but also a deep rear garden with several terraces and greenhouses, a covered veranda with jacuzzi, two private parking spaces, and a separate guest house or spacious home office/living space.
This listed national monument is located on De Erven, one of the most beautiful streets in the heart of this charming village. The house itself was built in the 19th century (1895) and has been completely restored and renovated with passion. The roof is insulated, and the windows are fitted with high-efficiency double glazing. The former butcher’s shop with residence, slaughterhouse, and stables has been transformed under architectural supervision into a comfortable and tasteful home with garden room and office. The entire property has central heating, and both the hallway and the garden room feature underfloor heating.
LOCATION Broek in Waterland is one of the most picturesque villages in the Waterland region, located just north of Amsterdam. Living here means enjoying peace and quiet while having Amsterdam within easy reach. By bike, you are quickly in the city. The distance to the A10 and the IJ-tunnel is just 5 kilometers. Public transport is excellent as well: buses run frequently to the North/South metro line terminus in Amsterdam North and to Amsterdam Central Station. The village also offers amenities such as shops, a well-regarded primary school, and sports clubs. A fantastic place if you are looking for tranquility, yet want Amsterdam just around the corner.
LAYOUT Through the spacious front garden and driveway with parking for two cars, you arrive at the entrance/hall on the side of the house. From the hall, to the left is the garden room, featuring a fireplace with electric ventilation, high beamed ceiling, and French doors opening onto a glass veranda, terrace, and the garden. This garden room can also function as a second bedroom. The hall also provides access to a 55 m² terrace surrounding the garden room and located behind the kitchen.
To the right of the hall, you enter the open-plan kitchen in the front section of the house. This charming kitchen is fully equipped with all conveniences: a gas stove with two ovens and grill, a Quooker, dishwasher, space under the butcher block for a washer/dryer, a freezer, and a retractable refrigerator. In addition, the built-in cabinets with natural stone pantry provide ample storage space.
The open kitchen flows into the dining area and then into the living room, which has many windows, a beautiful beamed ceiling, and a built-in, curved bookcase. The living room also features a traditional farmhouse door, the upper section decorated with an original gilded Tree of Life. Between the kitchen and living room is a door to a second hallway. Here you find the staircase to the first floor, a cloakroom with shoe storage, and a beautifully tiled toilet with washbasin and wall-hung WC.
On the first floor is a very large bedroom with built-in wardrobes and a spacious dormer window. This bright floor has no fewer than seven windows. The bathroom features a hardwood floor, hand-made wall tiles, a shower with glass screen, a clawfoot bathtub, a natural stone washbasin with mixer tap, and a wall-hung toilet.
In the garden, there is a separate office/living space with its own central heating installation, a bathroom with underfloor heating, toilet, and washbasin, and a kitchen equipped with a gas hob with extractor, oven, fridge, and double stone sink. Next to the office is a large wooden veranda with a well-insulated hardwood jacuzzi spa for five people and a heat lamp. The concrete garage adjoins this veranda and is currently used as a shed.
The rear garden is approx. 50 meters deep and faces west. The beautifully landscaped flower garden offers great privacy and extends almost to the protected meadows of Waterland. The garden is equipped with an irrigation system, and the lawn is mowed by a robot. There are also greenhouses for growing plants.
FEATURES Detached house with a living area of 176 m² (NEN2580 measurement report); Private parking on own grounds; Listed national monument and part of a protected village view; Plot size 1,138 m²; Freehold property (no ground lease); Completely restored and renovated; Separate office in the garden with pantry, shower, toilet, and large living/working space; Veranda with jacuzzi in the garden; Transfer in consultation.
Schedule an appointment























































