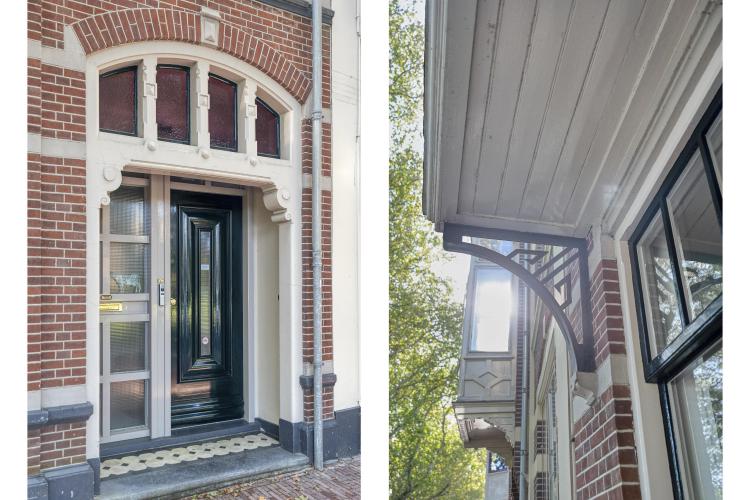
Herengracht 6
Purmerend
- StatusAvailable
- Asking price€ 890.000,- k.k.
- Living size267 m²
- Number of rooms12
Contact
We are proud to present this spacious mansion on Herengracht in Purmerend. With a living area of approximately 267 m² (NEN 2580), a beautiful garden, and an abundance of possibilities. The house exudes grandeur and immediately stands out thanks to its monumental, characteristic facade that adorns the streetscape on Purmerend’s most beautiful canal. A unique opportunity for those seeking space, atmosphere, and history, with the liveliness of the city and the proximity of Amsterdam within easy reach.
LAYOUT On the ground floor, you enter the apartment through a spacious entrance hall with a cloakroom and separate toilet. At the rear is the spacious living room, where an attractive fireplace provides warmth and cosiness, and the wide glass front offers a beautiful view of the garden, allowing the indoors and outdoors to blend seamlessly. This south-west facing garden is beautifully landscaped. Here you can enjoy the sun almost all day long. The covered pergola, covered with lilacs, is a wonderful hideaway when it rains and you still want to sit outside. The kitchen offers a beautiful view of the park-like surroundings. At the rear is a detached shed that can easily be converted into an outdoor kitchen and lounge area, while the back entrance allows you to drive behind the house.
The first floor features a spacious landing that provides access to several rooms. One of the most beautiful rooms in the house is the front room, once used as a study, with a bay window that provides light all around and a magnificent view of the Herengracht. At the rear is a spacious bedroom overlooking the garden. The intermediate rooms with sloping walls can now be easily redesigned, for example as an extra bathroom or walk-in closet. The existing bathroom with shower, toilet, and sink is located separately on this floor.
The second floor surprises with an enormous amount of space and a glass front at the rear that provides an abundance of natural light. It is an ideal floor to design entirely according to your own wishes: as a children’s floor with a separate room for an au pair or as a studio space with phenomenal light. There is also a second bathroom with a bathtub, shower, toilet, and sink.
This mansion offers a range of possibilities for transformation into a wonderful family home with space for an au pair, a combination of living and working, a studio, or a creative studio.
POSSIBILITIES The mansion offers unprecedented opportunities to transform it entirely to your own liking. Various layouts have been worked out in the measurement report and on the alternative floor plans to give an impression of the potential. On the ground floor, the utility room can be removed and the wall between the kitchen and living room knocked down, creating a spacious open-plan kitchen and living room. On the first floor, the space between the rooms offers the opportunity to create two separate bathrooms, so that each bedroom has its own bathroom. The room at the back right can be converted into a spacious walk-in closet for a master bedroom. The second floor is ideal for creating three well-designed and spacious bedrooms, but it can just as easily be transformed into a master suite with a freestanding bathtub and indoor balcony or a bright studio. With this flexibility, the house is ideal as a wonderful family home, with room for an au pair if desired, or for those who want to combine living and working at home, in the region, Amsterdam, or Het Gooi. It offers the possibility for a studio, for garden lovers or for anyone who wants to enjoy the tranquility of Waterland, the cosiness of a historic town and at the same time the proximity of Amsterdam. Renderings and alternative layouts show how this beautiful property can be adapted to create a dream home, in which atmosphere, space and light are maximized.
LOCATION The apartment on Herengracht in Purmerend is located in a quiet and green area with characteristic facades, while all amenities are within walking distance. Shops, boutiques, and lively streets such as Koemarkt, Van Wijkstraat, and Middenbeemsterstraat offer plenty of opportunities for shopping or enjoying a drink on a terrace. The theater and various restaurants, such as Brasa Bar & Kitchen and Fenicie, are also nearby. For relaxation, the Markermeer, the surrounding parks, and sports facilities are easily accessible. At the same time, accessibility is excellent: the highways to Amsterdam, Zaandam, and Hoorn are nearby, and bus 305 departs directly behind the house, taking you to Amsterdam in approximately 25 minutes.
DETAILS
- Living area approx. 267 m² in accordance with NEN 2580 measurement report (report available);
- Spacious backyard of approx. 110 m² with storage shed (approx. 15 m²) and back entrance;
- Two bathrooms, separate toilet on the ground floor;
- Roof terrace of approx. 11 m² with beautiful views;
- No fewer than 6 bedrooms + extra study/storage space;
- Can be modernized and arranged entirely to your own taste;
- Alternative layouts worked out (floor plans available);
- Located in the center of Purmerend, all amenities within walking distance;
- Clauses to be included in the deed of sale: Age, non-resident, and asbestos clauses;
- Deed of sale model ring Amsterdam at a well-known Amsterdam office. Buyer’s choice;
- Delivery in consultation.

























































