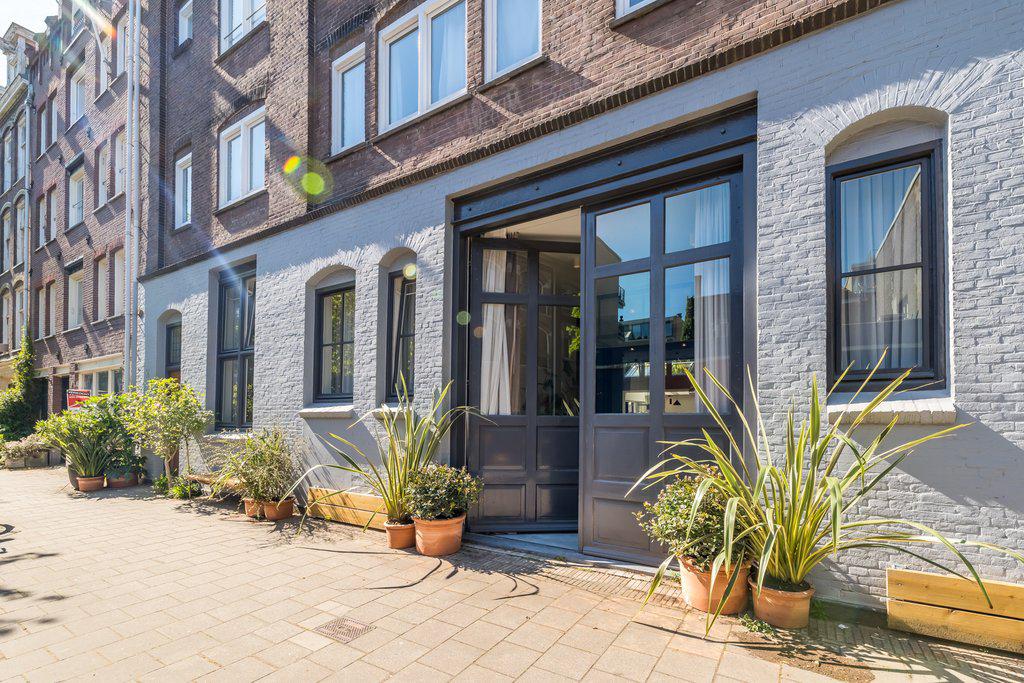
Sint Willibrordusstraat 12 E
Amsterdam
- StatusRented under reservation
- Asking price€ 6.950,- per month
- Living size194 m²
- Plot size28 m²
- Number of rooms6
Contact
One of a kind! Fantastic and stylishly designed LOFT of 194 m² with ceiling heights of up to 3.80 metres, realised in collaboration with Studio Modijefsky and located in a historic building that was formerly used as a fabric factory and art studio. It features an attractive patio garden of approx. 25 m² and large windows provide plenty of natural light. This extremely unique property has a spacious and playful layout, with different ceiling heights giving each room its own character. It is currently furnished as a lovely family home with 3 bedrooms, 2 bathrooms, a spacious office and plenty of living space.
LAYOUT: Spacious entrance hall with plenty of storage space and a cloakroom. Access to the bedrooms at the front with a shared bathroom finished with robust, high-quality materials. Both bedrooms have a split level, which gives the space its own identity and also provides clever storage space under the stairs. The master bedroom with the second luxurious bathroom is a suite in itself. The New York-style bathroom has been thought out in every detail and is separated from the bedroom by the characteristic glass wall. Beautiful built-in wardrobes from The Set Company and a walk-in wardrobe complete the picture! The entrance hall also has a cupboard for the washing machine, dryer and central heating boiler, as well as the meter cupboard.
The unique living space is separated by the spectacular, custom-made kitchen, which serves as the heart of the home. The kitchen is equipped with all the necessary appliances and has been adapted to the space. This includes the Novy extractor hood, which has been specially developed for living spaces with high ceilings. The different ceiling heights and the beautiful skylights in the living room create a playful atmosphere and divide the enormous space into warm ‘rooms’ with an open character. The attractive garden is accessible from the living room at the rear. At the front, there is a study with large industrial doors, which can also be used as an office or studio.
LOCATION: The property is located in a quiet street in the always lively Amsterdam Pijp, between the Amstel and Van Woustraat. The Sarphatipark, the Albert Cuypmarkt and the Museumplein are nearby, and the many cosy restaurants, cafés and shops are within walking distance. Public transport, including the De Pijp stop on metro line 52 (North-South line), is just around the corner, as are the Wibautstraat metro station and tram lines 3 and 4. The major roads are easily accessible (5 minutes to the Zuid ring road).
SPECIAL FEATURES:
- Available immediately for a longer period;
- Designed by Studio Modijefsky;
- Polished concrete floor with underfloor heating;
- Warm wooden herringbone floor in the kitchen;
- Built-in cupboards by The Set Company;
- High-quality kitchen custom-made by Studio Modiefsky, finished with powder-coated steel and hard stone kitchen worktop and wall elements;
- Living area 194 m² (NEN2580);
- Good opportunity for a home office;
- Parking space available for rent nearby.








































