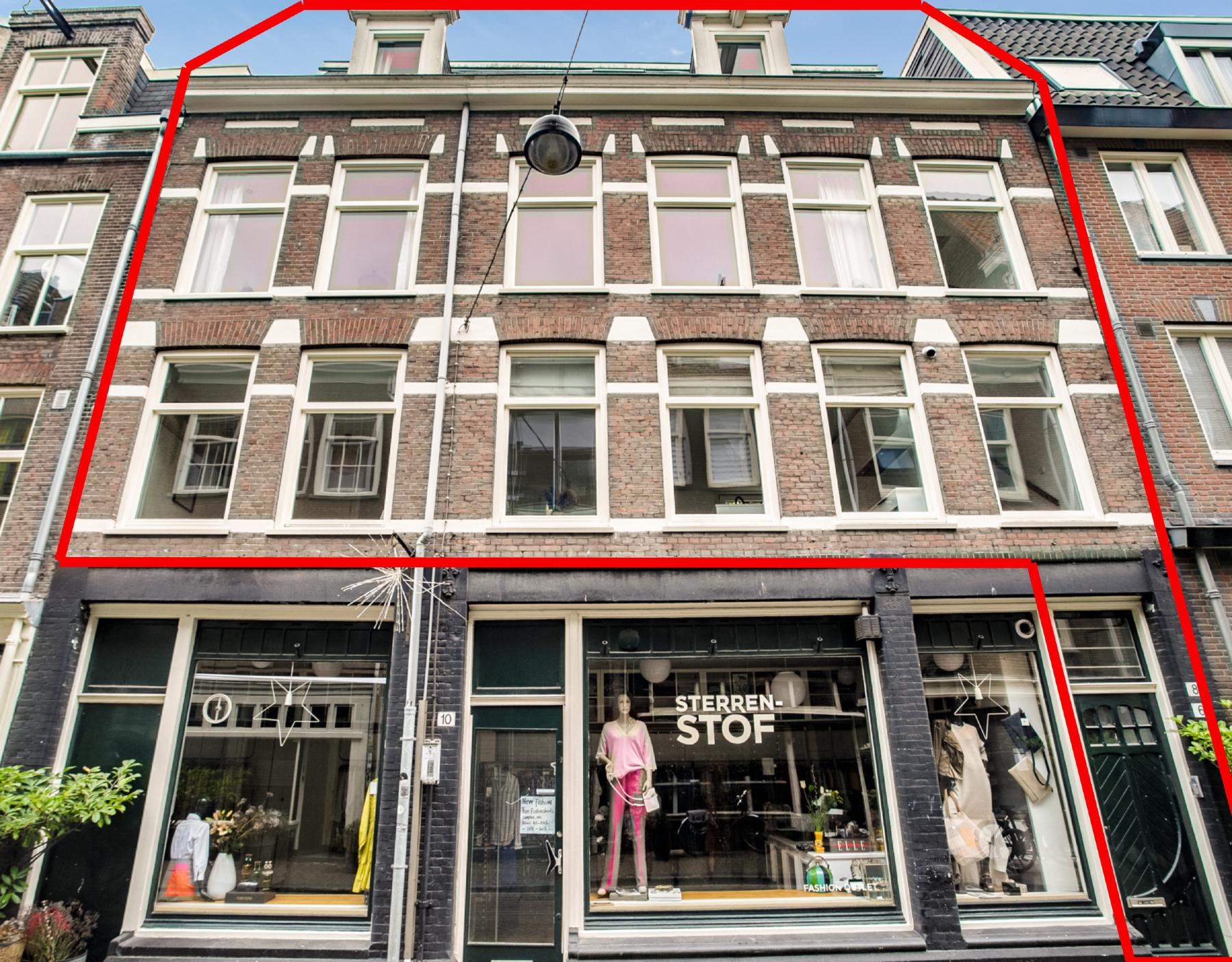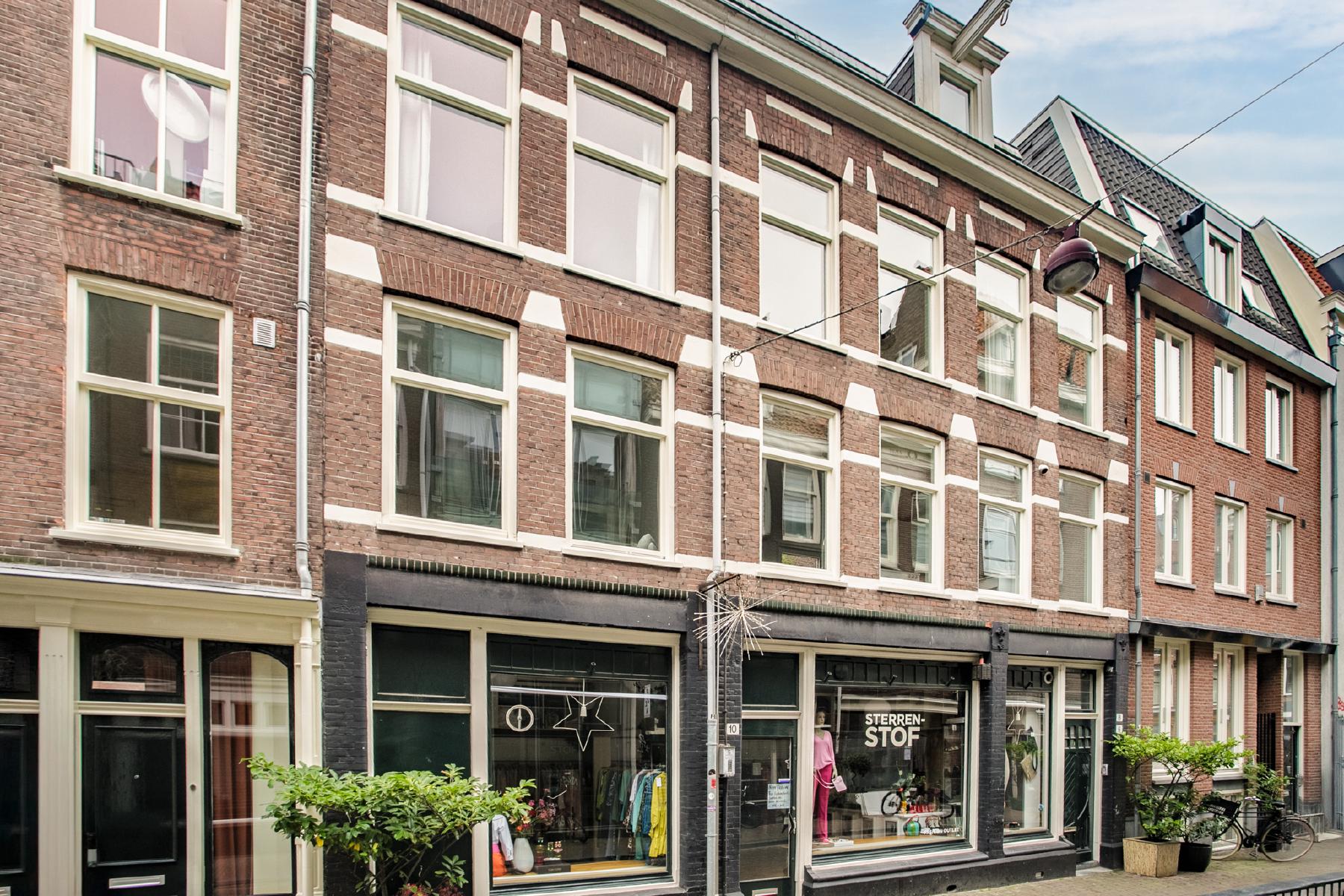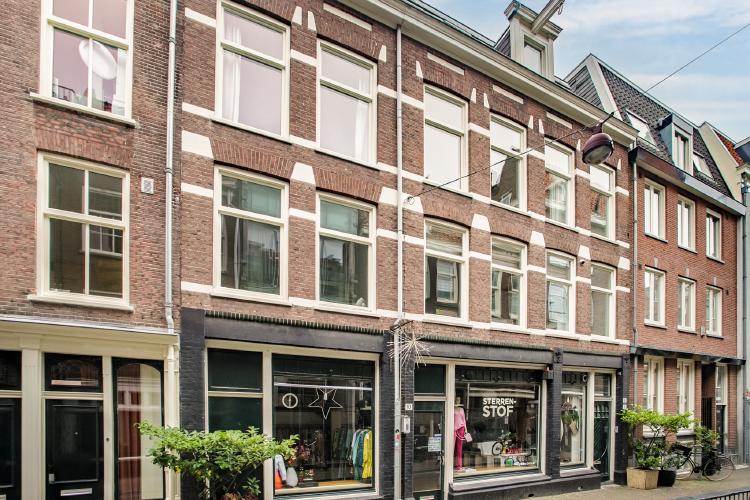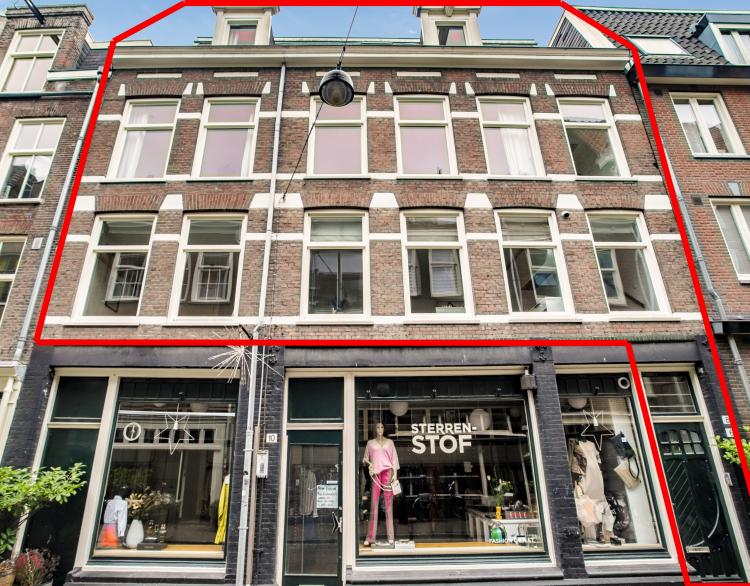

Eerste Goudsbloemdwarsstraat 6-1
Amsterdam
- StatusVerkocht
- Woonoppervlakte116 m²
- Aantal kamers6
Contact
Gelegen op een van de meest gewilde plekken in de bruisende Jordaan, ontdek je dit unieke bovenhuis met een woonoppervlak van maar liefst 116 m², verdeeld over drie etages: de eerste, tweede en een sfeervolle kapverdieping. Het pand is bijzonder breed (maar liefst 6 ramen!), waardoor het niet alleen licht en luchtig aanvoelt, maar ook verrassend efficiënt is ingedeeld. Met vier royale slaapkamers biedt het alle ruimte voor jou, je huisgenoten of zelfs een gezin! Dit betreft een appartementsrecht, bestaande uit twee woningen, dus ideaal voor bewoning door meerdere personen.
FOR ENGLISH SEE BELOW
Het hele appartement is in 2016 grondig verbouwd en verkeert in uitstekende staat. Je hebt dus het gemak van een moderne woning, met de charme van het historische Amsterdam. En dat alles midden in de Jordaan, op steenworp afstand van de iconische Noordermarkt, waar elke zaterdag de heerlijke biologische markt plaatsvindt. Ook de gezellige Westerstraat, met haar bruisende cafés en restaurants, ligt om de hoek!
Een absolute aanrader voor iedereen die op zoek is naar een bijzonder bovenhuis, bijvoorbeeld voor vier woningdelers, in het hart van de stad!
Ligging: Dit appartement is gelegen op de meest centrale en levendige plek die je je maar kunt wensen. Tussen de mooie Brouwersgracht en de betoverende Prinsengracht, met de hippe Haarlemmerstraat letterlijk om de hoek. Ondanks de centrale ligging, ligt de woning in een rustige straat, maar je hebt altijd de gezelligheid van winkels voor je dagelijkse boodschappen, koffietentjes en charmante restaurantjes binnen handbereik. En als je zin hebt in een beetje groen, ligt het Westerpark vlakbij, net als de beroemde Negen Straatjes. Alles wat Amsterdam te bieden heeft, is op loopafstand!
Bereikbaarheid: De locatie is niet alleen perfect qua sfeer, maar ook qua bereikbaarheid. Via de Haarlemmerweg ben je snel op de ringweg A10, of neem de De Ruijterkade, achter het Centraal Station, voor de oostzijde van de ringweg. Het Centraal Station zelf ligt op slechts 1 km lopen, en er zijn diverse bus- en tramhaltes in de nabije omgeving.
Indeling: Via je eigen entree vanaf de straat betreed je het pand, waarna je de trap naar de eerste verdieping opgaat. Daar vind je een overloop met daglicht, een apart toilet, en een heerlijke, lichte woonkeuken met een prachtig spoeleiland en voldoende ruimte voor een grote eettafel. Aangrenzend is een multifunctionele ruimte, perfect te gebruiken als eetkamer, slaapkamer, living of studeerkamer. De trap leidt naar de tweede verdieping, waar zich twee ruime slaapkamers bevinden, evenals een moderne badkamer met douche en wastafel. Op de derde verdieping vind je nog eens twee ruime slaapkamers, een overloop en wederom een toilet.
Bijzonderheden:
- Gelegen op eigen grond, dus geen erfpacht!
- Een appartementsrecht bestaande uit twee woningen;
- Twee cv-ketels (2021);
- Bewoning door 4 personen of woningdelers is mogelijk;
- Gehele woning voorzien van dubbele beglazing;
- Energielabel C;
- Klein, opstartend VVE met twee leden;
- Achtergevel recent geïmpregneerd.
DISCLAIMER Deze informatie is door ons met de nodige zorgvuldigheid samengesteld. Onzerzijds wordt echter geen enkele aansprakelijkheid aanvaard voor enige onvolledigheid, onjuistheid of anderszins, dan wel de gevolgen daarvan. Koper heeft zijn eigen onderzoek plicht naar alle zaken die voor hem of haar van belang zijn. Met betrekking tot deze woning is de makelaar adviseur van verkoper. Wij adviseren u een deskundige (NVM-)makelaar in te schakelen die u begeleidt bij het aankoopproces. Indien u specifieke wensen heeft omtrent de woning, adviseren wij u deze tijdig kenbaar te maken aan uw aankopend makelaar en hiernaar zelfstandig onderzoek te (laten) doen. Indien u geen deskundige vertegenwoordiger inschakelt, acht u zich volgens de wet deskundige genoeg om alle zaken die van belang zijn te kunnen overzien. Van toepassing zijn de NVM voorwaarden.
NEN CLAUSULE De gebruiksoppervlakte is berekend conform de branche vastgestelde NEN 2580- norm. De oppervlakte kan derhalve afwijken van vergelijkbare panden en/of oude referenties. Dit heeft vooral te maken met deze (nieuwe) rekenmethode. Koper verklaart voldoende te zijn geïnformeerd over de hiervoor bedoelde normering. Verkoper en diens makelaar doen hun uiterste best de juiste oppervlakte en inhoud te berekenen aan de hand van eigen metingen en dit zoveel mogelijk te ondersteunen door het plaatsen van plattegronden met maatvoering. Mocht de maatvoering onverhoopt niet (volledig) overeenkomstig de normering zijn vastgesteld, wordt dit door koper aanvaard. Koper is voldoende in de gelegenheid gesteld de maatvoering zelf te (laten) controleren. Verschillen in de opgegeven maat en grootte geven geen der partijen enig recht, zo ook niet op aanpassing van de koopsom. Verkoper en diens makelaar aanvaarden geen enkele aansprakelijkheid in deze.
=========================================================================
Located in one of the most sought-after areas in the vibrant Jordaan, you will discover this unique upper house with a living space of no less than 116 m², spread across three floors: the first, second, and a charming top floor. The property is exceptionally wide (a total of six windows!), making it not only light and airy but also surprisingly efficient in layout. With four spacious bedrooms, it offers ample space for you, your housemates, or even a family! This concerns an apartment right, consisting of two dwellings, making it ideal for shared living.
FOR ENGLISH SEE BELOW
The entire apartment was thoroughly renovated in 2016 and is in excellent condition. You get the convenience of a modern home with the charm of historic Amsterdam. All of this is right in the heart of the Jordaan, just a stone’s throw from the iconic Noordermarkt, where the delightful organic market takes place every Saturday. The cozy Westerstraat, with its vibrant cafes and restaurants, is also just around the corner!
An absolute must-see for anyone looking for a special upper house, for example, for four housemates, in the heart of the city!
Location: This apartment is situated in the most central and lively spot you could wish for. Between the beautiful Brouwersgracht and the enchanting Prinsengracht, with the trendy Haarlemmerstraat literally around the corner. Despite the central location, the house is on a quiet street, yet you always have the charm of shops for your daily groceries, coffee shops, and charming restaurants within easy reach. And if you’re in the mood for some greenery, Westerpark is nearby, as well as the famous Nine Streets (Negen Straatjes). Everything Amsterdam has to offer is within walking distance!
Accessibility: The location is not only perfect in terms of atmosphere but also in terms of accessibility. Via the Haarlemmerweg, you are quickly on the A10 ring road, or take the De Ruijterkade behind the Central Station for the east side of the ring road. The Central Station itself is only a 1 km walk away, and there are various bus and tram stops nearby.
Layout: Through your own entrance from the street, you enter the building and then take the stairs to the first floor. Here you will find a landing with daylight, a separate toilet, and a lovely, light living kitchen with a beautiful cooking island and enough space for a large dining table. Adjacent is a multifunctional room, perfect to use as a dining room, bedroom, living room, or study. The stairs lead to the second floor, where there are two spacious bedrooms, as well as a modern bathroom with a shower and sink. On the third floor, you will find two more spacious bedrooms, a landing, and another toilet.
Special features:
- Located on private land, so no leasehold!
- An apartment right consisting of two dwellings;
- Two central heating boilers (2021);
- Housing for 4 people or shared living is possible;
- The entire house has double glazing;
- Energy label C;
- A small, budding homeowners’ association (VVE) with two members;
- The rear facade has recently been impregnated.
DISCLAIMER This information has been compiled by us with the necessary care. However, on our part no liability is accepted for any incompleteness, inaccuracy or otherwise, nor the consequences thereof. The buyer has his or her own obligation to investigate all matters that are of importance to him/her. With regard to this property the broker is an advisor to the seller. We advise you to employ an expert (NVM) broker who guides you during the purchase process. If you have specific wishes with regard to the property, we advise you to make this known to your purchasing broker in good time and to do research (or have research done) independently. If you do not employ an expert representative, you, according to the law, consider yourself competent enough to be able to oversee all matters that are of importance. The terms and conditions of the NVM apply.
NEN CLAUSE The usable area is calculated in accordance with the industry adopted NEN 2580 standard. Therefore, the surface can deviate from similar properties and/or old references. This has mainly to do with this (new) calculation method. Buyer declares to have been sufficiently informed about the aforementioned standards. The seller and his broker will do their utmost to calculate the right surface area and content based on their own measurements and support this as much as possible by placing floor plans with dimensions. In the unlikely event that the dimensions are not (completely) determined in accordance with the standards, this is accepted by the buyer. The buyer has been given sufficient opportunity to check the dimensions themselves or have them checked. Differences in the specified size do not give any of the parties any right, nor can they be used to discuss an adjustment of the purchase price. The seller and his broker do not accept any liability in this.

