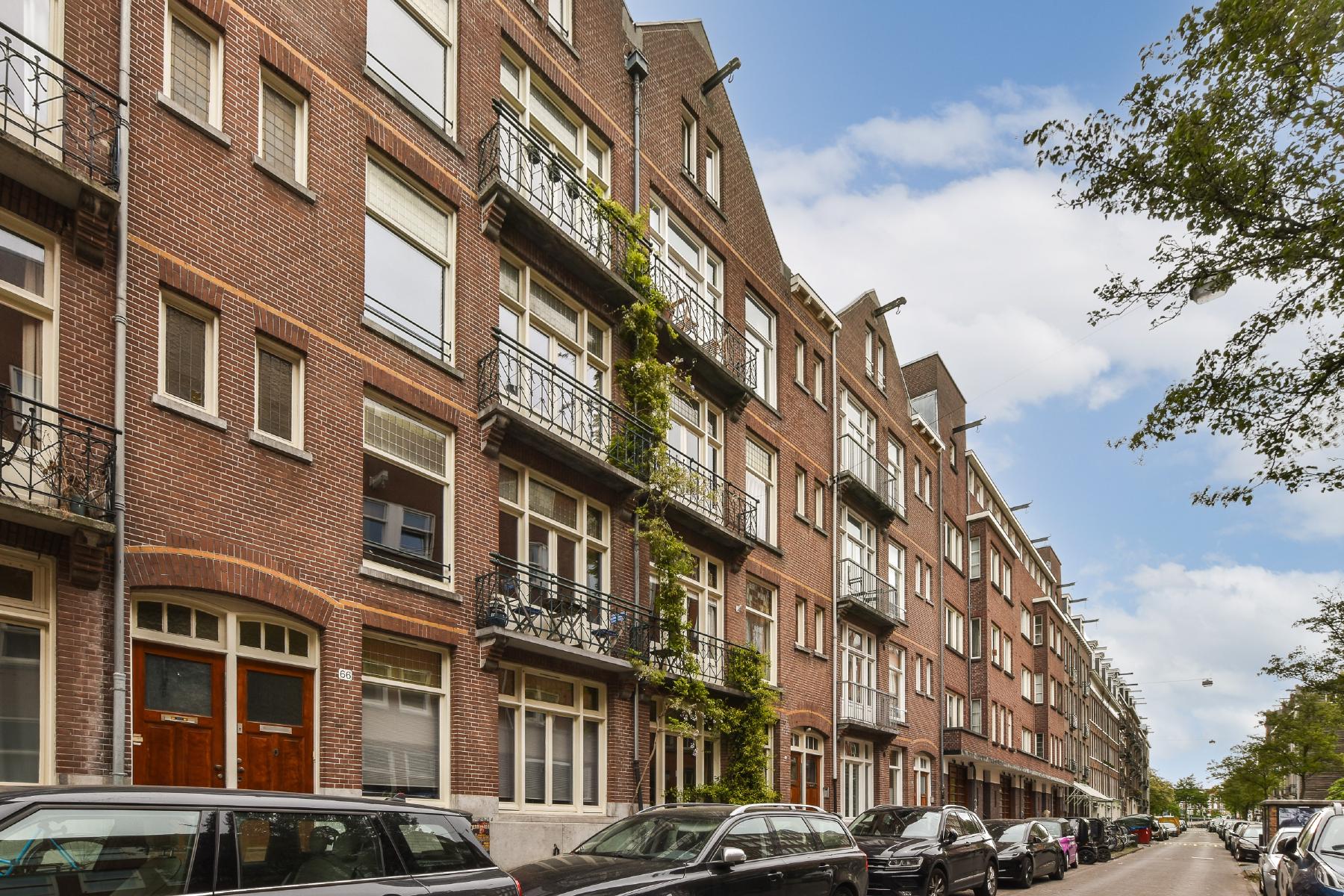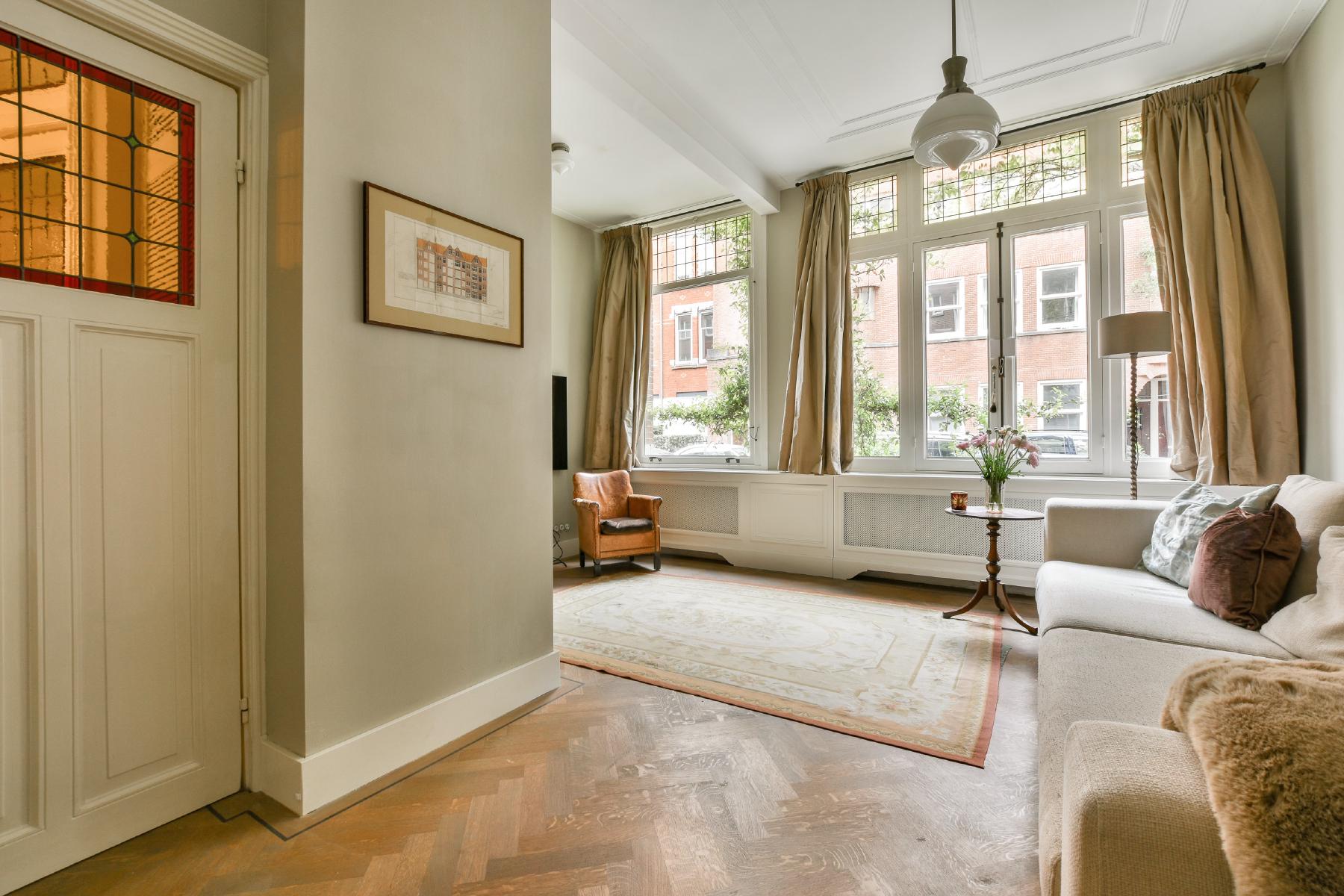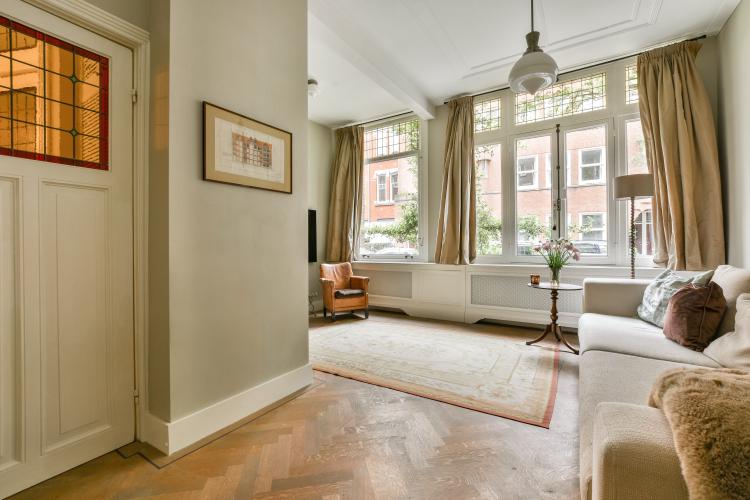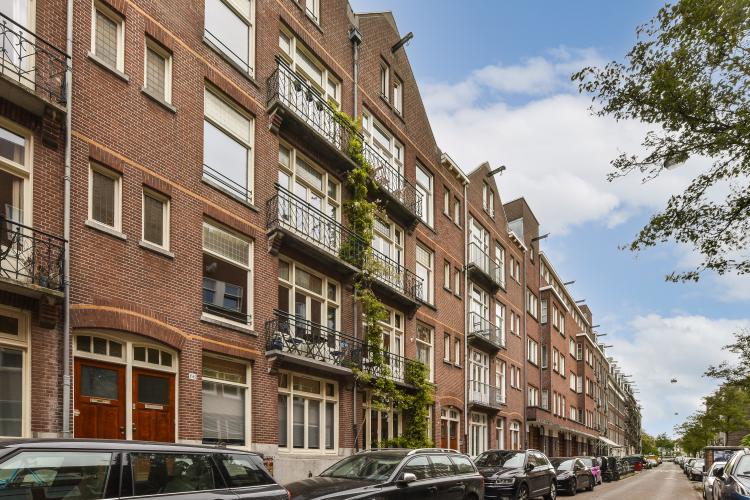

Ruysdaelstraat 64 H
Amsterdam
- StatusVerkocht
- Woonoppervlakte133 m²
- Perceeloppervlakte148 m²
- Aantal kamers6
Contact
Wonen in stijl in Amsterdam-Zuid! Ruim en sfeervol dubbel benedenhuis met royale tuin van 22 meter diep.
*** FOR ENGLISH SEE BELOW ***
Welkom in dit charmante en karaktervolle dubbele benedenhuis, gelegen op de begane grond én eerste verdieping in het hart van het geliefde Amsterdam-Zuid! Met maar liefst 133 m² woonoppervlak (conform NEN2580), vier slaapkamers, twee luxe badkamers, een balkon én een prachtig aangelegde diepe achtertuin, is dit een droomplek voor wie op zoek is naar ruimte, comfort en een toplocatie.
En het goede nieuws? De erfpacht is hier eeuwigdurend afgekocht!
INDELING Via de imposante, extra hoge voordeur betreed je het sfeervolle tochtportaal met een separaat toilet. Authentieke dubbele deuren met glas-in-lood geven toegang tot de gezellige woonkeuken. Deze ruime keuken is uitgerust met een 6-pits gasfornuis, afzuigkap, vaatwasser én een grote Amerikaanse koelkast met ijsdispenser – perfect voor kookliefhebbers en gezellige etentjes.
Via openslaande deuren stap je zo het ruime terras op en wandel je langs het mooie tuinpad naar het knusse, beschutte zitje achterin de tuin. Met volop privacy en groen om je heen is dit een oase van rust, midden in de stad!
De woonkeuken vormt het hart van het huis en biedt toegang tot zowel de lichte woonkamer aan de voorzijde als een multifunctionele kamer aan de tuinzijde – ideaal als extra slaapkamer of inspirerende thuiswerkplek. Ook deze kamer heeft openslaande deuren naar de tuin.
Een stijlvolle houten trap leidt je naar de eerste verdieping, waar comfort en luxe hand in hand gaan. Aan de voorzijde vind je een knusse slaapkamer, en daarnaast een royale slaapkamer met dubbele deuren naar een charmant balkon – perfect voor een ‘tea for two’.
Aan de achterzijde vind je twee lichte badkamers: de ene met ruime inloopdouche en aansluiting voor een losstaand bad, de andere met douche en was/droogopstelling. Beide badkamers bieden toegang tot het brede balkon en hebben veel daglicht. De derde grote slaapkamer op deze verdieping heeft eveneens openslaande deuren naar buiten. De overloop is voorzien van inbouwkasten en een apart toilet. Door het hele huis ligt een stijlvolle houten vloer en de hoge plafonds met originele details geven de woning een elegante, klassieke uitstraling.
LIGGING De locatie? Die is simpelweg fantastisch! Op loopafstand liggen het Museumplein, het Concertgebouw en het Vondelpark. Voor je dagelijkse boodschappen of een culinaire verwennerij zijn bakker Simon Meijssen, patisserie Arnold Cornelis en populaire restaurants als Le Garage, Loetje en Wildschut om de hoek. Zin in koffie of een snelle lunch? De hippe Corner Bakery en Soep en Zo liggen op steenworp afstand.
Daarnaast wandel je zó De Pijp in en sta je in vijf minuten op de bruisende Albert Cuypmarkt. De bereikbaarheid is uitstekend: meerdere tram- en buslijnen stoppen vlakbij op het Roelof Hartplein.
BIJZONDERHEDEN
- Eeuwigdurend afgekochte erfpachtgrond – dus geen maandlasten meer;
- Woonoppervlak van 133 m² (NEN2580);
- Vier slaapkamers en twee badkamers – ideaal voor gezinnen of thuiswerkers;
- Kleinschalige, actieve VvE met 4 leden, servicekosten: €237,50 per maand;
- Energielabel D;
- Ruim balkon én een tuin van maar liefst 22 meter diep;
- Oplevering in overleg.
Zin om deze unieke plek met eigen ogen te bewonderen? Maak snel een afspraak – we laten het huis graag zien!
=====================================================================================
Stylish Living in Amsterdam-Zuid! Spacious and Charming Ground-Floor Duplex with a Generous 22-Meter Deep Garden
Welcome to this charming and character-filled duplex apartment, spread across the ground and first floors, located in the heart of the highly sought-after Amsterdam-Zuid! Offering a generous 133 m² of living space (in accordance with NEN2580), four bedrooms, two luxurious bathrooms, a balcony, and a beautifully landscaped deep garden, this home is a dream come true for those seeking space, comfort, and a prime location.
And the best part? The ground lease has been bought off in perpetuity!
LAYOUT Step through the impressive, extra-tall front door into the inviting entrance hall, complete with a separate toilet. Authentic double glass-in-lead doors lead into the cozy and spacious kitchen-diner. This well-equipped kitchen features a 6-burner gas stove, extractor hood, dishwasher, and a large American-style fridge with ice dispenser – perfect for cooking enthusiasts and hosting dinner parties.
French doors open onto the spacious terrace, where a charming garden path leads you to a private and peaceful seating area at the rear of the garden. Surrounded by greenery and tranquility, it’s a true oasis in the middle of the city!
The kitchen is the heart of the home and provides access to both the bright living room at the front and a versatile room at the rear – ideal as an additional bedroom or inspiring home office. This room also features French doors opening onto the garden.
A stylish wooden staircase leads you to the first floor, where comfort and elegance go hand in hand. At the front, there’s a cozy bedroom, and next to it a spacious master bedroom with double doors that open to a charming balcony – the perfect spot for a quiet morning coffee or evening drink.
At the rear, you’ll find two bright bathrooms: one with a generous walk-in shower and fittings for a freestanding bathtub, and the other with a shower and laundry setup. Both bathrooms offer access to the wide rear balcony and are filled with natural light. A third large bedroom also has French doors leading outside. The hallway is equipped with built-in wardrobes and a separate toilet. Throughout the home you’ll find stylish wooden flooring and high ceilings with original details that lend the house a timeless and elegant character.
LOCATION The location? Simply fantastic! Just a short walk from the Museumplein, the Concertgebouw, and the Vondelpark. For daily groceries or gourmet treats, you’ll find renowned baker Simon Meijssen, patisserie Arnold Cornelis, and popular restaurants like Le Garage, Loetje, and Wildschut just around the corner. Craving coffee or a quick bite? Trendy spots like Corner Bakery and Soep en Zo are only steps away.
You’re also within walking distance of the vibrant De Pijp neighborhood and just five minutes from the lively Albert Cuyp market. Public transport is excellent, with several tram and bus lines stopping nearby at Roelof Hartplein.
HIGHLIGHTS
- Ground lease bought off in perpetuity – no monthly ground rent;
- 133 m² of living space (NEN2580);
- Four bedrooms and two bathrooms – perfect for families or working from home;
- Small, active homeowners’ association (VvE) with 4 members, monthly service costs: €237.50;
- Energy label D;
- Spacious balcony and a beautifully landscaped 22-meter deep garden;
- Transfer date in consultation.
Curious to experience this unique home for yourself? Don’t wait – book a viewing today. We’d be delighted to show you around!
DISCLAIMER Deze informatie is door ons met de nodige zorgvuldigheid samengesteld. Onzerzijds wordt echter geen enkele aansprakelijkheid aanvaard voor enige onvolledigheid, onjuistheid of anderszins, dan wel de gevolgen daarvan. Koper heeft zijn eigen onderzoek plicht naar alle zaken die voor hem of haar van belang zijn. Met betrekking tot deze woning is de makelaar adviseur van verkoper. Wij adviseren u een deskundige (NVM-)makelaar in te schakelen die u begeleidt bij het aankoopproces. Indien u specifieke wensen heeft omtrent de woning, adviseren wij u deze tijdig kenbaar te maken aan uw aankopend makelaar en hiernaar zelfstandig onderzoek te (laten) doen. Indien u geen deskundige vertegenwoordiger inschakelt, acht u zich volgens de wet deskundige genoeg om alle zaken die van belang zijn te kunnen overzien. Van toepassing zijn de NVM voorwaarden.
NEN CLAUSULE De gebruiksoppervlakte is berekend conform de branche vastgestelde NEN 2580- norm. De oppervlakte kan derhalve afwijken van vergelijkbare panden en/of oude referenties. Dit heeft vooral te maken met deze (nieuwe) rekenmethode. Koper verklaart voldoende te zijn geïnformeerd over de hiervoor bedoelde normering. Verkoper en diens makelaar doen hun uiterste best de juiste oppervlakte en inhoud te berekenen aan de hand van eigen metingen en dit zoveel mogelijk te ondersteunen door het plaatsen van plattegronden met maatvoering. Mocht de maatvoering onverhoopt niet (volledig) overeenkomstig de normering zijn vastgesteld, wordt dit door koper aanvaard. Koper is voldoende in de gelegenheid gesteld de maatvoering zelf te (laten) controleren. Verschillen in de opgegeven maat en grootte geven geen der partijen enig recht, zo ook niet op aanpassing van de koopsom. Verkoper en diens makelaar aanvaarden geen enkele aansprakelijkheid in deze.
DISCLAIMER This information has been compiled by us with the necessary care. However, on our part no liability is accepted for any incompleteness, inaccuracy or otherwise, nor the consequences thereof. The buyer has his or her own obligation to investigate all matters that are of importance to him/her. With regard to this property the broker is an advisor to the seller. We advise you to employ an expert (NVM) broker who guides you during the purchase process. If you have specific wishes with regard to the property, we advise you to make this known to your purchasing broker in good time and to do research (or have research done) independently. If you do not employ an expert representative, you, according to the law, consider yourself competent enough to be able to oversee all matters that are of importance. The terms and conditions of the NVM apply.
NEN CLAUSE The usable area is calculated in accordance with the industry adopted NEN 2580 standard. Therefore, the surface can deviate from similar properties and/or old references. This has mainly to do with this (new) calculation method. Buyer declares to have been sufficiently informed about the aforementioned standards. The seller and his broker will do their utmost to calculate the right surface area and content based on their own measurements and support this as much as possible by placing floor plans with dimensions. In the unlikely event that the dimensions are not (completely) determined in accordance with the standards, this is accepted by the buyer. The buyer has been given sufficient opportunity to check the dimensions themselves or have them checked. Differences in the specified size do not give any of the parties any right, nor can they be used to discuss an adjustment of the purchase price. The seller and his broker do not accept any liability in this.

