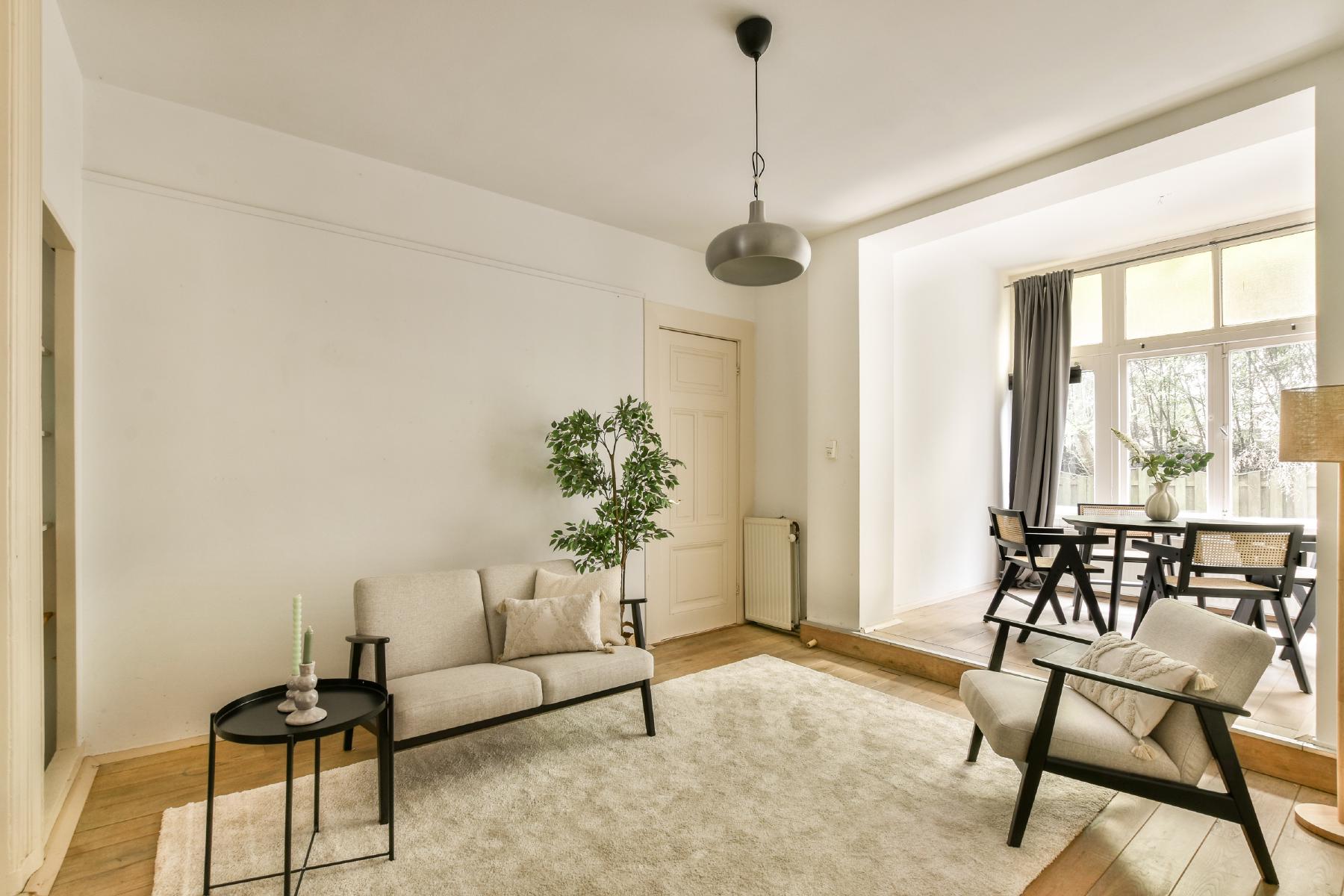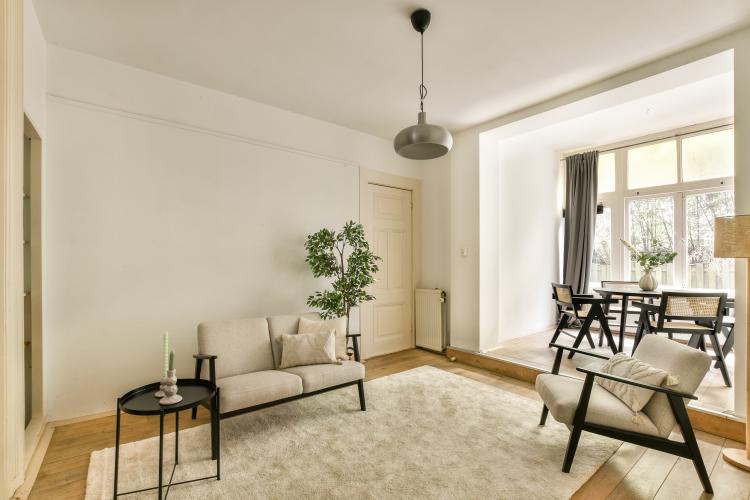

Tilanusstraat 73 H
Amsterdam
- StatusVerkocht
- Woonoppervlakte79 m²
- Perceeloppervlakte38 m²
- Aantal kamers3
Contact
Wonen met karakter én tuin in bruisend Oost – op de grens van De Pijp en het Centrum!
*** FOR ENGLISH PLEASE SEE BELOW ***
Op zoek naar een sfeervol benedenhuis met een royale tuin én volop mogelijkheden om je woondroom waar te maken? Dan is dit voormalig winkel-woonhuis van ca. 79 m² aan de rustige Tilanusstraat precies wat je zoekt! Gelegen op een fantastische locatie tussen het levendige De Pijp en het hart van Amsterdam, biedt dit charmante huis een unieke kans om het helemaal naar jouw smaak te verbouwen.
Veel ruimte en potentie! Naast de woonverdieping beschikt dit huis over een verrassend ruim souterrain van maar liefst 47 m² (plafondhoogte 1,85 m), momenteel in gebruik als berging. Maar zie hier de mogelijkheden! Met een slimme renovatie tover je deze ruimte om tot bijvoorbeeld een werkplek, hobbyruimte of extra slaapkamer.
Indeling Je komt binnen in een ruime hal die je leidt naar de lichte woonkamer met prachtige originele en suite deuren naar de achtergelegen eetkamer. De keuken geeft toegang tot de zonnige stadstuin waar je heerlijk kunt ontspannen. Aan de voorzijde vind je een royale slaapkamer, en er zijn maar liefst twee badkamers met douche, wastafel en toilet. Het souterrain strekt zich uit over de hele woning en biedt eindeloos veel gebruiksmogelijkheden.
Ooit was dit pand een winkel met woonruimte erachter – en die historie voel je nog steeds. Maar met een nieuwe indeling en een frisse blik creëer je hier moeiteloos een stijlvol, modern appartement met karakter.
Toplocatie met alles binnen handbereik. Geniet van het beste van twee werelden: de gezellige cafés en markten van De Pijp én de dynamiek van het Centrum, allemaal op loopafstand. Met hotspots zoals het Oosterpark, De Ysbreeker, het Tropenmuseum, Artis, de Albert Cuyp én de Dappermarkt om de hoek, is er altijd iets te beleven. Openbaar vervoer (tram en metro) en uitvalswegen zijn uitstekend bereikbaar.
Bijzonderheden:
- Woonoppervlakte ca. 78,8 m² (conform NEN2580);
- Twee slaapkamers;
- Unieke mogelijkheid tot combinatie van wonen en werken op één adres;
- Gelegen op eigen grond – geen erfpacht!
- Ruime tuin met veel privacy;
- Kleinschalige en actieve VvE (4 leden);
- Het betreft een voormalig huurwoning, in de koopakte zal een ouderdoms- en een niet zelf bewoningsclausule worden opgenomen;
- Oplevering in overleg.
Kortom: een woning vol karakter, ruimte én kansen – midden in de stad, met een tuin! Laat je creativiteit los en maak van deze plek jouw ideale thuis.
DISCLAIMER Deze informatie is door ons met de nodige zorgvuldigheid samengesteld. Onzerzijds wordt echter geen enkele aansprakelijkheid aanvaard voor enige onvolledigheid, onjuistheid of anderszins, dan wel de gevolgen daarvan. Koper heeft zijn eigen onderzoek plicht naar alle zaken die voor hem of haar van belang zijn. Met betrekking tot deze woning is de makelaar adviseur van verkoper. Wij adviseren u een deskundige (NVM-)makelaar in te schakelen die u begeleidt bij het aankoopproces. Indien u specifieke wensen heeft omtrent de woning, adviseren wij u deze tijdig kenbaar te maken aan uw aankopend makelaar en hiernaar zelfstandig onderzoek te (laten) doen. Indien u geen deskundige vertegenwoordiger inschakelt, acht u zich volgens de wet deskundige genoeg om alle zaken die van belang zijn te kunnen overzien. Van toepassing zijn de NVM voorwaarden.
NEN CLAUSULE De gebruiksoppervlakte is berekend conform de branche vastgestelde NEN 2580- norm. De oppervlakte kan derhalve afwijken van vergelijkbare panden en/of oude referenties. Dit heeft vooral te maken met deze (nieuwe) rekenmethode. Koper verklaart voldoende te zijn geïnformeerd over de hiervoor bedoelde normering. Verkoper en diens makelaar doen hun uiterste best de juiste oppervlakte en inhoud te berekenen aan de hand van eigen metingen en dit zoveel mogelijk te ondersteunen door het plaatsen van plattegronden met maatvoering. Mocht de maatvoering onverhoopt niet (volledig) overeenkomstig de normering zijn vastgesteld, wordt dit door koper aanvaard. Koper is voldoende in de gelegenheid gesteld de maatvoering zelf te (laten) controleren. Verschillen in de opgegeven maat en grootte geven geen der partijen enig recht, zo ook niet op aanpassing van de koopsom. Verkoper en diens makelaar aanvaarden geen enkele aansprakelijkheid in deze.
========================================================================
Characterful ground-floor home with garden in vibrant East – right on the edge of De Pijp and the City Centre!
Looking for a charming ground-floor apartment with a spacious garden and endless potential to create your dream home? This former shop-residence of approx. 79 m², located on the quiet Tilanusstraat, offers a unique opportunity to transform a character property in a truly fantastic location between lively De Pijp and the heart of Amsterdam.
Plenty of space and potential! In addition to the main living floor, this home features a surprisingly large basement of approx. 47 m² (ceiling height 1.85 m), currently used for storage. With a smart renovation, this space could be turned into a home office, studio, guest room or hobby area – the possibilities are endless.
Layout Enter through the hallway into a bright and spacious living room with beautiful original ensuite doors leading to the rear dining room. The kitchen provides access to a sunny city garden – a perfect spot to relax. At the front, there’s a large bedroom, and the property offers two bathrooms, each with a shower, sink, and toilet. The basement runs the full length of the apartment and offers loads of usable space.
This home used to be a shop with living space at the back – and you can still feel that unique character. With a thoughtful redesign and a fresh touch, you can easily turn this into a stylish, modern apartment full of personality.
Top location with everything within reach Enjoy the best of both worlds: the buzzing cafes and markets of De Pijp and the energy of the City Centre, all just a short stroll away. With hotspots like Oosterpark, De Ysbreeker, the Tropenmuseum, Artis Zoo, Albert Cuyp Market, and Dappermarkt around the corner, there’s always something to discover. Excellent public transport (tram and metro) and easy access to main roads make getting around effortless.
Highlights
Approx. 78.8 m² of living space (measured according to NEN2580);
Two bedrooms;
Freehold property – no ground lease!
Spacious private garden;
Small-scale and active HOA (4 members);
Delivery in consultation.
In short: a home full of character, space, and opportunities – right in the city, with a garden! Let your creativity shine and turn this gem into your perfect home.
DISCLAIMER This information has been compiled by us with the necessary care. However, on our part no liability is accepted for any incompleteness, inaccuracy or otherwise, nor the consequences thereof. The buyer has his or her own obligation to investigate all matters that are of importance to him/her. With regard to this property the broker is an advisor to the seller. We advise you to employ an expert (NVM) broker who guides you during the purchase process. If you have specific wishes with regard to the property, we advise you to make this known to your purchasing broker in good time and to do research (or have research done) independently. If you do not employ an expert representative, you, according to the law, consider yourself competent enough to be able to oversee all matters that are of importance. The terms and conditions of the NVM apply.
NEN CLAUSE The usable area is calculated in accordance with the industry adopted NEN 2580 standard. Therefore, the surface can deviate from similar properties and/or old references. This has mainly to do with this (new) calculation method. Buyer declares to have been sufficiently informed about the aforementioned standards. The seller and his broker will do their utmost to calculate the right surface area and content based on their own measurements and support this as much as possible by placing floor plans with dimensions. In the unlikely event that the dimensions are not (completely) determined in accordance with the standards, this is accepted by the buyer. The buyer has been given sufficient opportunity to check the dimensions themselves or have them checked. Differences in the specified size do not give any of the parties any right, nor can they be used to discuss an adjustment of the purchase price. The seller and his broker do not accept any liability in this.

