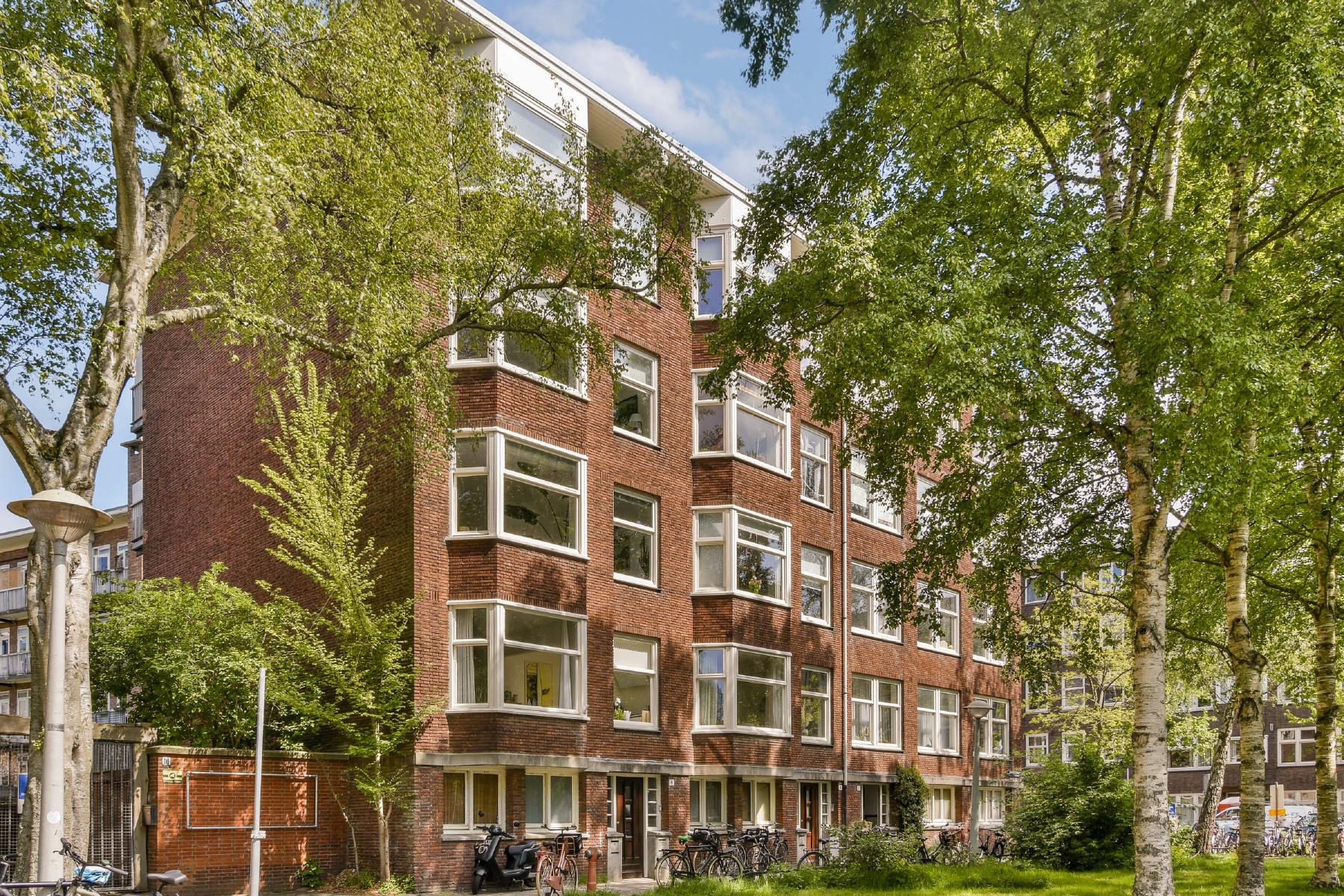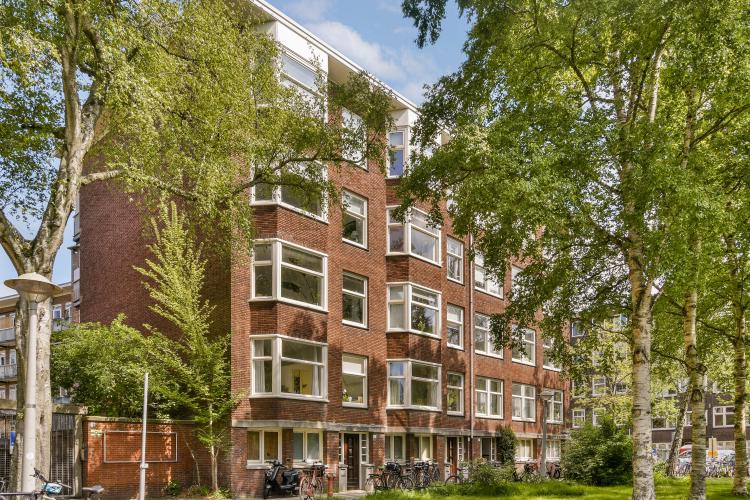

Winterdijkstraat 6-1
Amsterdam
- StatusVerkocht
- Woonoppervlakte63 m²
- Aantal kamers3
Contact
Ruim driekamerappartement van ca. 63 m² met ruim balkon en grote berging, gelegen in de geliefde Rivierenbuurt. De woning kenmerkt zich door de prettige indeling, royale lichtinval en fijn uitzicht over de sportvelden. Tevens is het huidige erfpacht tijdvak afgekocht (t/m 2059) en is de overstap naar eeuwigdurende erfpacht onder gunstige voorwaarden aangevraagd.
**** ENGLISH TEXT PLEASE SEE BELOW ****
INDELING Vanuit het centrale trappenhuis betreedt men de woning op de tweede verdieping. De ruime hal biedt toegang tot alle vertrekken. Aan de voorzijde bevindt zich de zonovergoten woonkamer met weids uitzicht op de groene bomen en de sport- en speelvoorzieningen. De keuken is van alle gemakken voorzien; 4 pits gasfornuis, rvs afzuigkap, combioven, afwasmachine, grote koelkast met vriesvak en zeer veel opbergruimte. Via de en suite deuren/kasten is de woonkamer af te scheiden van de hoofdslaapkamer aan de achterkant. De tweede slaapkamer bevindt zich tevens aan de achterzijde. Via zowel de slaapkamers als de keuken is het ruime balkon te betreden. De badkamer is voorzien van inloopdouche, wastafel met wastafelmeubel, wc en aansluiting voor wasmachine en droger. Op de begane grond bevindt zich de berging van ca. 7 m².
LIGGING Heerlijk gelegen in een rustige kindvriendelijke straat aan een groot plein met veel groen! Voor de deur rijden geen auto’s en alle denkbare faciliteiten zijn op loopafstand. Denk aan de vele winkels, restaurants, cafe’s etc. in de vlakbij gelegen Rijnstraat. Het M.L. Kingpark (bekend van De Parade) ligt om de hoek net zoals de prachtige Amstel.
Ring A10 en de A2 zijn zeer snel en eenvoudig bereikbaar. Ook de openbaar vervoersvoorzieningen zijn prima in deze buurt. De Rivierenbuurt heeft vele voorzieningen en een gunstige ligging. De buurt kenmerkt zich verder door de dorpse sfeer (bakker, slager en diverse supermarkten in de directe omgeving).
BIJZONDERHEDEN
- Vraagprijs: € 550.000,- k.k.;
- Woonoppervlak van ca. 63 m² conform NEN2580 gelegen op de tweede verdieping;
- Gelegen op erfpachtgrond van de gemeente Amsterdam, het huidige tijdvak loopt t/m 15-04-2059 en is afgekocht;
- De overstap naar eeuwigdurende erfpacht is onder gunstige voorwaarden aangevraagd;
- Actieve en professioneel beheerde VVE bestaande uit 28 leden, de maandelijkse bijdrage bedragen € 125,-;
- Externe berging van ca. 7 m² gelegen op de begane grond;
- Balkon van ca. 6 m² gelegen op het noorden;
- Gewenste oplevering verkopers: september;
- Gelegen aan een rustige straat zonder doorgaand verkeer;
- Ouderdomsclausule zal worden opgenomen in de koopakte;
- Notaris naar keuze koper, mits koopakte conform model Ring Amsterdam bij een notaris in Amsterdam.
DISCLAIMER Deze informatie is door ons met de nodige zorgvuldigheid samengesteld. Onzerzijds wordt echter geen enkele aansprakelijkheid aanvaard voor enige onvolledigheid, onjuistheid of anderszins, dan wel de gevolgen daarvan. Koper heeft zijn eigen onderzoek plicht naar alle zaken die voor hem of haar van belang zijn. Met betrekking tot deze woning is de makelaar adviseur van verkoper. Wij adviseren u een deskundige (NVM-)makelaar in te schakelen die u begeleidt bij het aankoopproces. Indien u specifieke wensen heeft omtrent de woning, adviseren wij u deze tijdig kenbaar te maken aan uw aankopend makelaar en hiernaar zelfstandig onderzoek te (laten) doen. Indien u geen deskundige vertegenwoordiger inschakelt, acht u zich volgens de wet deskundige genoeg om alle zaken die van belang zijn te kunnen overzien. Van toepassing zijn de NVM voorwaarden.
NEN CLAUSULE De gebruiksoppervlakte is berekend conform de branche vastgestelde NEN 2580- norm. De oppervlakte kan derhalve afwijken van vergelijkbare panden en/of oude referenties. Dit heeft vooral te maken met deze (nieuwe) rekenmethode. Koper verklaart voldoende te zijn geïnformeerd over de hiervoor bedoelde normering. Verkoper en diens makelaar doen hun uiterste best de juiste oppervlakte en inhoud te berekenen aan de hand van eigen metingen en dit zoveel mogelijk te ondersteunen door het plaatsen van plattegronden met maatvoering. Mocht de maatvoering onverhoopt niet (volledig) overeenkomstig de normering zijn vastgesteld, wordt dit door koper aanvaard. Koper is voldoende in de gelegenheid gesteld de maatvoering zelf te (laten) controleren. Verschillen in de opgegeven maat en grootte geven geen der partijen enig recht, zo ook niet op aanpassing van de koopsom. Verkoper en diens makelaar aanvaarden geen enkele aansprakelijkheid in deze.
**** ENGLISH TEXT ****
Spacious three-room apartment of approx. 63 sq m with a generous balcony and large external storage room, located in the popular Rivierenbuurt neighbourhood. This bright and well-laid-out apartment features a generous layout, plenty of natural light and a pleasant view over the nearby sports fields. The current leasehold period has been bought off (until 2059), and the switch to perpetual leasehold has been applied under favourable conditions.
LAYOUT The apartment is accessed via the central stairwell and is located on the second floor. The spacious hallway provides access to all rooms. At the front of the apartment is the sunny living room with wide views over green trees and the surrounding sports and playground facilities. The fully equipped kitchen features a four-burner gas stove, stainless steel extractor hood, combi oven, dishwasher, large refrigerator with freezer compartment, and plenty of storage space. The living room is connected to the main bedroom at the rear through original en suite doors and fitted wardrobes. The second bedroom is also located at the rear. The spacious balcony can be accessed from both bedrooms as well as the kitchen. The bathroom includes a walk-in shower, washbasin with vanity unit, toilet, and connections for a washing machine and dryer. A private storage room of approx. 7 sq m is located on the ground floor.
LOCATION Perfectly situated in a quiet, family-friendly street overlooking a spacious green square. There is no car traffic in front of the building, and all imaginable amenities are within walking distance. Think of the many shops, restaurants, and cafés in the nearby Rijnstraat. The Martin Luther King Park (famous for the Parade festival) is just around the corner, as is the beautiful Amstel River. The A10 and A2 motorways are quickly and easily accessible, and public transport connections are excellent in this neighbourhood. The Rivierenbuurt is known for its ample amenities and convenient location. The area also has a village-like feel, with a bakery, butcher, and several supermarkets in the immediate vicinity.
DETAILS
- Asking price: € 550,000.- costs to buyer;
- Living area of approx. 63 sq m (measured according to NEN2580 standard), located on the second floor;
- Located on leasehold land from the Municipality of Amsterdam; the current period runs until 15-04-2059 and has been bought off;
- Application for perpetual leasehold under favourable terms has been submitted;
- Professionally managed and active Homeowners’ Association with 28 members, monthly contribution: € 125.-;
- External storage room of approx. 7 sq m on the ground floor;
- Balcony of approx. 6 sq m facing north;
- Desired transfer date sellers: September;
- Located on a quiet street with no through traffic;
- An age clause will be included in the purchase agreement;
- Buyer may choose the notary, provided the deed of sale follows the Ring Amsterdam model and is executed by a notary located in Amsterdam.
DISCLAIMER This information has been compiled with the utmost care. However, we do not accept any liability for any inaccuracies, incompleteness, or consequences thereof. Buyers are expected to conduct their own due diligence regarding all matters that may be important to them. The selling agent acts on behalf of the seller. We strongly advise engaging a certified (NVM) purchasing agent to assist in the buying process. If you have specific requirements, we advise you to inform your purchasing agent accordingly and to investigate these independently. If you choose not to engage a professional representative, you declare yourself sufficiently knowledgeable to oversee all relevant matters. The NVM terms and conditions apply.
NEN CLAUSE The usable area has been calculated according to the industry-standard NEN 2580 method. As a result, the measured area may differ from comparable properties and/or previous references. This is mainly due to the (new) calculation method. The buyer acknowledges having been sufficiently informed about this standard. The seller and their agent have done their best to calculate the correct area and volume through their own measurements and to support this with floor plans. If the actual measurements deviate from the standard, the buyer accepts this. The buyer has had ample opportunity to verify the measurements independently. Any discrepancies in the stated size do not entitle either party to compensation or adjustment of the purchase price. The seller and their agent accept no liability in this regard.

