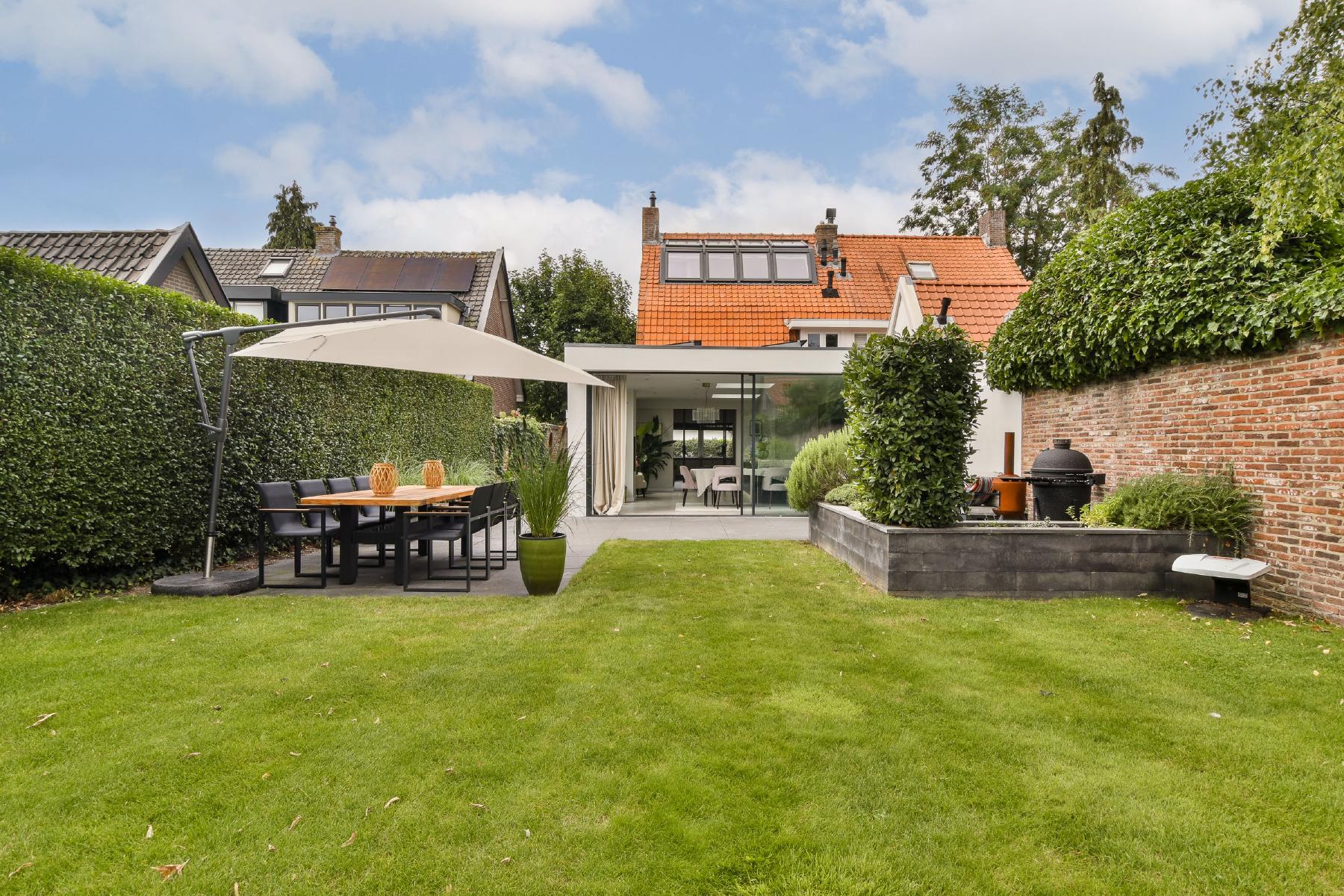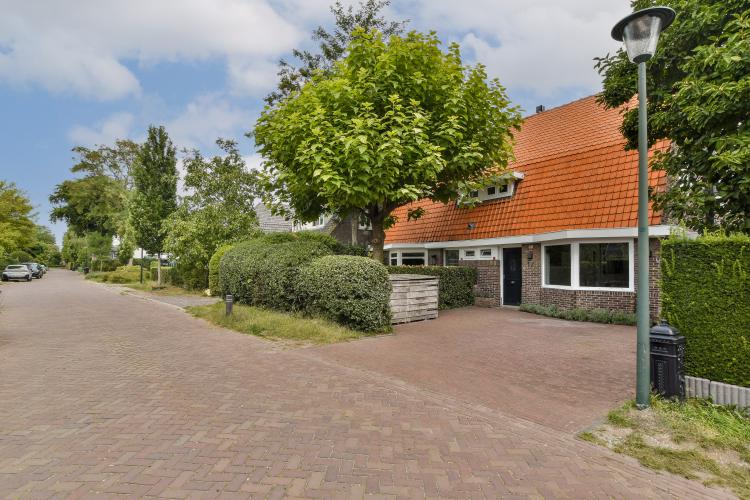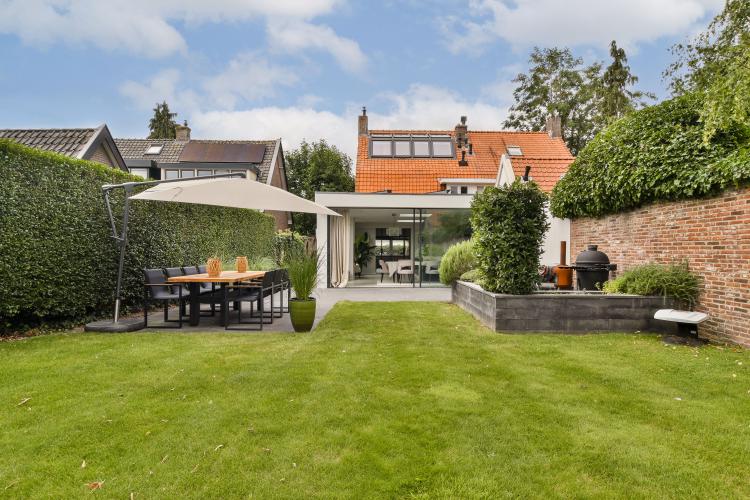

Tweede Molenweg 17
Blaricum
- StatusVerkocht
- Woonoppervlakte143 m²
- Aantal kamers5
Contact
TWEEDE MOLENWEG 17, BLARICUM
Sfeervol wonen in het oude dorp van Blaricum! Ben je op zoek naar een charmant, instapklaar huis in het pittoreske oude dorp van Blaricum? Dan is deze bijzondere woning aan de Tweede Molenweg 17 precies wat je zoekt! Met een woonoppervlak van ca. 143 m², een kelder, een prachtige tuin van maar liefst 25 meter diep én een hoogwaardige afwerking biedt dit huis alles wat je nodig hebt voor comfortabel en sfeervol wonen.
*ENGLISH TRANSLATION BELOW
Indeling Bij binnenkomst ervaar je direct de authentieke sfeer van de ruime hal met garderobe, toilet en toegang tot de kelder, eerste verdieping en ruime woonkamer. De woonkamer ademt dezelfde charme: grote ramen zorgen voor een lichte en uitnodigende ruimte, terwijl de gashaard voor warmte en geborgenheid zorgt. Via grote openslaande taatsdeuren, komt u in het hart van het huis is de royale leefkeuken. Hier komen koken, samen eten en gezellig samenzijn op natuurlijke wijze samen. Het kookeiland, de hoogwaardige Miele-apparatuur, wijnklimaatkast en de grote schuifpui naar de tuin maken dit dé plek waar het dagelijks leven zich afspeelt. Aangrenzend aan de leefkeuken ligt de ruime bijkeuken, waar alles een eigen plek heeft – van voorraad en vriezer tot wasmachine en droger. Zo blijft de keuken altijd overzichtelijk en heb je toch alles direct bij de hand. De aparte berging van ca. 9 m² aan de zijkant van de woning voelt daarbij als een extra luxe: of het nu gaat om fietsen, tuingereedschap of speelgoed, je hebt altijd voldoende ruimte om alles netjes op te bergen.
Eerste verdieping Via de trap in de hal bereik je de eerste verdieping. Hier bevinden zich twee ruime slaapkamers en een moderne badkamer met toilet, inloopdouche en wastafelmeubel.
Tweede verdieping De tweede verdieping beschikt over een derde slaapkamer met veel lichtinval dankzij een Luxbox dakkapel en is voorzien van vloerverwarming en airconditioning. Hier vind je tevens een apart toilet en een badkamer met ligbad en wastafelmeubel.
Op eigen terrein is er ruimte om twee auto’s te parkeren.
Locatie Tweede Molenweg 17 ligt in het oude dorp van Blaricum, een van de meest geliefde plekken in ’t Gooi. Hier woon je midden in een charmante, authentieke omgeving vol monumentale panden, gezellige straatjes en een dorpssfeer die je nergens anders vindt. Op loop- of fietsafstand vind je het dorpsplein met diverse restaurants, cafés, winkels en boetiekjes. Daarnaast zijn scholen, sportclubs en uitgestrekte natuurgebieden zoals de Tafelbergheide en het Goois Natuurreservaat dichtbij. Via de A1 en A27 zijn steden als Amsterdam, Utrecht en Amersfoort uitstekend bereikbaar. Een unieke kans voor wie sfeervol en ruim wil wonen op een toplocatie in het Gooi.
Bijzonderheden:
- Woonoppervlak ca. 143 m²;
- 3 ruime slaapkamers & 2 badkamers;
- Zonnig perceel met een ca. 25 meter diepe achtertuin;
- Energielabel A;
- 12 zonnepanelen;
- Parkeren op eigen terrein;
- Moderne open keuken;
- Gashaard in de woonkamer en de keuken;
- Voorzien van airconditioning en vloerverwarming;
- Bijkeuken met vriezer, wasmachine en droger;
- Ruime kelder;
- Garderobe incl. met ruime schoenenkast;
- Extra berging in de tuin (ca. 9 m²);
- Gelegen in het oude dorp van Blaricum;
- Oplevering in overleg.
** ENGLISH **
Attractive living in the old village of Blaricum! Are you looking for a charming, ready-to-move-in house in the picturesque old village of Blaricum? Then this special property at Tweede Molenweg 17 is exactly what you are looking for! With a living area of approximately 143 m², a basement, a beautiful garden measuring no less than 25 meters deep, and high-quality finishes, this house offers everything you need for comfortable and attractive living.
Layout Upon entering, you immediately experience the authentic atmosphere of the spacious hall with cloakroom, toilet, and access to the basement, first floor, and spacious living room. The living room exudes the same charm: large windows create a light and inviting space, while the gas fireplace provides warmth and comfort. Large pivot doors lead to the heart of the house: the spacious kitchen. Here, cooking, eating together, and socializing come together naturally. The kitchen island, high-quality Miele appliances, wine climate cabinet, and large sliding doors to the garden make this the place where daily life takes place. Adjacent to the kitchen is the spacious utility room, where everything has its own place – from pantry and freezer to washing machine and dryer. This keeps the kitchen tidy and everything close at hand. The separate storage room of approx. 9 m² on the side of the house feels like an extra luxury: whether it’s bicycles, garden tools, or toys, you always have enough space to store everything neatly.
First floor The stairs in the hall lead to the first floor. Here you will find two spacious bedrooms and a modern bathroom with toilet, walk-in shower, and washbasin.
Second floor The second floor has a third bedroom with plenty of natural light thanks to a Luxbox dormer window and is equipped with underfloor heating and air conditioning. Here you will also find a separate toilet and a bathroom with a bathtub and washbasin.
There is space to park two cars on the property.
Details:
- Living area approx. 143 m²;
- 3 spacious bedrooms & 2 bathrooms;
- Sunny plot with a backyard approx. 25 meters deep;
- Energy label A;
- 12 solar panels;
- Parking on own property;
- Modern open kitchen;
- Gas fireplace in the living room and kitchen;
- Equipped with air conditioning and underfloor heating;
- Utility room with freezer, washing machine, and dryer;
- Spacious basement;
- Wardrobe including spacious shoe cabinet;
- Extra storage room in the garden (approx. 9 m²);
- Located in the old village of Blaricum;
- Delivery in consultation.
DISCLAIMER This information has been compiled by us with the necessary care. However, on our part no liability is accepted for any incompleteness, inaccuracy or otherwise, nor the consequences thereof. The buyer has his or her own obligation to investigate all matters that are of importance to him/her. With regard to this property the broker is an advisor to the seller. We advise you to employ an expert (NVM) broker who guides you during the purchase process. If you have specific wishes with regard to the property, we advise you to make this known to your purchasing broker in good time and to do research (or have research done) independently. If you do not employ an expert representative, you, according to the law, consider yourself competent enough to be able to oversee all matters that are of importance. The terms and conditions of the NVM apply.
NEN CLAUSE The usable area is calculated in accordance with the industry adopted NEN 2580 standard. Therefore, the surface can deviate from similar properties and/or old references. This has mainly to do with this (new) calculation method. Buyer declares to have been sufficiently informed about the aforementioned standards. The seller and his broker will do their utmost to calculate the right surface area and content based on their own measurements and support this as much as possible by placing floor plans with dimensions. In the unlikely event that the dimensions are not (completely) determined in accordance with the standards, this is accepted by the buyer. The buyer has been given sufficient opportunity to check the dimensions themselves or have them checked. Differences in the specified size do not give any of the parties any right, nor can they be used to discuss an adjustment of the purchase price. The seller and his broker do not accept any liability in this.

