-


Nieuwe Looiersstraat 70-1|Amsterdam
Vraagprijs € 375.000,- k.k. 37 m² -


Ruimzicht 293 |Amsterdam
Vraagprijs € 450.000,- k.k. 96 m² -


Da Costakade 53-1|Amsterdam
Vraagprijs € 660.000,- k.k. 66 m² -


Zocherstraat 66-2|Amsterdam
Vraagprijs € 700.000,- k.k. 102 m² -


Dirk van Hasseltssteeg 30 A|Amsterdam
Vraagprijs € 650.000,- k.k. 84 m² -


Jacob van Lennepstraat 326-2|Amsterdam
Vraagprijs € 375.000,- k.k. 36 m² -


Tweede Constantijn Huygensstraat 70 H|Amsterdam
Vraagprijs € 2.350.000,- k.k. 318 m² -


Nieuwe Achtergracht 25-1|Amsterdam
Vraagprijs € 825.000,- k.k. 76 m² -


Van Ostadestraat 13 2V|Amsterdam
Vraagprijs € 375.000,- k.k. 35 m² -


Nassaukade 147 G|Amsterdam
Vraagprijs € 400.000,- k.k. 43 m² -


Fokke Simonszstraat 84-3|Amsterdam
Vraagprijs € 475.000,- k.k. 43 m² -


Van Spilbergenstraat 40 H|Amsterdam
Vraagprijs € 1.100.000,- k.k. 125 m² -


Frans van Mierisstraat 131 H|Amsterdam
Vraagprijs € 3.650.000,- k.k. 274 m² -


Egelantiersgracht 91-3|Amsterdam
Vraagprijs € 750.000,- k.k. 72 m² -
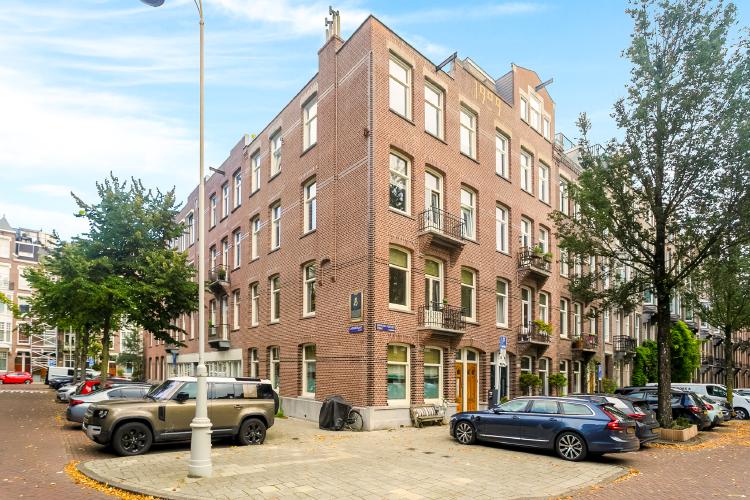

Johannes Verhulststraat 224 H|Amsterdam
Vraagprijs € 1.470.000,- k.k. 138 m² -


Frederik Hendrikstraat 130-3|Amsterdam
Vraagprijs € 535.000,- k.k. 58 m² -


Sint Willibrordusdwarsstraat 2-3|Amsterdam
Vraagprijs € 695.000,- k.k. 75 m² -


Van Hogendorpstraat 131-2|Amsterdam
Vraagprijs € 435.000,- k.k. 45 m² -


Populierenlaan 225 |Zwanenburg
Vraagprijs € 335.000,- k.k. 70 m² -


Wamelstraat 135 |Amsterdam
Vraagprijs € 425.000,- k.k. 103 m² -


Keizersgracht 143 E|Amsterdam
Vraagprijs € 575.000,- k.k. 56 m² -


Van Houweningenstraat 76-3|Amsterdam
Vraagprijs € 400.000,- k.k. 44 m² -


Van Eeghenstraat 30-3|Amsterdam
Vraagprijs € 600.000,- k.k. 66 m² -


Keizersgracht 719 E|Amsterdam
Vraagprijs € 750.000,- k.k. 91 m² -


Nassaukade 301-1|Amsterdam
Vraagprijs € 450.000,- k.k. 50 m² -


Van Spilbergenstraat 160 H|Amsterdam
Vraagprijs € 500.000,- k.k. 72 m² -


Kerkstraat 70 E|Amsterdam
Vraagprijs € 500.000,- k.k. 69 m² -


Utrechtsestraat 101 A|Amsterdam
Vraagprijs € 850.000,- k.k. 104 m² -
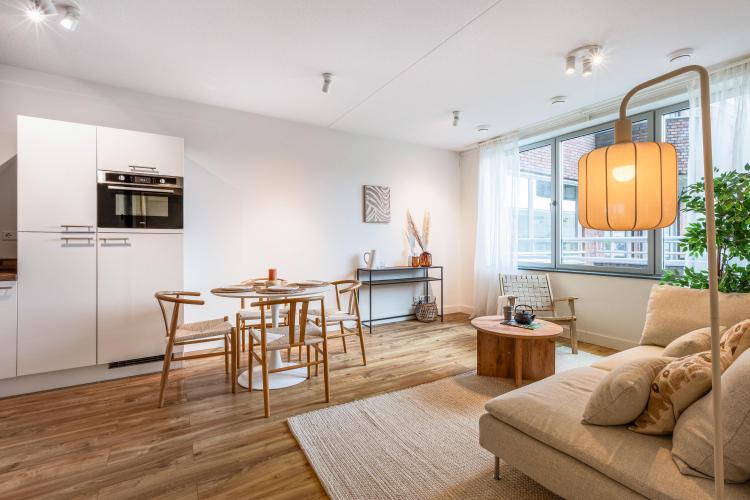
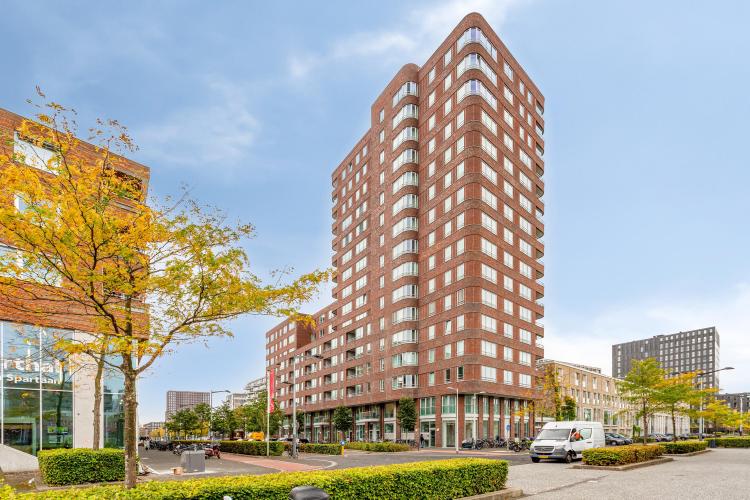
Rinus Michelslaan 203 |Amsterdam
Vraagprijs € 499.000,- k.k. 63 m² -


Vondelstraat 9-1|Amsterdam
Vraagprijs € 985.000,- k.k. 76 m² -


Van Eeghenstraat 12 H|Amsterdam
Vraagprijs € 1.550.000,- k.k. 121 m² -


Kinderdijkstraat 65-1|Amsterdam
Vraagprijs € 475.000,- k.k. 59 m² -


Nieuwe Achtergracht 27 H|Amsterdam
Vraagprijs € 1.500.000,- k.k. 149 m² -
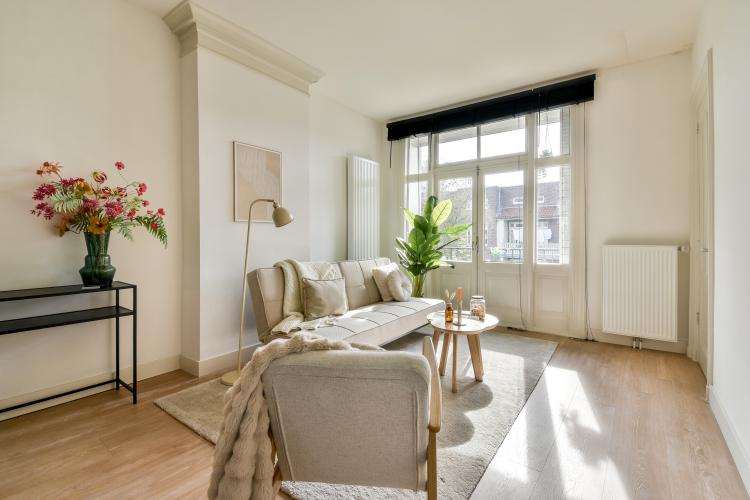
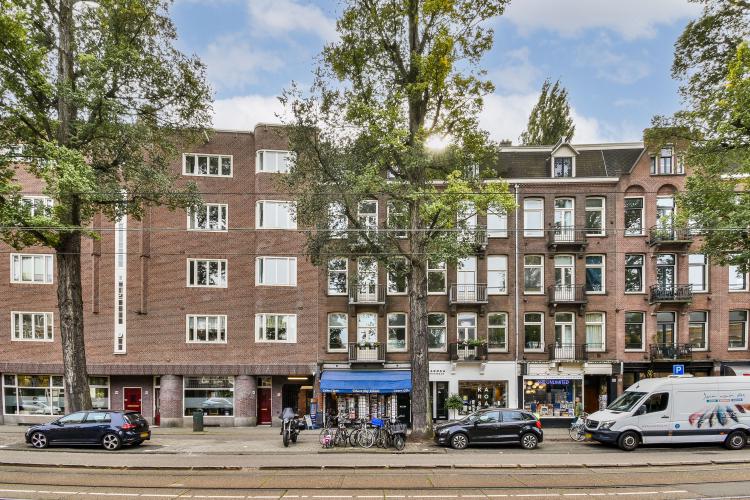
Roelof Hartstraat 38-3|Amsterdam
Vraagprijs € 1.095.000,- k.k. 136 m² -
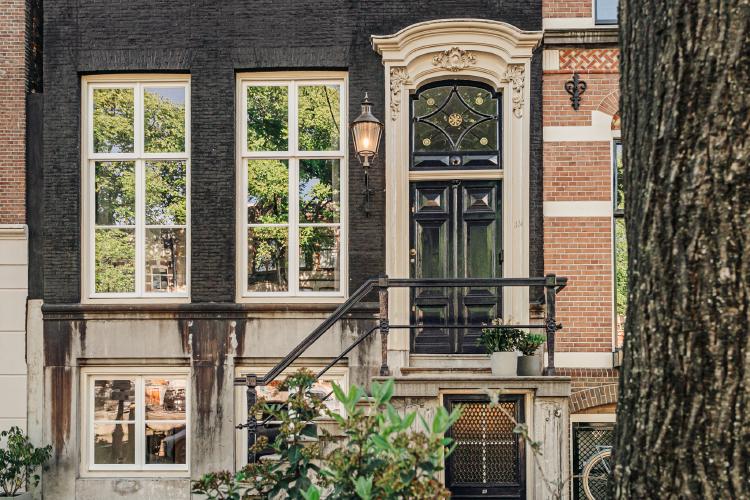
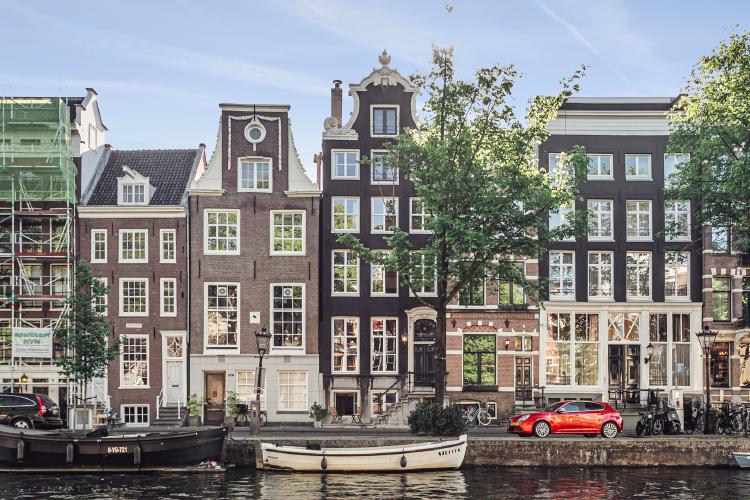
Herengracht 331 |Amsterdam
Vraagprijs € 2.790.000,- k.k. 273 m² -
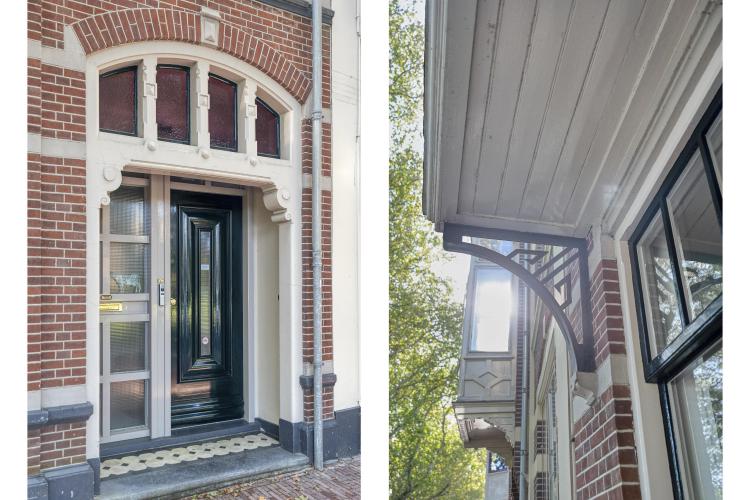

Herengracht 6 |Purmerend
Vraagprijs € 890.000,- k.k. 267 m² -
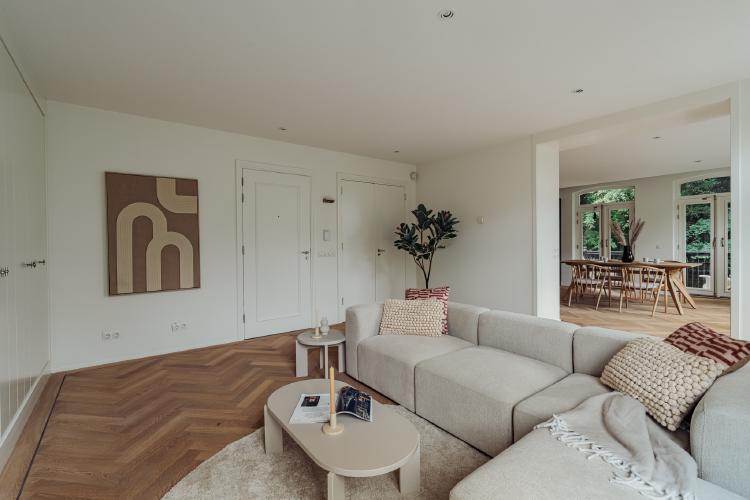
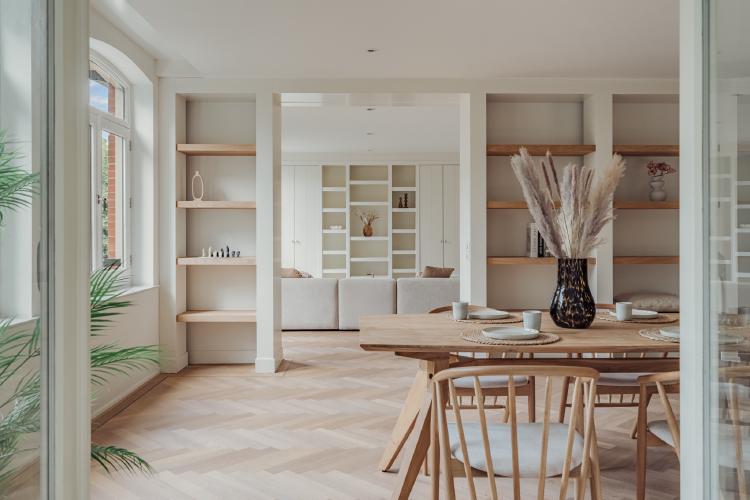
Vossiusstraat 76 |Amsterdam
Vraagprijs € 2.750.000,- k.k. 153 m² -
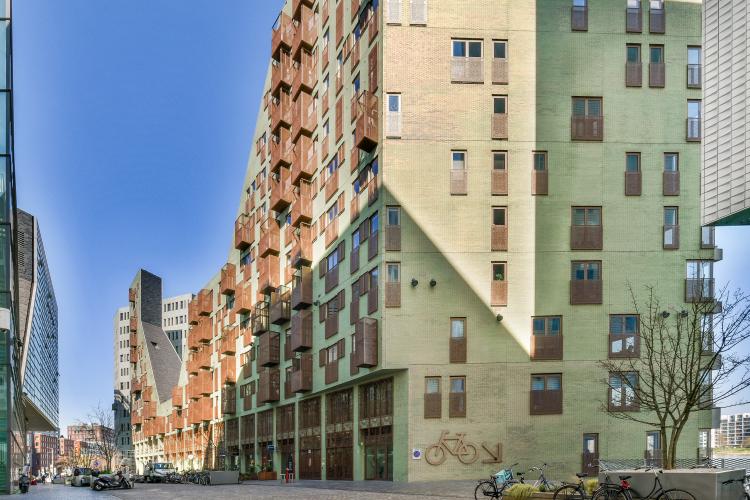
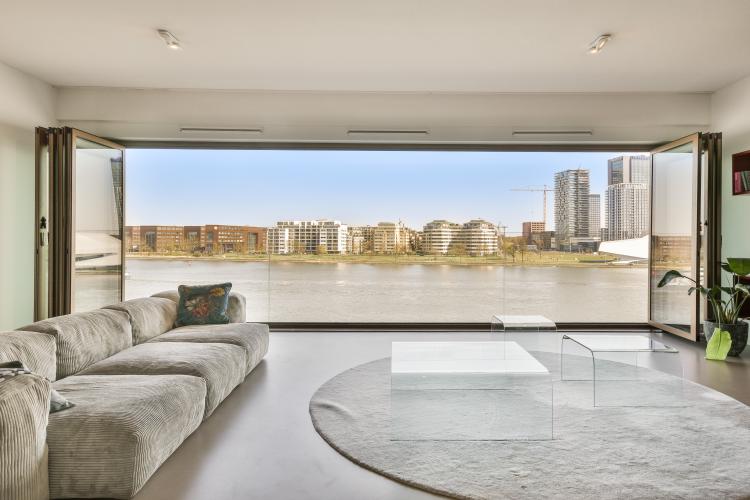
IJdok 103 |Amsterdam
Vraagprijs € 1.350.000,- k.k. 137 m² -
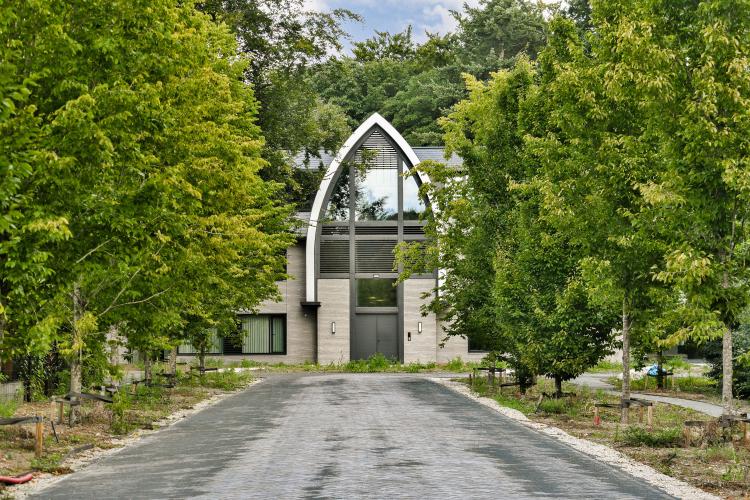
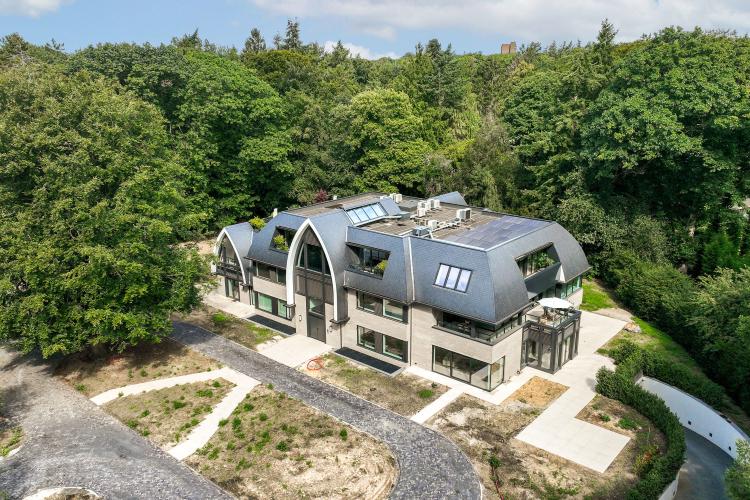
Hoefloo 20 d|Laren
Vraagprijs € 2.200.000,- k.k. 235 m² -
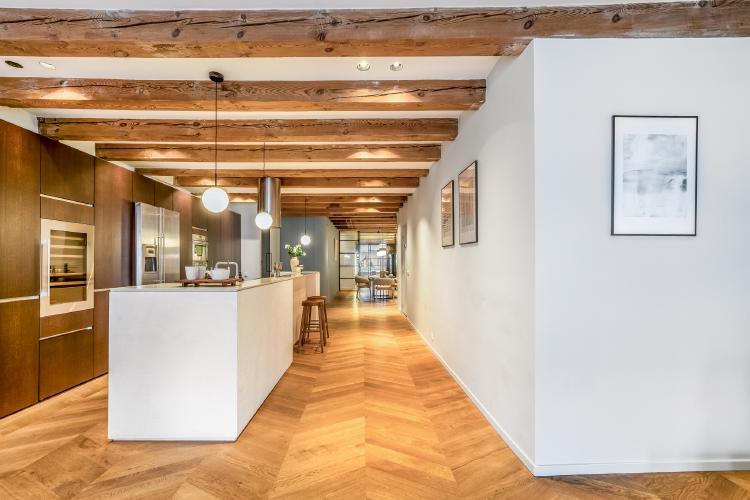
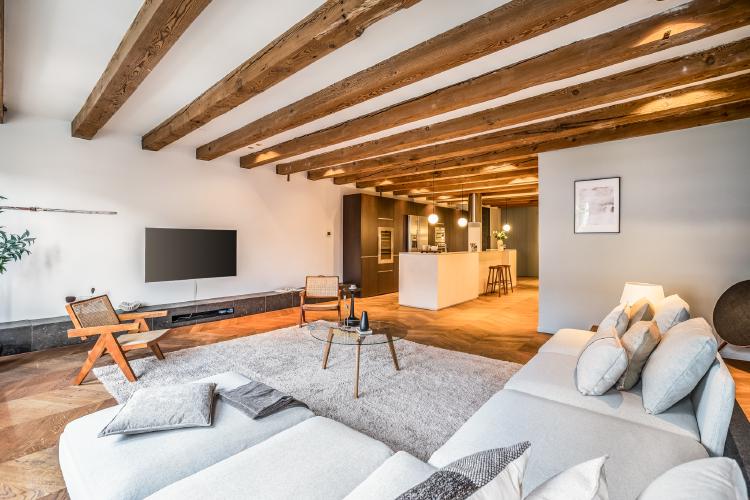
Lijnbaansgracht 165-1|Amsterdam
Vraagprijs € 1.495.000,- k.k. 192 m² -
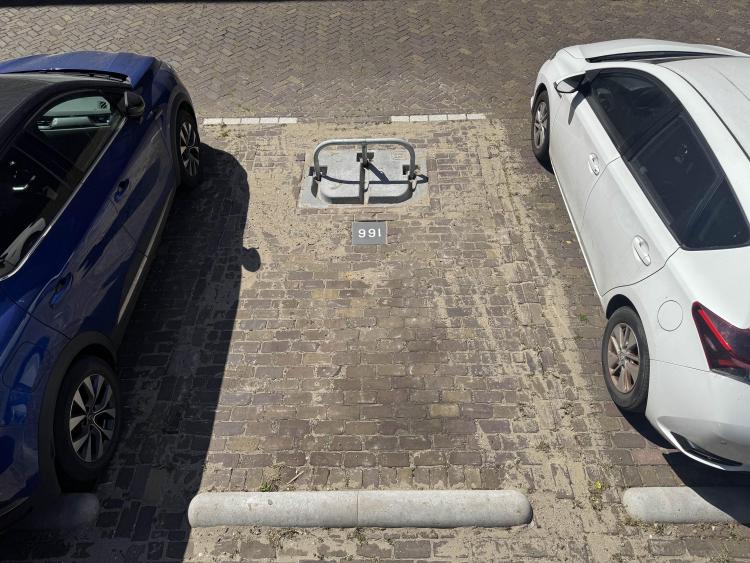
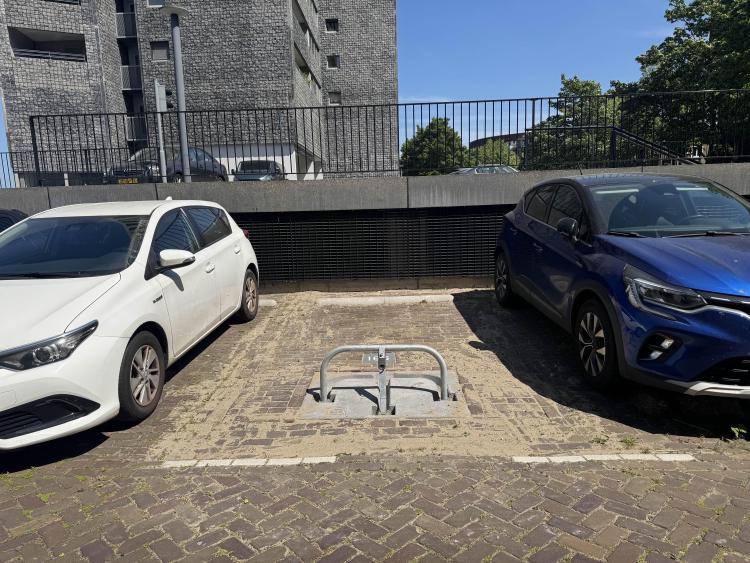
KNSM-laan 0 ong|Amsterdam
Vraagprijs € 34.500,- k.k. m² -


Admiraal De Ruijterweg 126 H|Amsterdam
Vraagprijs € 1.325.000,- k.k. 163 m² -
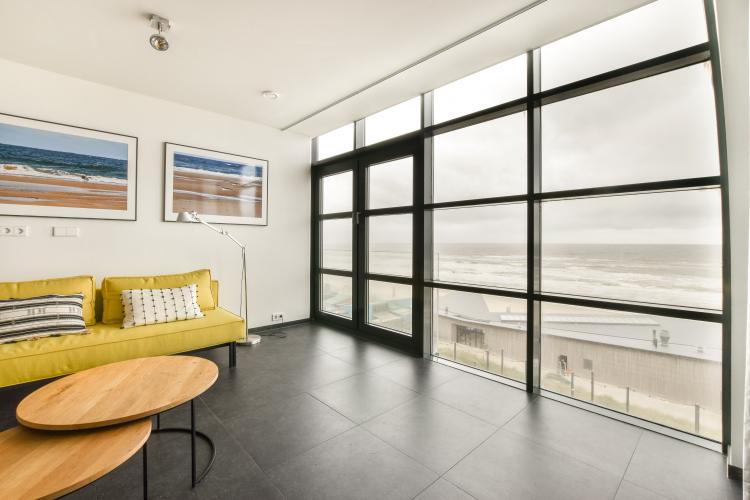
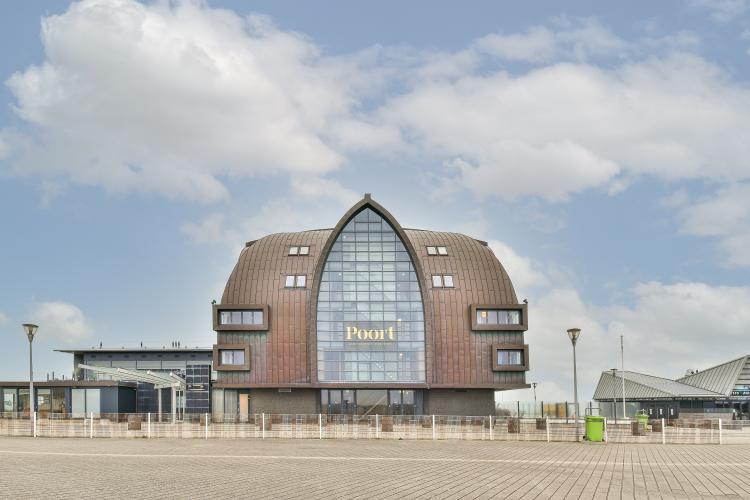
Zeeweg 124 |Overveen
Vraagprijs € 695.000,- k.k. 96 m²