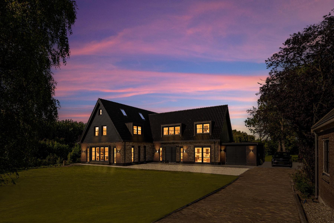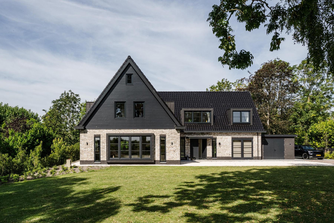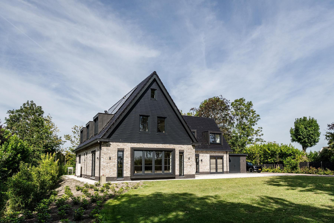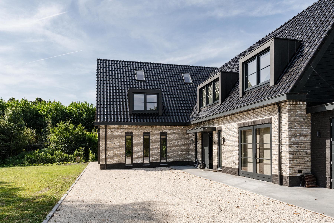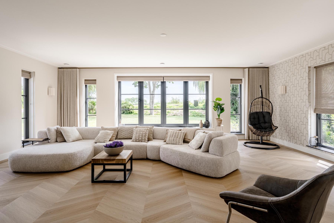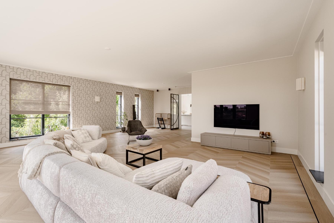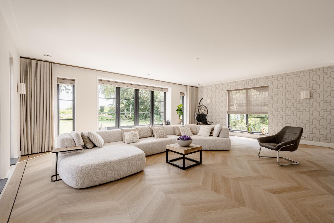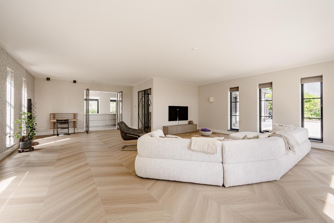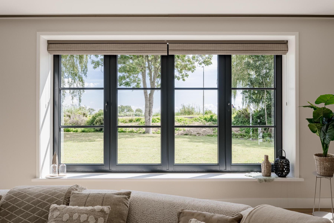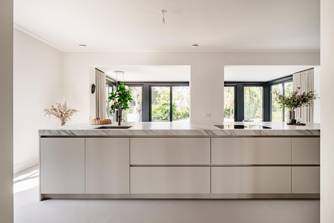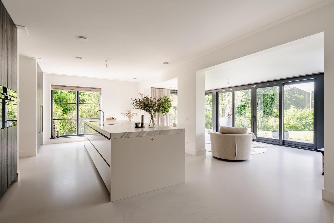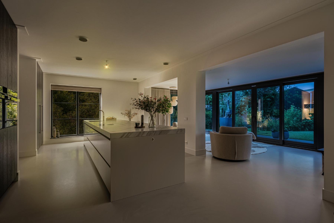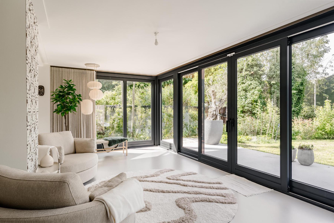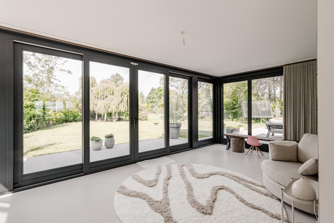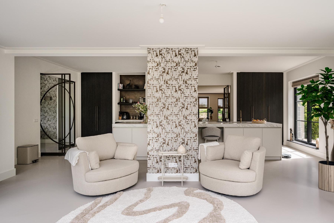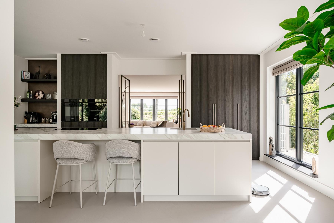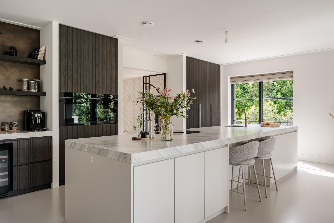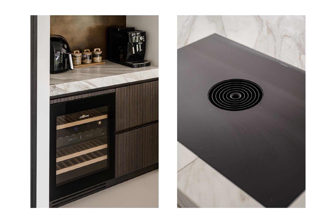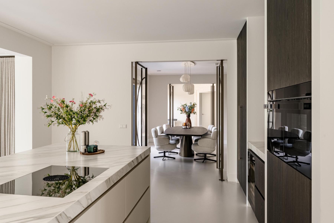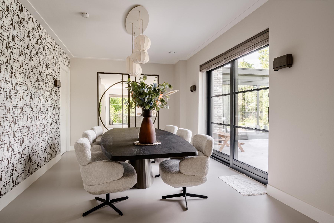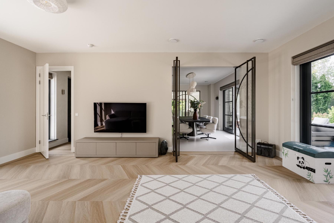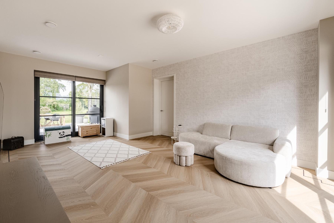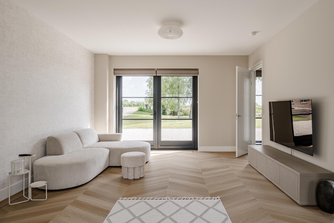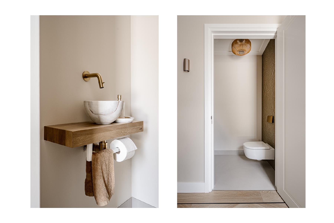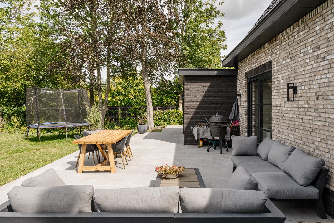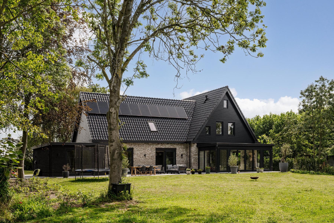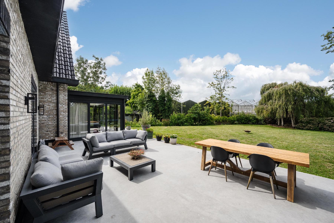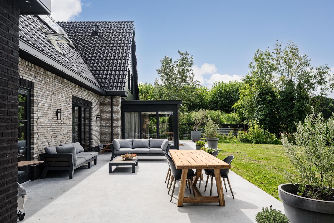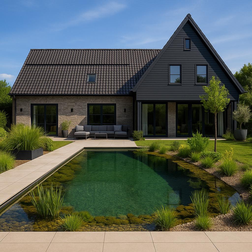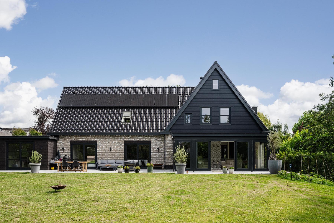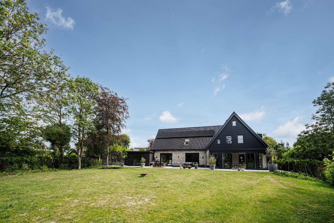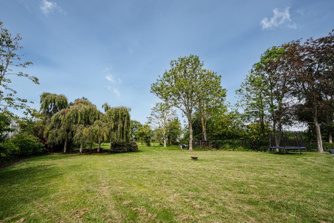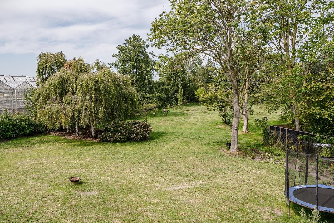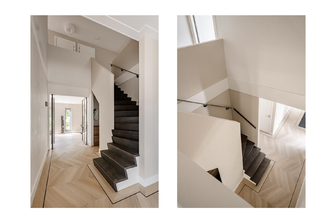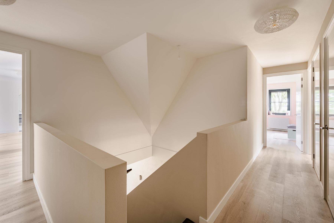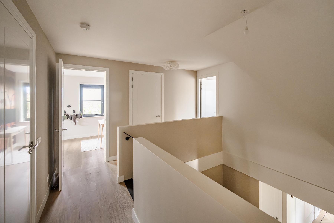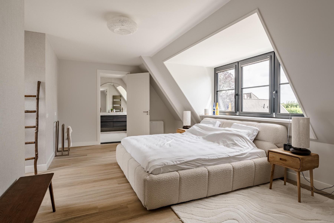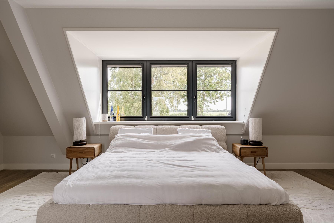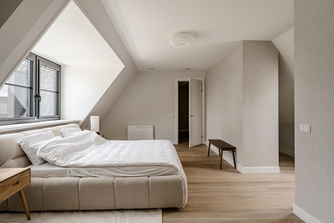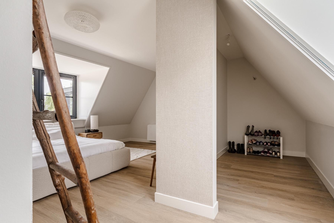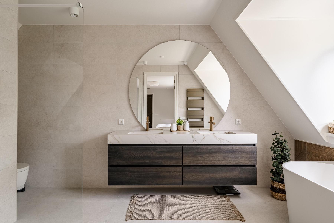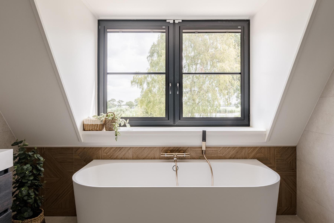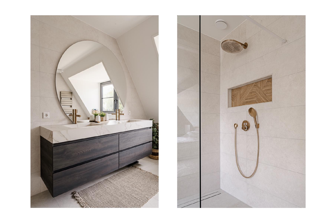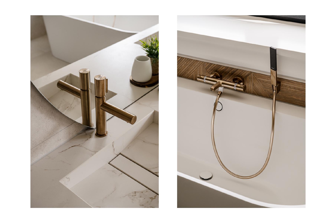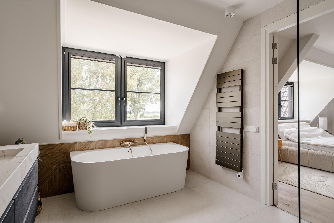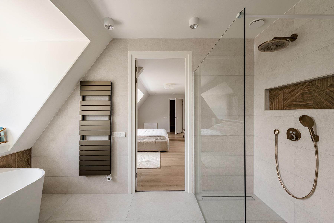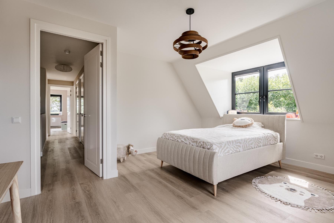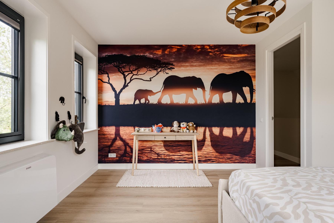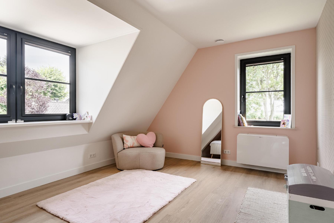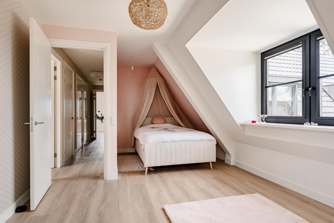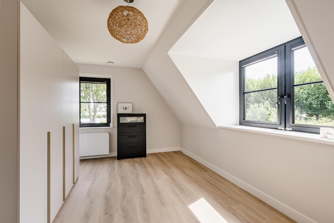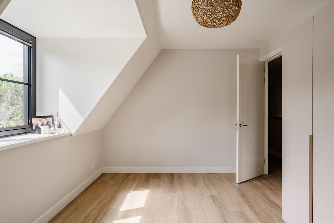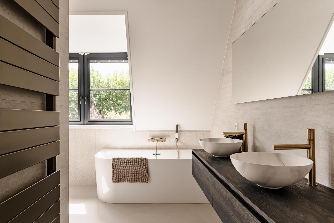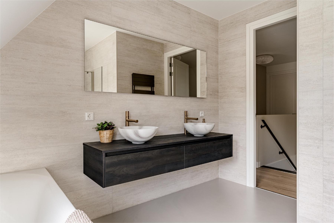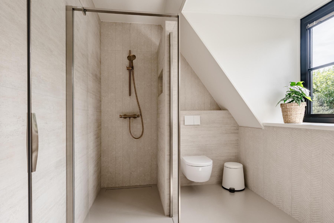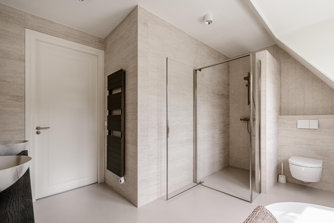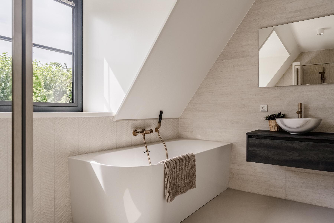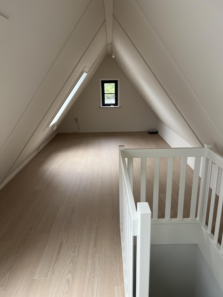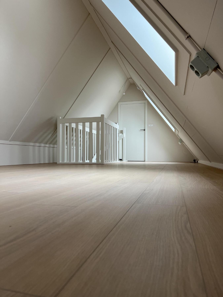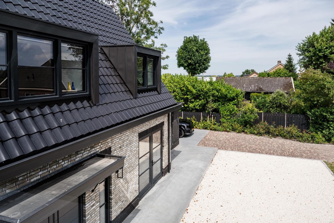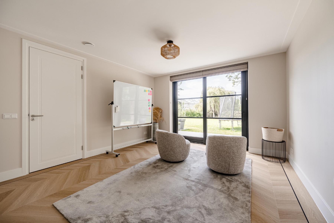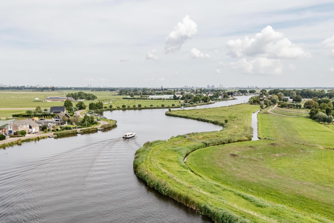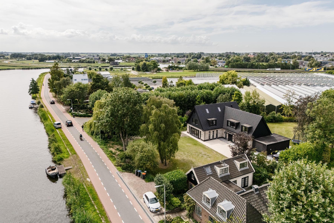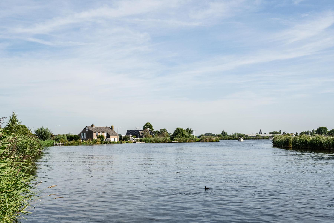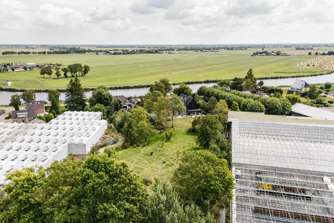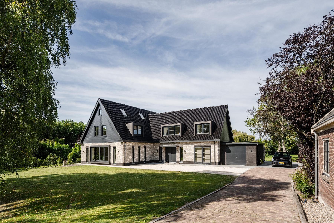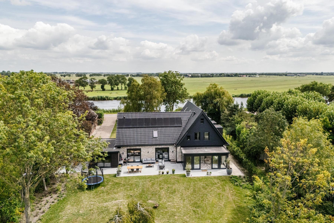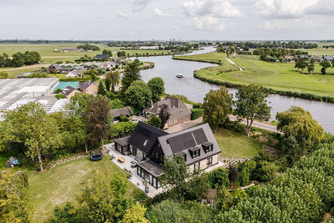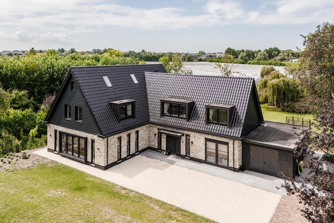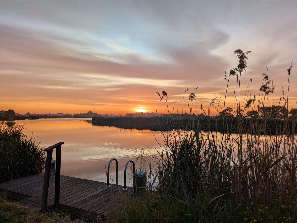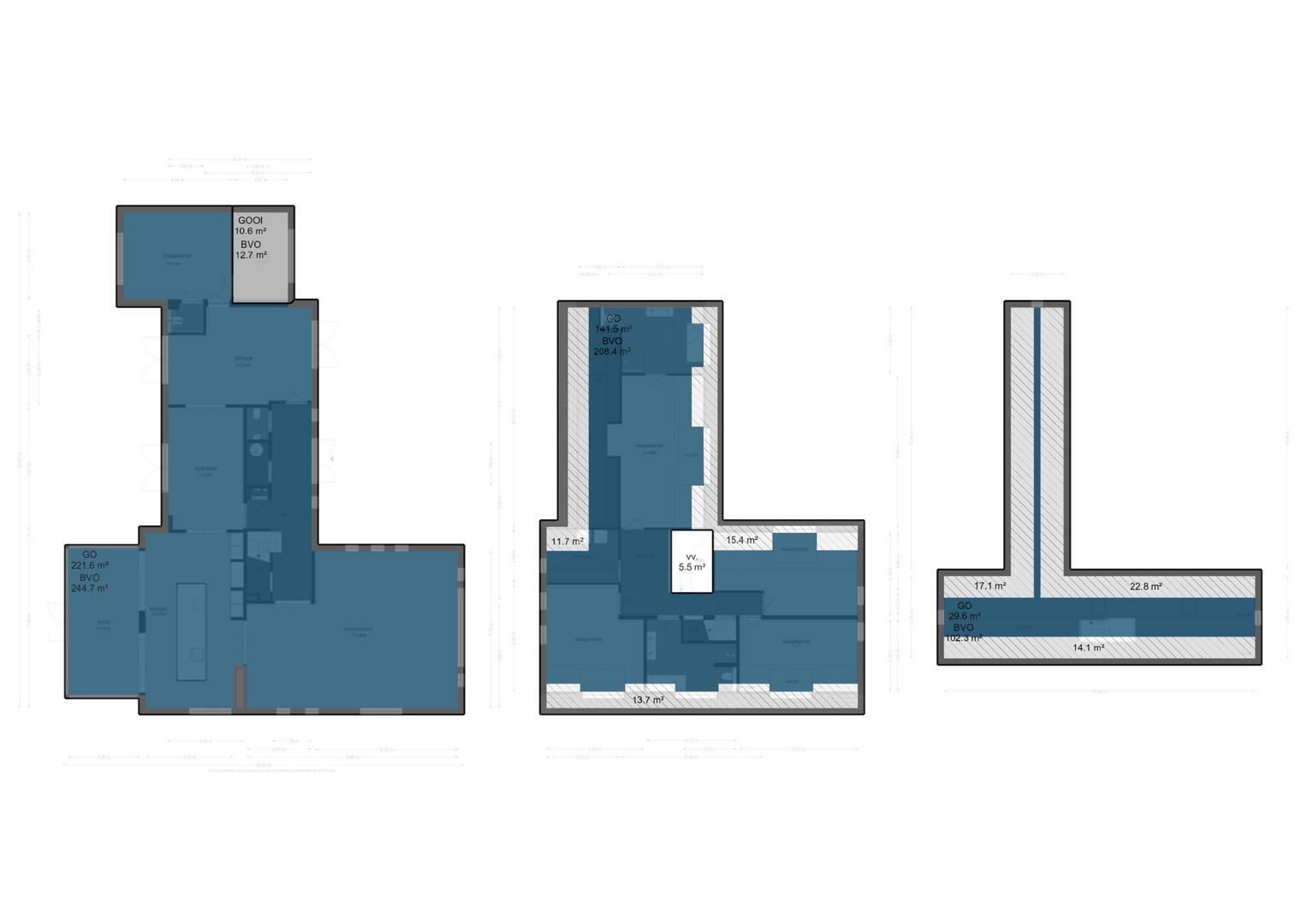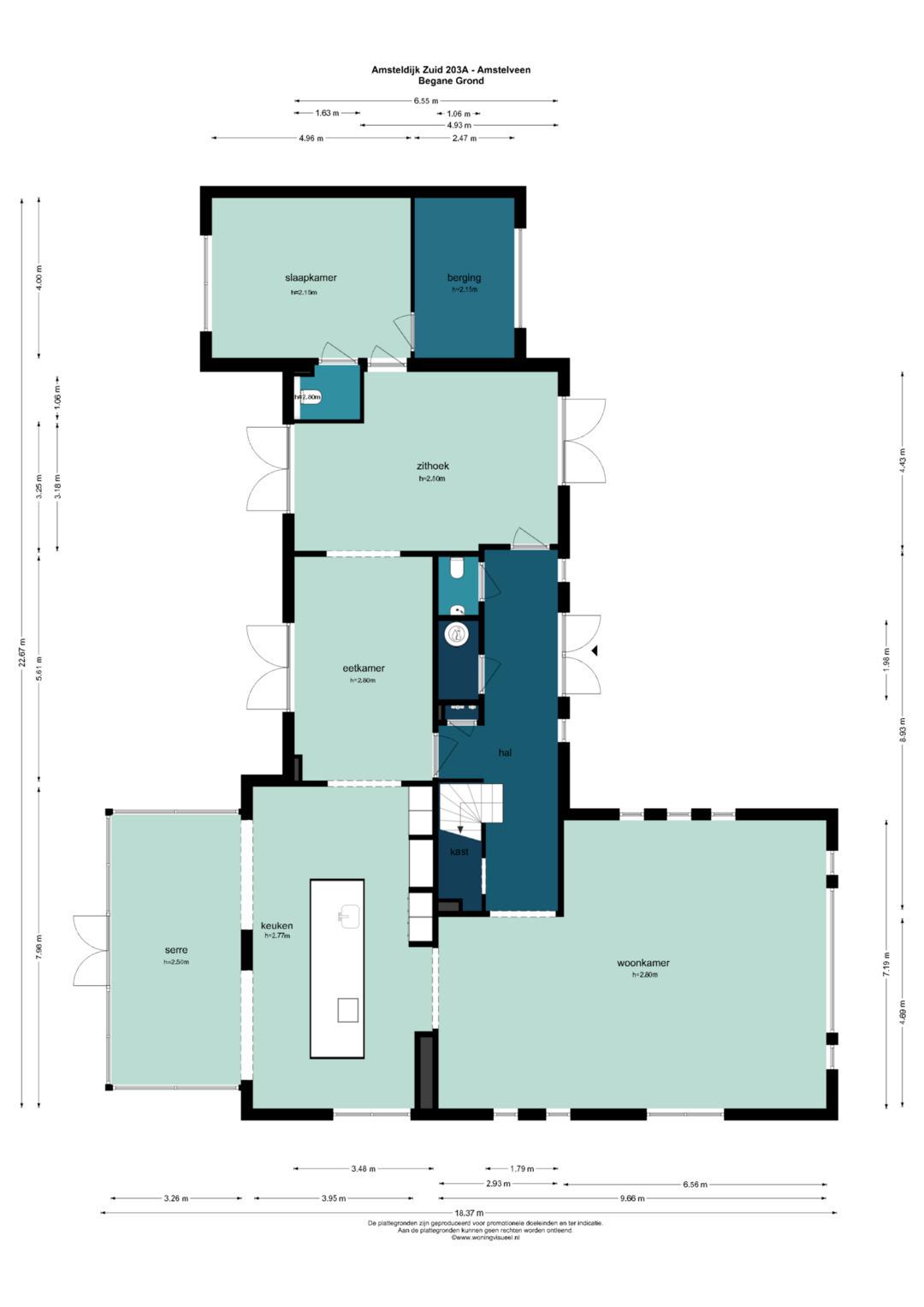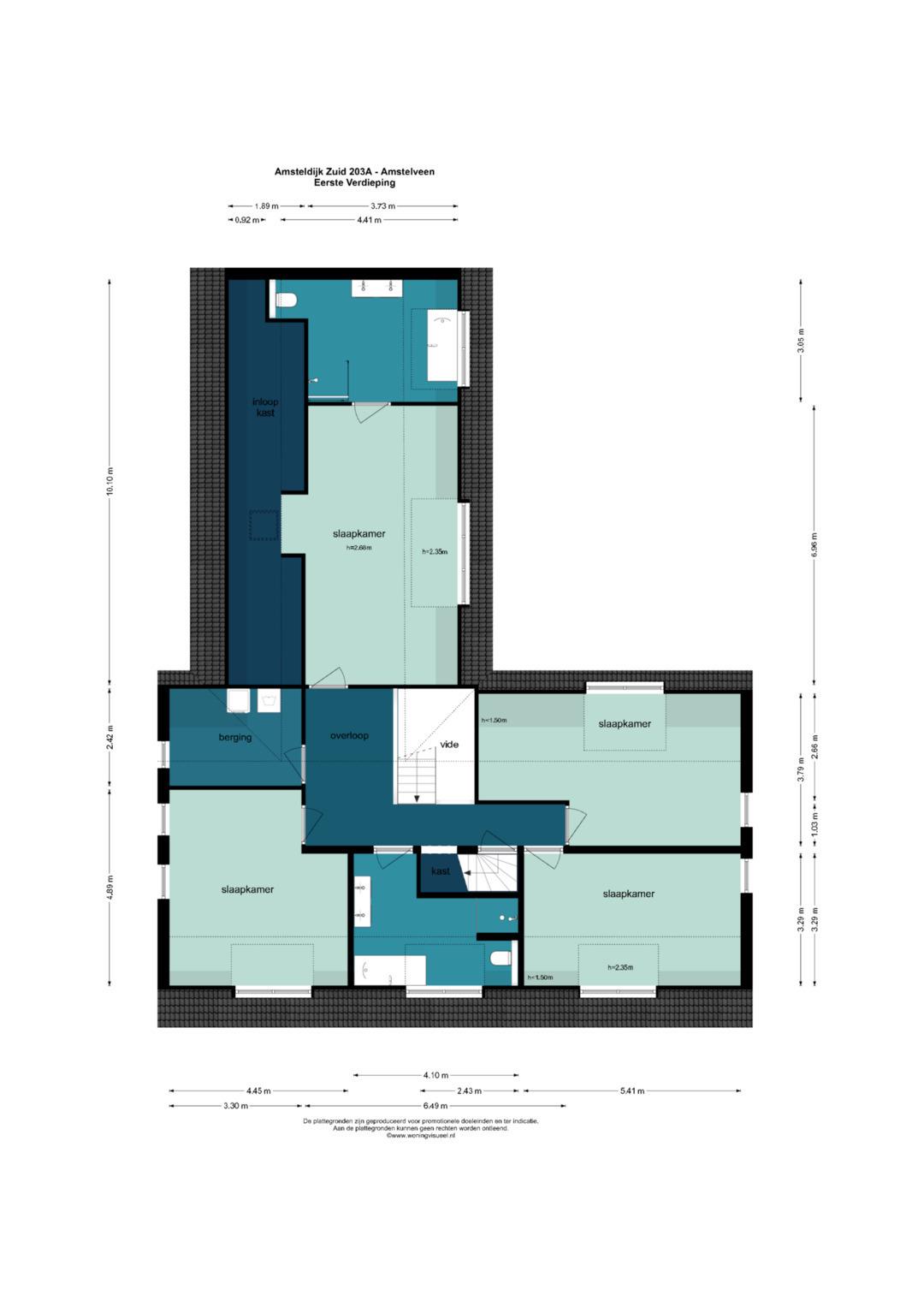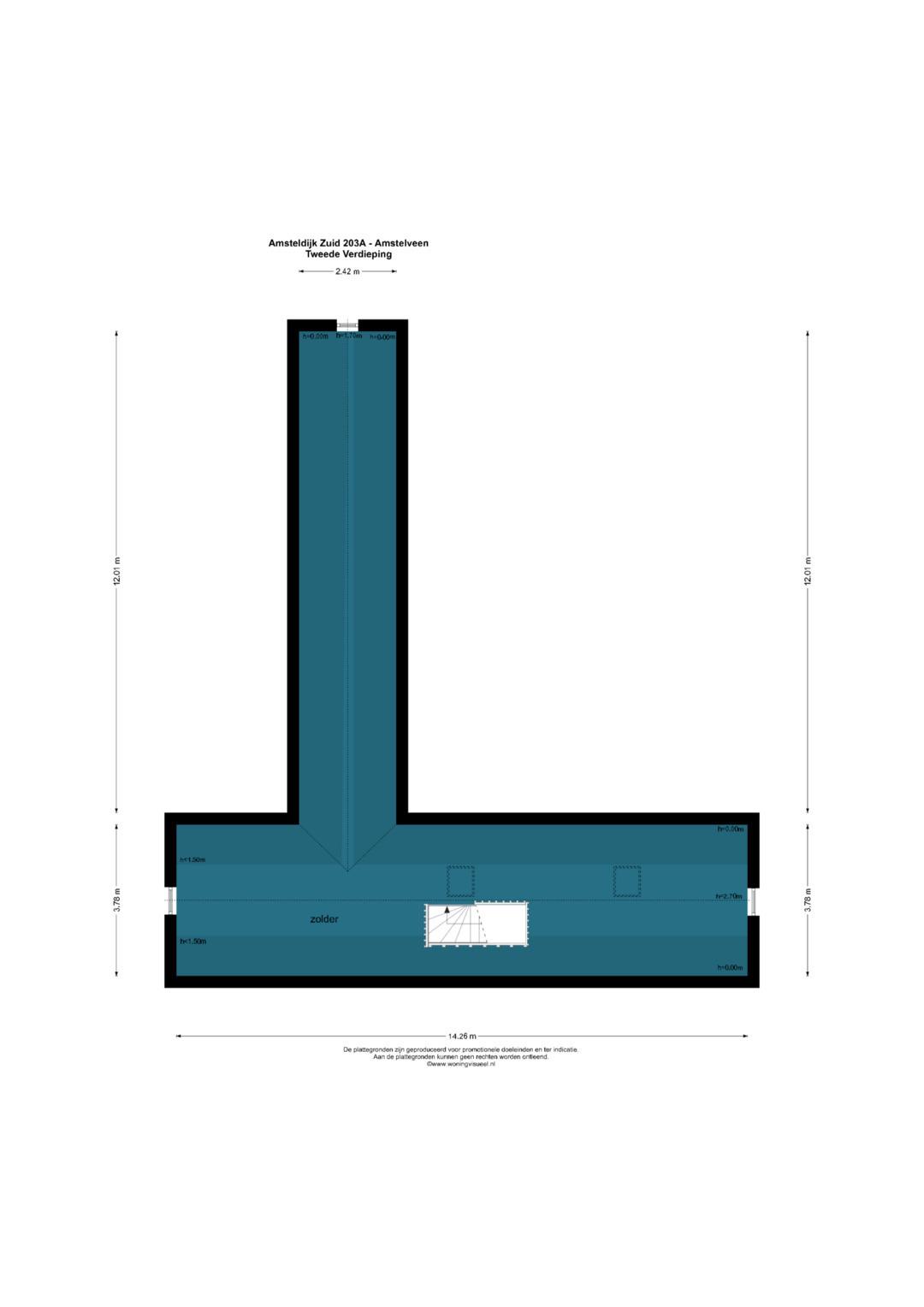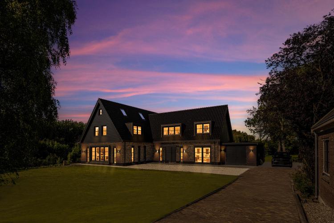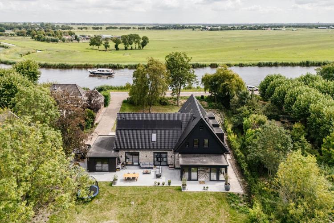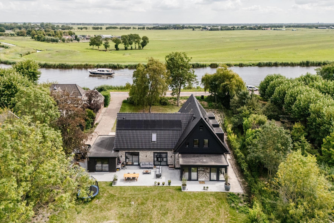
Amsteldijk Zuid 203 A
Amstelveen
- Status
- Asking price€ 3.850.000,- k.k.
- Living size393 m²
- Number of rooms10
Contact
Exclusive Living on the Amstel – Dream Villa from 2024
On the picturesque banks of the Amstel, hidden among greenery and tranquility, stands this recently completed villa (2024) – a masterpiece where elegance, space, and modern comfort come together. Here, exclusive living becomes reality: a villa that is not just a house, but a lifestyle.
Your private jetty turns the river into an extension of your garden. Sail onto the Amstel at sunrise or enjoy a glass of wine while watching the sunset. Luxury, privacy, and nature – and yet only a stone’s throw away from vibrant Amsterdam.
With a living area of 393 m², this villa breathes light, space, and grandeur. Large glass façades and additional sliding doors provide an abundance of daylight and a seamless connection between indoors and outdoors. The elevated ceilings (2.78 m) give the living spaces an extra dimension of elegance. The house is finished with premium materials: luxury facing bricks in subtle shades, natural stone window sills, an imposing floral window, and stylish Anthra-zinc details on the dormers and entrance. The double oak-look front door emphasizes the exclusive character.
At the heart of the home lies the custom-designed kitchen by Rhijnart Keukens – an absolute showpiece. The generous cooking island with a 4.5-meter-long Calacatta Gold Silk ceramic countertop combines style with functionality. The kitchen is equipped with top-of-the-line appliances:
- Bora Pure induction cooktop with integrated extractor
- Siemens ovens (with steam and microwave function)
- Quooker COMBI+ Flex with CUBE for boiling, chilled, and sparkling water
- Liebherr wine climate cabinet (Vinidor, 2 zones, 34 bottles)
- Fully integrated Siemens cooling, freezing, and dishwashing appliances
The whole is finished with high-quality materials and handleless fronts in warm tones, giving the kitchen a luxurious yet timeless look. A kitchen that is not only functional but also the social heart of the villa.
The villa features two high-end bathrooms, designed with stylish finishes and luxury materials.
The master bathroom en suite is a true private spa: with a freestanding bathtub, spacious walk-in shower, double washbasin with custom vanity, and toilet. The second bathroom is equally elegant, also featuring a bathtub, walk-in shower, double washbasin, and toilet – ideal for children or guests. Both bathrooms are finished with premium sanitary ware, modern taps, and luxurious tiling that exude calm, elegance, and comfort.
The expansive plot (5,650 m²) offers endless possibilities: a swimming pool, wellness area, guest house, or even your own vineyard. With 180 m² of pile-supported terrace, outdoor living here is a given.
LAYOUT Ground floor: spacious entrance, bright living room, luxury kitchen with terrace, dining room, additional living area, and multifunctional office/hobby space. First floor: four spacious bedrooms, including master suite with en suite bathroom and walk-in closet. Luxurious second bathroom accessible to the other bedrooms. Attic: a fifth bedroom of approx. 40 m² plus an impressive storage space of no less than 16 meters in length – ideal for wardrobes, hobbies, or seasonal storage.
LOCATION – nature & accessibility Located on Amsteldijk Zuid, one of Amstelveen’s most exclusive spots. Peace, countryside atmosphere, yet within 15 minutes of Amsterdam South, the Zuidas, or Schiphol Airport.
In addition, Uithoorn is close by – a village that has undergone extensive renewal in recent years. With the new Amsteltram (line 25), the connection to Amsterdam is even better, and the center offers a wide range of culinary hotspots such as La Nuova Riva, Raku, Het Spoorhuis, and cozy bistros. An ideal mix of village charm, amenities, and accessibility.
SUSTAINABILITY & FUTURE-PROOFING This villa is built for the future: energy label A++, underfloor heating and cooling, an air-to-water heat pump with a 500-liter boiler, 28 solar panels, and a heat recovery ventilation system (HRV). Fully prepared, including an EV charging point and smart CO? sensors.
HIGHLIGHTS & EXTRAS
- Custom-designed kitchen by Rhijnart Keukens
- Generous island with 4.5 m Calacatta Gold Silk ceramic countertop
- Bora Pure induction cooktop with integrated extractor
- Siemens ovens with steam and microwave function
- Quooker COMBI+ Flex + CUBE for boiling, chilled, and sparkling water
- Liebherr wine climate cabinet (Vinidor, 2 zones, 34 bottles)
- Fully integrated Siemens fridge, freezer, and dishwasher
- Solid oak custom details in living room and cabinetry
- Two luxury bathrooms with bathtub, walk-in shower, double basins, and premium sanitary ware
- Fifth bedroom of approx. 40 m² in the attic
- Exceptionally large storage space of 16 meters in length in the attic
- Elevated ceilings (2.78 m) for extra spaciousness
- Luxury facing bricks, natural stone sills, and Anthra-zinc detailing
- Spacious conservatory with four-panel sliding door and large storage room in the villa’s style
- Underfloor heating and cooling, air-to-water heat pump, and HRV system
- Prepared for electric car charging point and extensive data connections
- Plot of 5,650 m² with potential for pool or wellness facilities
- 15 minutes from Amsterdam and Schiphol, with renewed Uithoorn nearby
DISCLAIMER This information has been compiled by us with the necessary care. However, on our part no liability is accepted for any incompleteness, inaccuracy or otherwise, nor the consequences thereof. The buyer has his or her own obligation to investigate all matters that are of importance to him/her. With regard to this property the broker is an advisor to the seller. We advise you to employ an expert (NVM) broker who guides you during the purchase process. If you have specific wishes with regard to the property, we advise you to make this known to your purchasing broker in good time and to do research (or have research done) independently. If you do not employ an expert representative, you, according to the law, consider yourself competent enough to be able to oversee all matters that are of importance. The terms and conditions of the NVM apply.
NEN CLAUSE The usable area is calculated in accordance with the industry adopted NEN 2580 standard. Therefore, the surface can deviate from similar properties and/or old references. This has mainly to do with this (new) calculation method. Buyer declares to have been sufficiently informed about the aforementioned standards. The seller and his broker will do their utmost to calculate the right surface area and content based on their own measurements and support this as much as possible by placing floor plans with dimensions. In the unlikely event that the dimensions are not (completely) determined in accordance with the standards, this is accepted by the buyer. The buyer has been given sufficient opportunity to check the dimensions themselves or have them checked. Differences in the specified size do not give any of the parties any right, nor can they be used to discuss an adjustment of the purchase price. The seller and his broker do not accept any liability in this.
Schedule an appointment