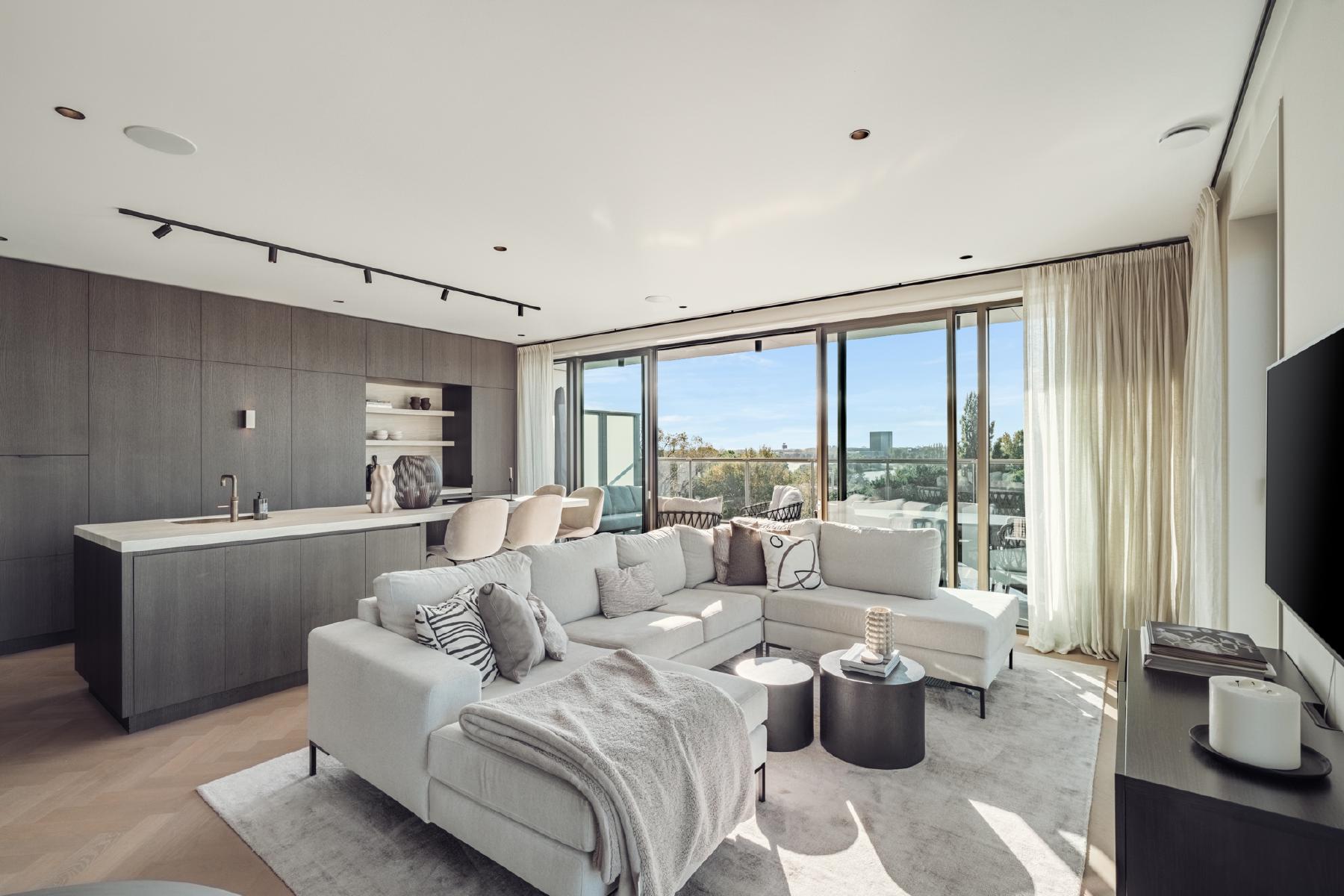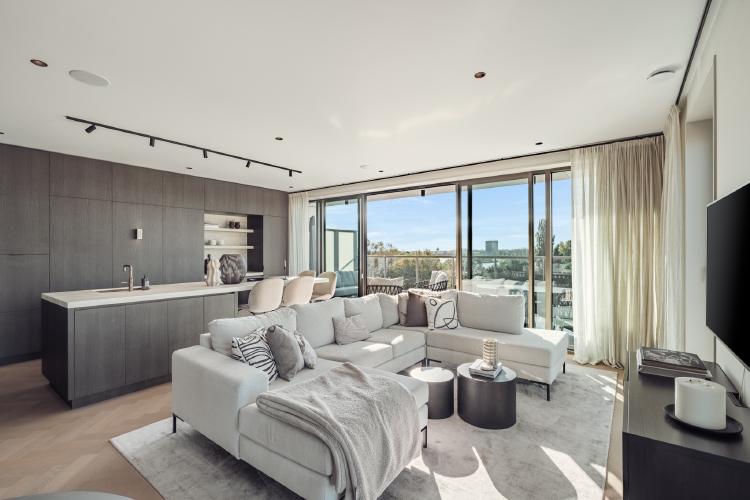

Nieuwevaartweg 61
Amsterdam
- StatusSold
- Living size153 m²
- Number of rooms4
Contact
Wake Up in Your Dream Home on Nieuwevaartweg
Imagine this: you open your eyes, and the soft morning light streams in through the tall windows. The city slowly awakens, but here – in your penthouse at Nieuwevaartweg 61 – everything feels serene. You walk into the spacious living room, where the panoramic view over the water and lush greenery enchants you every single day.
This exclusive penthouse in Amsterdam East offers not only luxury and space but also a unique sense of tranquility and freedom. The wide streets and child-friendly environment make it a wonderful place to come home to. While the children play in one of the nearby parks, you enjoy a coffee on your expansive terrace, feeling connected to the city without the hustle and bustle.
The location is perfect: cozy restaurants, trendy coffee spots, and artisan bakeries are all within walking distance. And as evening falls, you stroll along the water, embracing the magic of Amsterdam East. This is not just a place to live – this is a place to truly experience life.
Do you dream of a penthouse that combines luxury, comfort, and a warm, vibrant atmosphere? Then this might just be your new home. This penthouse, spanning approximately 153 m² (NEN2580), features three bedrooms, an ELEVATOR, a large terrace, and a south-facing balcony. The complex, located on the sought-after urban island of Cruquius, was built in 2022, is fully equipped with modern conveniences, and boasts a high level of finish. Here, you can enjoy complete privacy in a turn-key apartment with a breathtaking waterfront view!
An absolute must-see for anyone looking for a stunning (turn-key) penthouse!
LAYOUT Fifth Floor: The entrance is located on the 5th floor, accessible via a well-maintained staircase and elevator. You enter a wide hallway with a built-in wardrobe, providing access to all bedrooms. The master bedroom and en-suite bathroom open onto a fantastic covered balcony, nearly 9 meters wide, facing south! The bathroom features a bathtub, double sink with vanity, walk-in shower, and toilet. On either side of the entrance to this bedroom, there are spacious built-in wardrobes. There are two additional well-sized bedrooms, one of which also has an en-suite bathroom with a walk-in shower, toilet, and double sink with vanity. Additionally, there are two storage rooms and a laundry room with connections for a washing machine and dryer. A separate toilet with a sink is also present.
Sixth Floor: The spacious living room with an open kitchen exudes luxury, privacy, and light. Thanks to the apartment’s corner location, the numerous windows, and full-width access to the balcony, there is an abundance of natural light. From here, you have a stunning view of the greenery and water! The room features a stylish gas fireplace, and the kitchen – complete with an island and bar – is fully equipped: a 4-burner stovetop with built-in extractor, a steam oven and combination oven, a large fridge with a separate freezer, a Quooker, a wine climate cabinet, a dishwasher, and ample storage space. This floor also has elevator access, with a second entrance – ideal for groceries or welcoming guests. The living room walls are extra sound-insulated!
LOCATION Located at the charming Entrepothaven, on the urban island of Cruquius, a new neighborhood is emerging, featuring beautiful apartments and townhouses. Here, the rich history of the harbor district meets modern luxury, with a strong connection to the water.
The area boasts a mix of historic industrial buildings, contemporary office spaces, stylish residences, the old wine silos from a former wine merchant, and the characteristic Insulinde House from the colonial era. You’ll also find robust factory buildings, such as the former paint factory next to Cruquiuswerf, now transformed into a creative meeting place. This blend of heritage and new architecture gives the island its unique character.
Nearby, you’ll discover a variety of restaurants and cafés, such as La Contessa, Brouwcafé Krux, CanCanteen, Papa Aswa, and the Harbour Club. Several sports and yoga studios are in the vicinity, and a newly opened Albert Heijn is within walking distance. Shopping center Brazilië and Flevopark are just a five-minute bike ride away.
SPECIAL FEATURES
- Living space of 153 m² (according to NEN2580)
- 36 m² terrace and 19.4 m² south-facing balcony
- 3 bedrooms, 2 bathrooms
- Perpetual leasehold at a favorable rate has been requested in time; the payment after 2033 will be €2164,= plus inflation
- The current annual leasehold payment is €9,419.69 under the General Provisions 2000 (tax deductible!)
- Monthly HOA service charges: €428.22
- ELEVATOR and indoor storage room available
- A parking space in the underground garage is available for purchase at €75,000 k.k.
- Delivery in consultation

