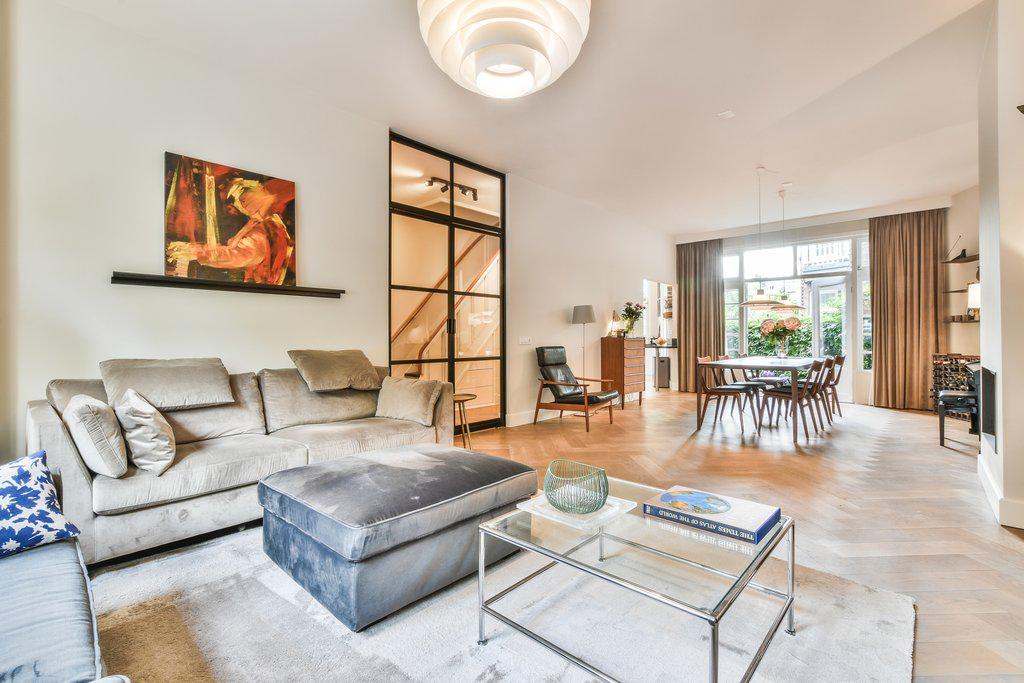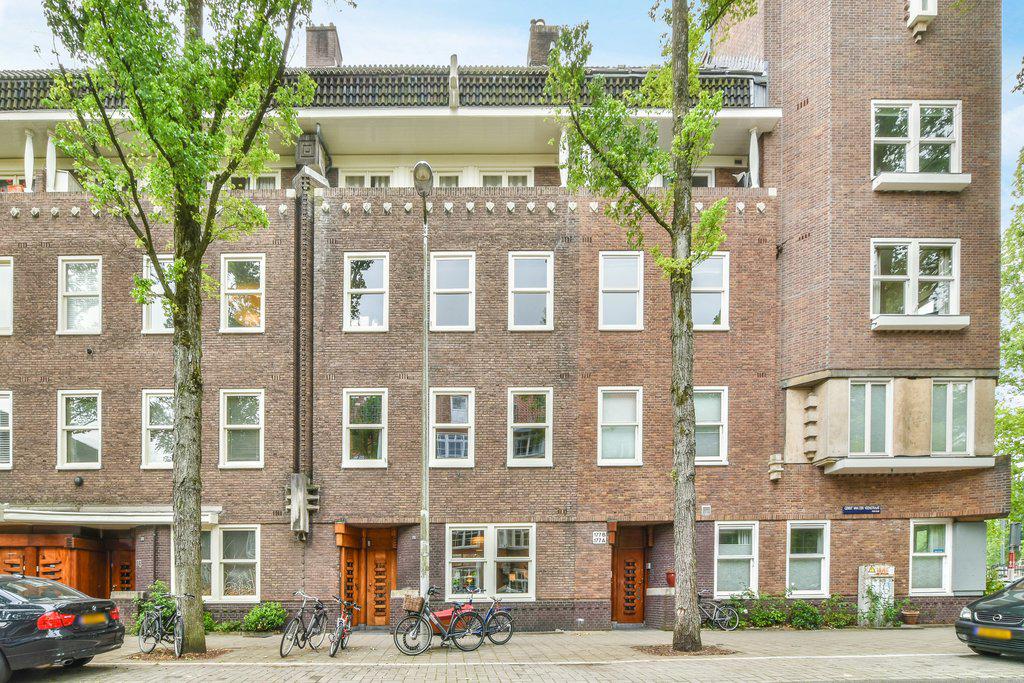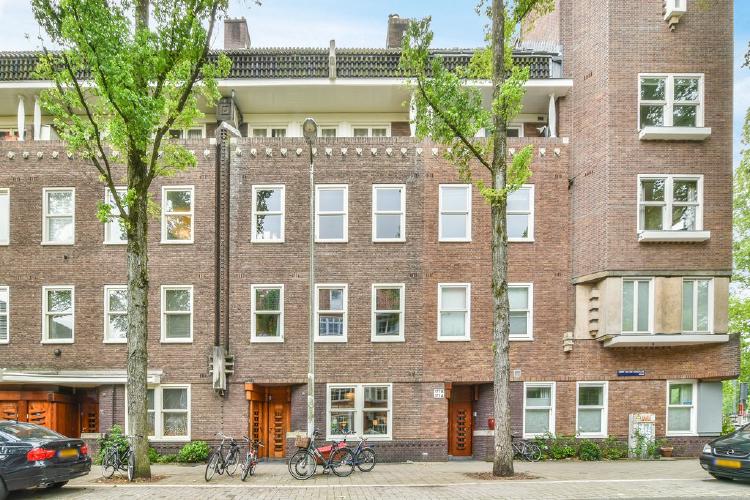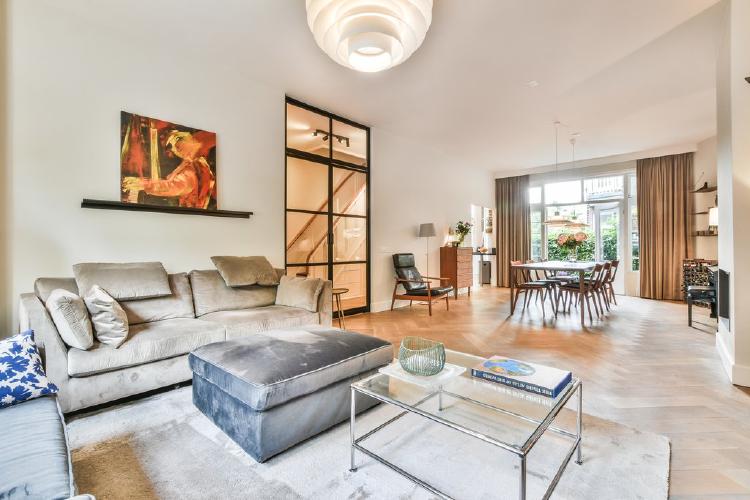

Gerrit van der Veenstraat 175 H
Amsterdam
- StatusVerhuurd
- Vraagprijs€ 4.500,- per maand
- Woonoppervlakte147 m²
- Perceeloppervlakte18 m²
- Aantal kamers5
Contact
Zeer smaakvol gerenoveerd en riant dubbel benedenhuis (147 m²) met souterrain (29 m²) en patio op het zuiden, gelegen in de rustige Gerrit van der Veenstraat in Amsterdam Oud-Zuid. De woning zal deels gemeubileerd verhuurd worden.
*ENGLISH TRANSLATION BELOW
De woning kenmerkt zich naast de goede indeling, door de mooie lichtval, hoge plafonds en een zonnige patio op het zuiden.
INDELING Klassieke entree, tochtportaal, riante hal met toegang tot alle vertrekken op de begane grond. Prachtige woonkamer met aan de achterzijde openslaande deuren naar de patio op het zuiden. Luxe halfopen keuken tevens gelegen aan de achterzijde. Separaat toilet bereikbaar vanaf de hal. Ook de ruime kelder (29 m² en stahoogte ca. 2 m.) is bereikbaar vanaf de hal. Hier is een praktische wasruimte ingericht. Ook treft u hier een douche met wastafel. Ideaal voor kinderen of hulp aan huis.
Eerste verdieping: Overloop met toegang tot alle vertrekken. Aan achterzijde is de zeer ruime hoofdslaapkamer met inbouwkasten. Aan de voorzijde bevindt zich de tweede(ruime) en derde slaap-/werkkamer. Vanaf de hal is de badkamer, met inloopdouche, ligbad, toilet, verstelbaar privacy glas, vloerverwarming en wastafel te bereiken. Vanuit de badkamer heeft u toegang tot het zonnige balkon.
LOCATIE Gelegen op een van de meest geliefde locaties in Amsterdam Oud-Zuid biedt de Gerrit van der Veenstraat een scala aan mogelijkheden op het gebied van mooie winkelstraten (Beethovenstraat, Cornelis Schuytstraat en de PC Hooftstraat), cultuur (het Concertgebouw en het Museumplein met o.a. het Rijksmuseum en van Gogh museum) en recreatie & buitensport (het Olympiaplein, het Vondelpark, en het Amsterdamse Bos). Alles bevindt zich op korte loop-/ fietsafstand. De rustige buurt is zeer kindvriendelijk te noemen.
BIJZONDERHEDEN
- GEEN woningdelers;
- Beschikbaar per 1 oktober 2024;
- Deels gemeubileerd (tafel, stoelen, bank, kastje, Pullman bed in master bedroom);
- Woonoppervlak 147 m² (NEN2580);
- Ruime kelder (stahoogte ca. 2 m.) van ca. 29 m²;
- Heerlijk familiehuis met 3,5 slaapkamers en twee badkamers.
- Zonnige patio gelegen op het zuiden;
- Volledig gerenoveerd in 2017;
- Dubbele beglazing door gehele woning;
- Vloerverwarming op begane grond en badkamer;
- NVM huurders check zal plaatsvinden;
- Gunning eigenaar;
- 2 huur maanden borgstelling;
- Parkeren via vergunningstelsel (2 vergunningen).
ENGLISH VERSION
Beautifully renovated, spacious ground- and first-floor residence (147 m²) with basement (29 m²) and south-facing patio on quiet Gerrit van der Veenstraat in Amsterdam Oud-Zuid.
In addition to its practical layout, this residence is most notable for its fantastic natural light, high ceilings, and sunny, south-facing garden.
LAYOUT Traditional entrance, entrance hall, spacious hallway that gives into all of the spaces on the ground floor. Fantastic living room with French doors opening into the south-patio. High-end semi-open-plan kitchen also overlooking the patio. Separate toilet off the hall. The ample basement (29 m², ceiling height approx. 2 m) is also accessible from the hall and currently serves as a practical laundry room. Because the space features a shower and washbasin combination, this would be perfect for children or an au pair.
First floor: Landing that gives into every space on this floor. The very large master bedroom with built-in wardrobes is at the back of the house. The second (large) bedroom and third bedroom/home office are at the front of the house. The hall gives into the bathroom, which features a walk-in shower, bath, toilet, adjustable privacy glass, underfloor heating, and washbasin. The bathroom gives onto a sunny balcony.
LOCATION Gerrit van der Veenstraat is in one of the most popular areas in the Amsterdam Oud-Zuid district and has much to offer in terms of great shops (Beethovenstraat, Cornelis Schuytstraat, and PC Hooftstraat), culture (The Concertgebouw and Museumplein square with Rijksmuseum, Van Gogh museum and other cultural venues), and recreation and outdoor sports (The Olympiaplein, Vondelpark, and Amsterdamse bos / forest). Everything is within easy walking/cycling distance. This is an extremely child-friendly neighbourhood.
The best schools in Amsterdam, including several primary and secondary schools and the British School, are nearby. The location is easily accessible by car (A10 ring road, S108 exit) and public transport (bus line 15 and tram lines 16 and 24). Railway station Zuid/WTC/Zuidas is just a few minutes away.
DETAILS
- NO sharing;
- Available from the 1st of October 2024
- Partly furnished: sofa, table, chairs, cabinet and a Pullman bed in the Master bedroom
- Current situation of usable floor area 147 m² (NEN2580)
- Spacious basement approx. 29 m² (ceiling height approx. 2 m)
- Fantastic family residence with currently 3,5 bedrooms and 2 bathrooms
- Sunny, south-facing patio
- Fully renovated in 2017
- Double glazing throughout
- Underfloor heating on ground floor and in bathroom
- Underfloor heating in part of the house
- Potential tenants will be back-ground checked
- 2 rental months deposit
- Owner will choose new tenants
- Parking system via permit system (2 permits per address)
DISCLAIMER Deze informatie is door ons met de nodige zorgvuldigheid samengesteld. Onzerzijds wordt echter geen enkele aansprakelijkheid aanvaard voor enige onvolledigheid, onjuistheid of anderszins, dan wel de gevolgen daarvan. Koper heeft zijn eigen onderzoek plicht naar alle zaken die voor hem of haar van belang zijn. Met betrekking tot deze woning is de makelaar adviseur van verkoper. Wij adviseren u een deskundige (NVM-)makelaar in te schakelen die u begeleidt bij het aankoopproces. Indien u specifieke wensen heeft omtrent de woning, adviseren wij u deze tijdig kenbaar te maken aan uw aankopend makelaar en hiernaar zelfstandig onderzoek te (laten) doen. Indien u geen deskundige vertegenwoordiger inschakelt, acht u zich volgens de wet deskundige genoeg om alle zaken die van belang zijn te kunnen overzien. Van toepassing zijn de NVM voorwaarden.
NEN CLAUSULE De gebruiksoppervlakte is berekend conform de branche vastgestelde NEN 2580- norm. De oppervlakte kan derhalve afwijken van vergelijkbare panden en/of oude referenties. Dit heeft vooral te maken met deze (nieuwe) rekenmethode. Koper verklaart voldoende te zijn geïnformeerd over de hiervoor bedoelde normering. Verkoper en diens makelaar doen hun uiterste best de juiste oppervlakte en inhoud te berekenen aan de hand van eigen metingen en dit zoveel mogelijk te ondersteunen door het plaatsen van plattegronden met maatvoering. Mocht de maatvoering onverhoopt niet (volledig) overeenkomstig de normering zijn vastgesteld, wordt dit door koper aanvaard. Koper is voldoende in de gelegenheid gesteld de maatvoering zelf te (laten) controleren. Verschillen in de opgegeven maat en grootte geven geen der partijen enig recht, zo ook niet op aanpassing van de koopsom. Verkoper en diens makelaar aanvaarden geen enkele aansprakelijkheid in deze.
DISCLAIMER This information has been compiled by us with the necessary care. However, on our part no liability is accepted for any incompleteness, inaccuracy or otherwise, nor the consequences thereof. The buyer has his or her own obligation to investigate all matters that are of importance to him/her. With regard to this property the broker is an advisor to the seller. We advise you to employ an expert (NVM) broker who guides you during the purchase process. If you have specific wishes with regard to the property, we advise you to make this known to your purchasing broker in good time and to do research (or have research done) independently. If you do not employ an expert representative, you, according to the law, consider yourself competent enough to be able to oversee all matters that are of importance. The terms and conditions of the NVM apply.
NEN CLAUSE The usable area is calculated in accordance with the industry adopted NEN 2580 standard. Therefore, the surface can deviate from similar properties and/or old references. This has mainly to do with this (new) calculation method. Buyer declares to have been sufficiently informed about the aforementioned standards. The seller and his broker will do their utmost to calculate the right surface area and content based on their own measurements and support this as much as possible by placing floor plans with dimensions. In the unlikely event that the dimensions are not (completely) determined in accordance with the standards, this is accepted by the buyer. The buyer has been given sufficient opportunity to check the dimensions themselves or have them checked. Differences in the specified size do not give any of the parties any right, nor can they be used to discuss an adjustment of the purchase price. The seller and his broker do not accept any liability in this.

