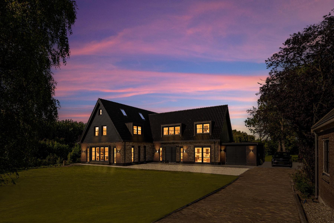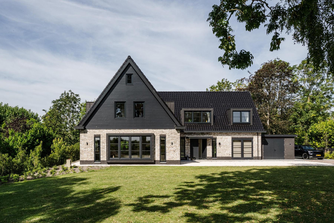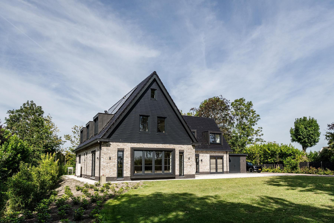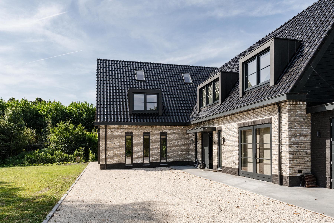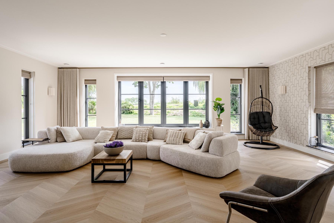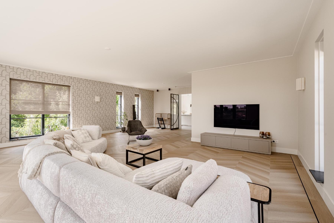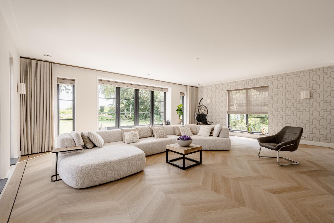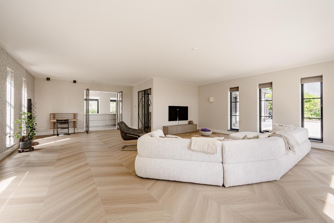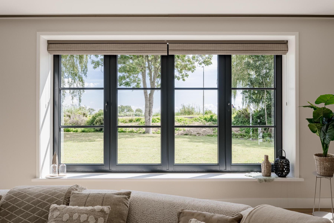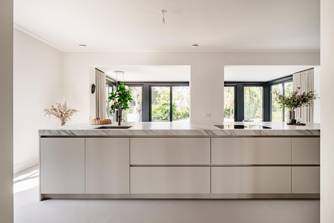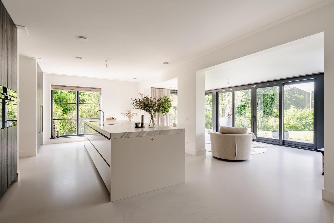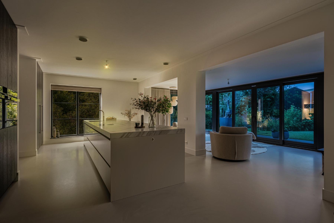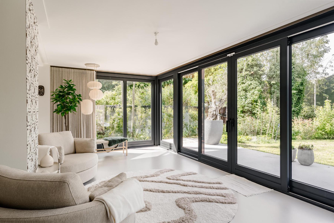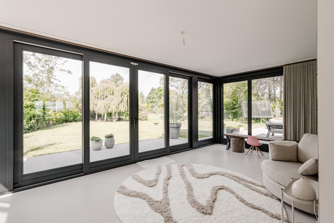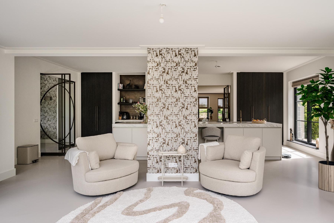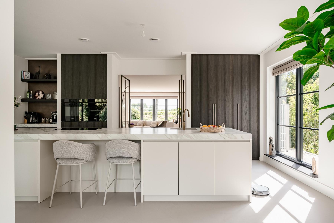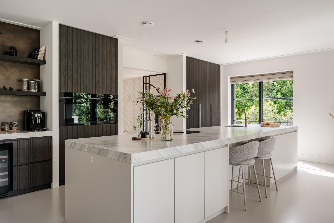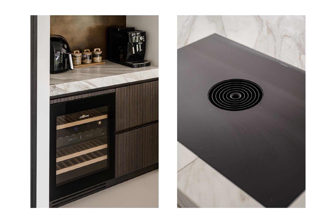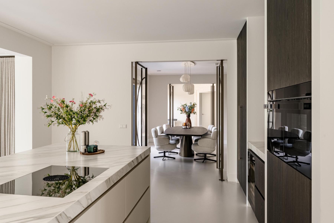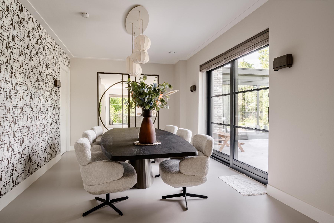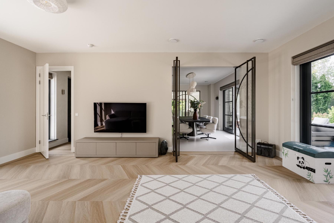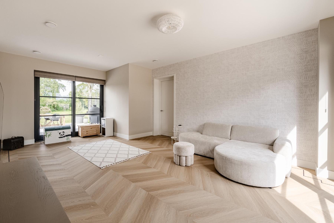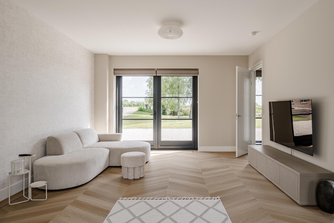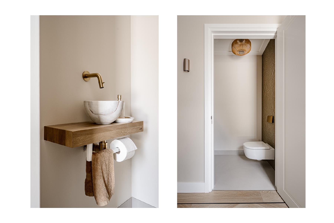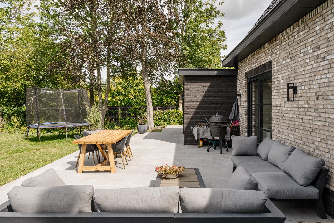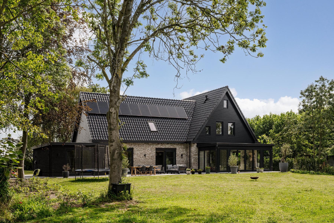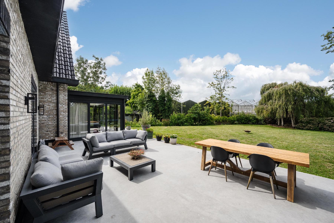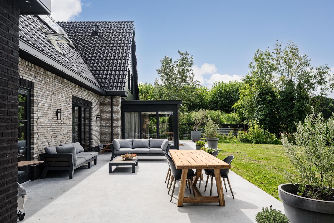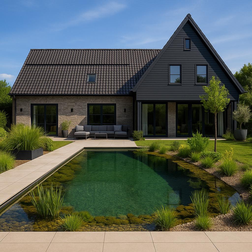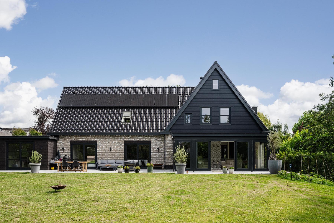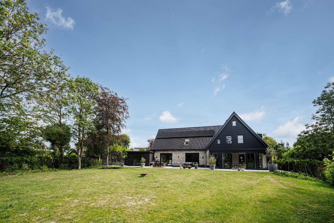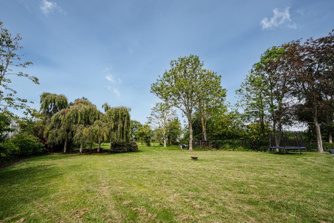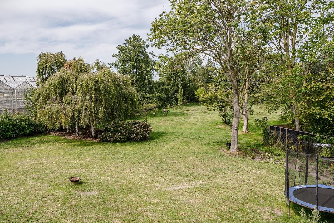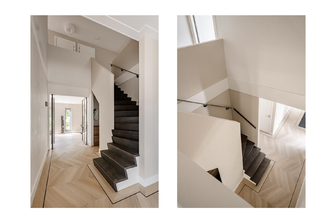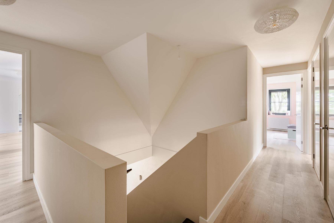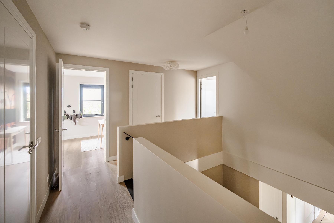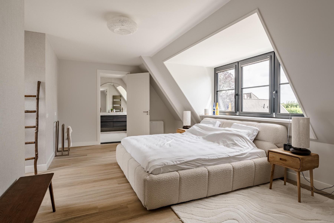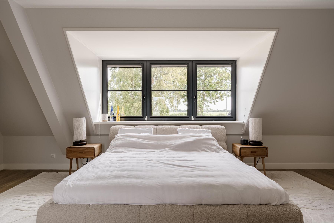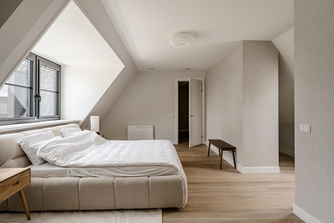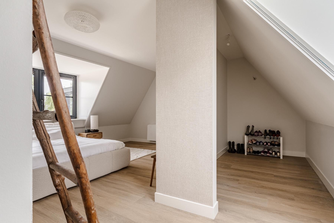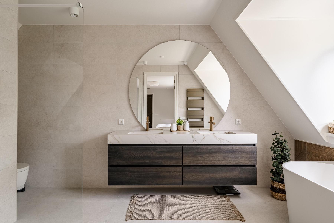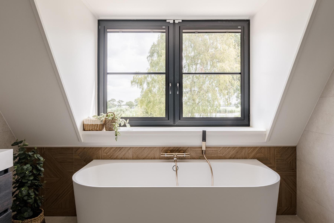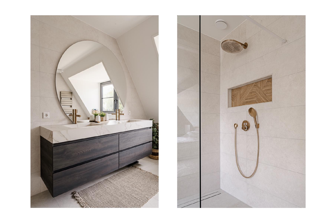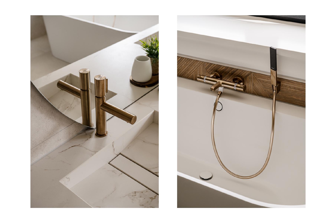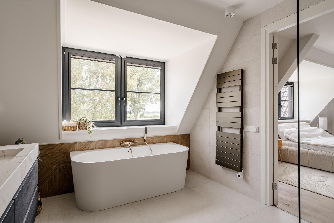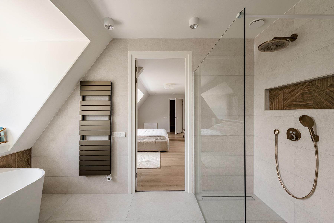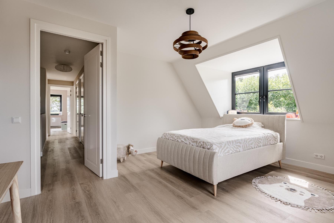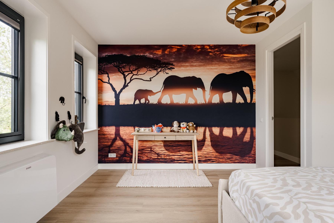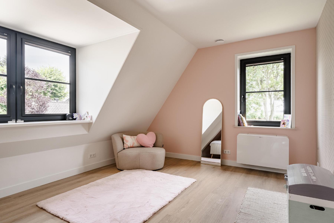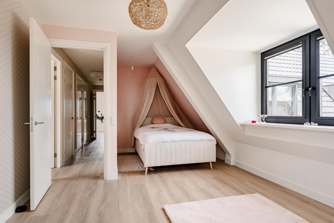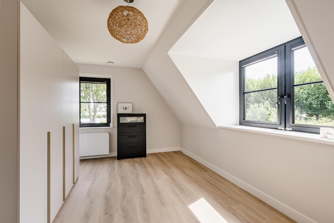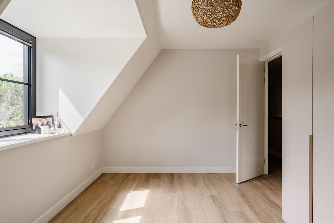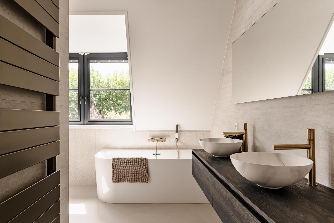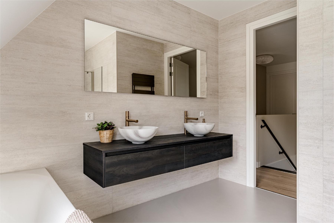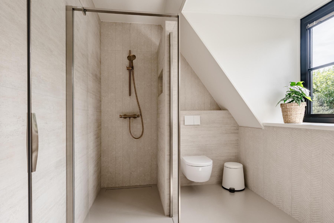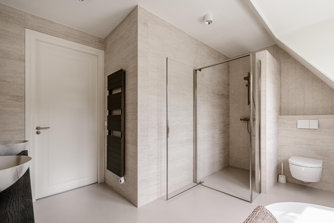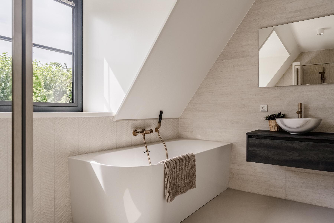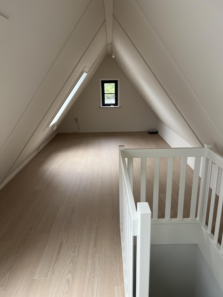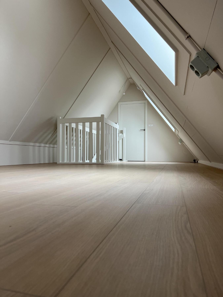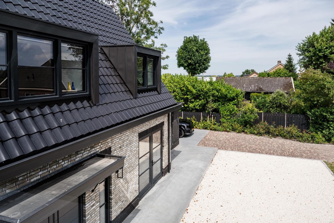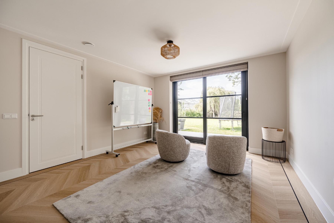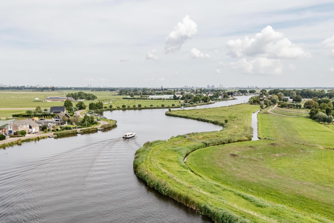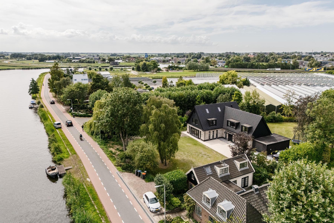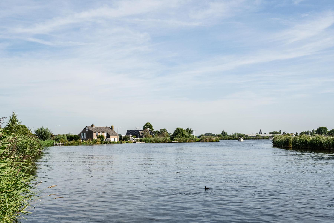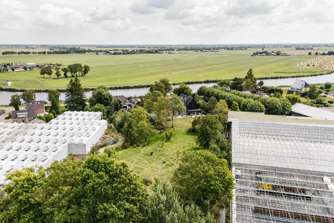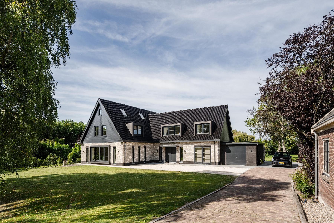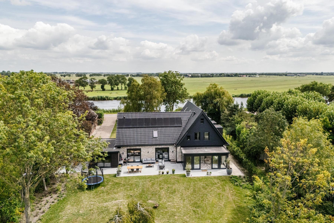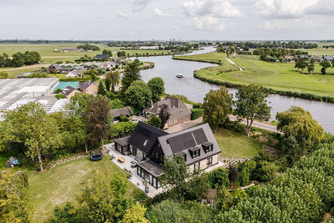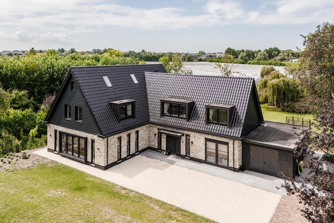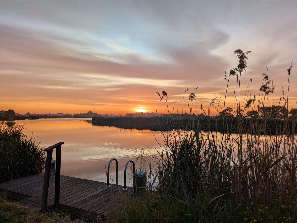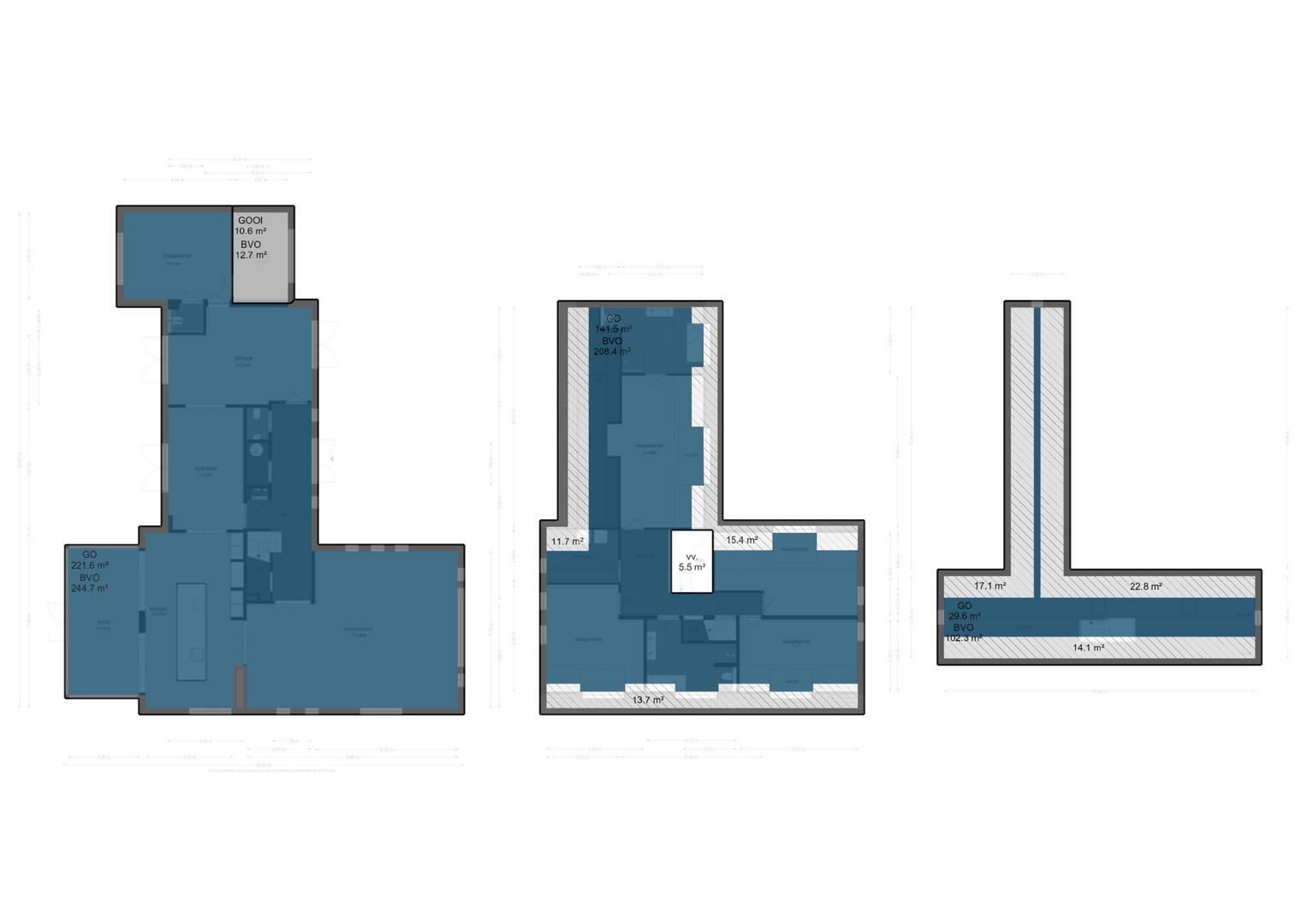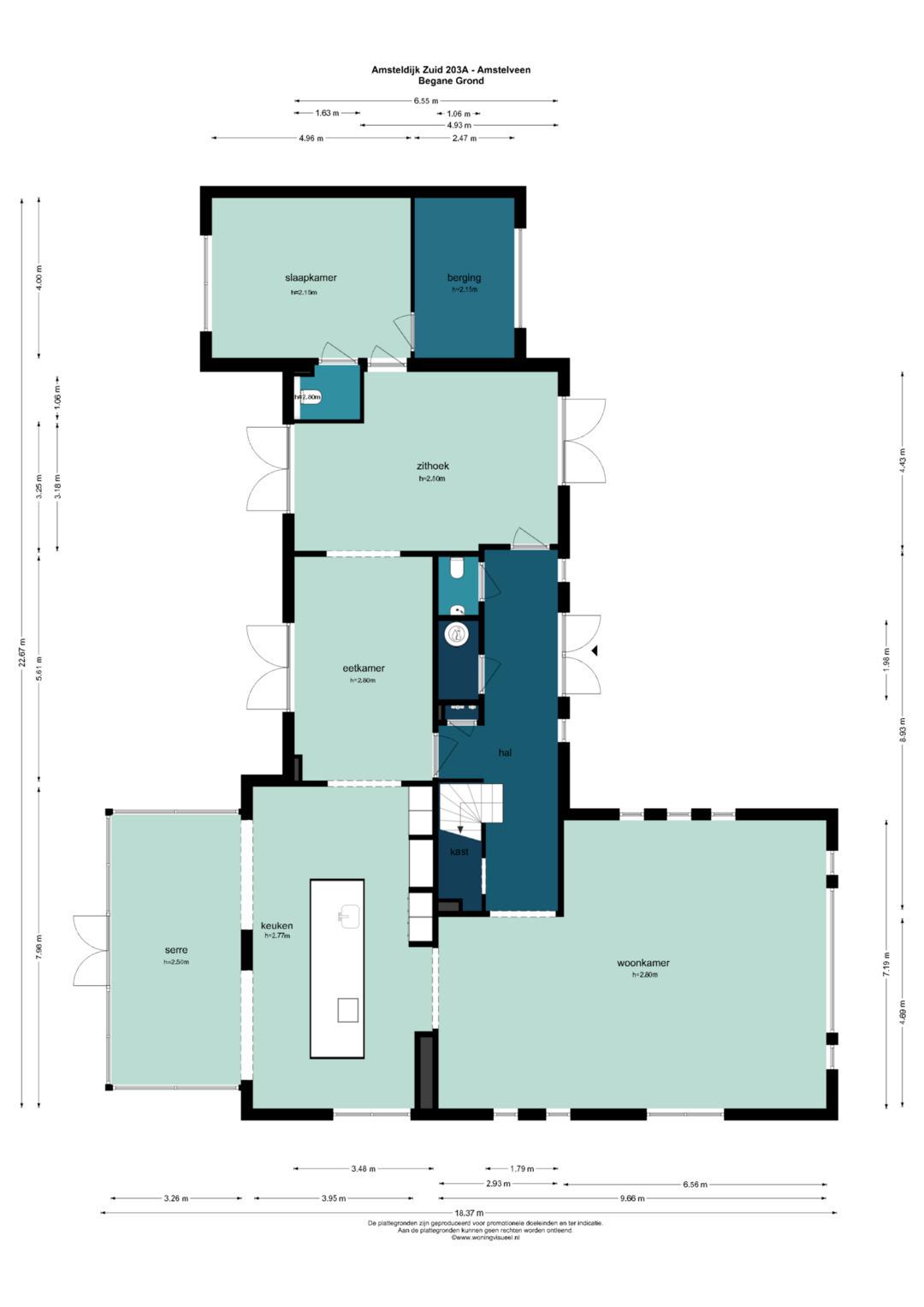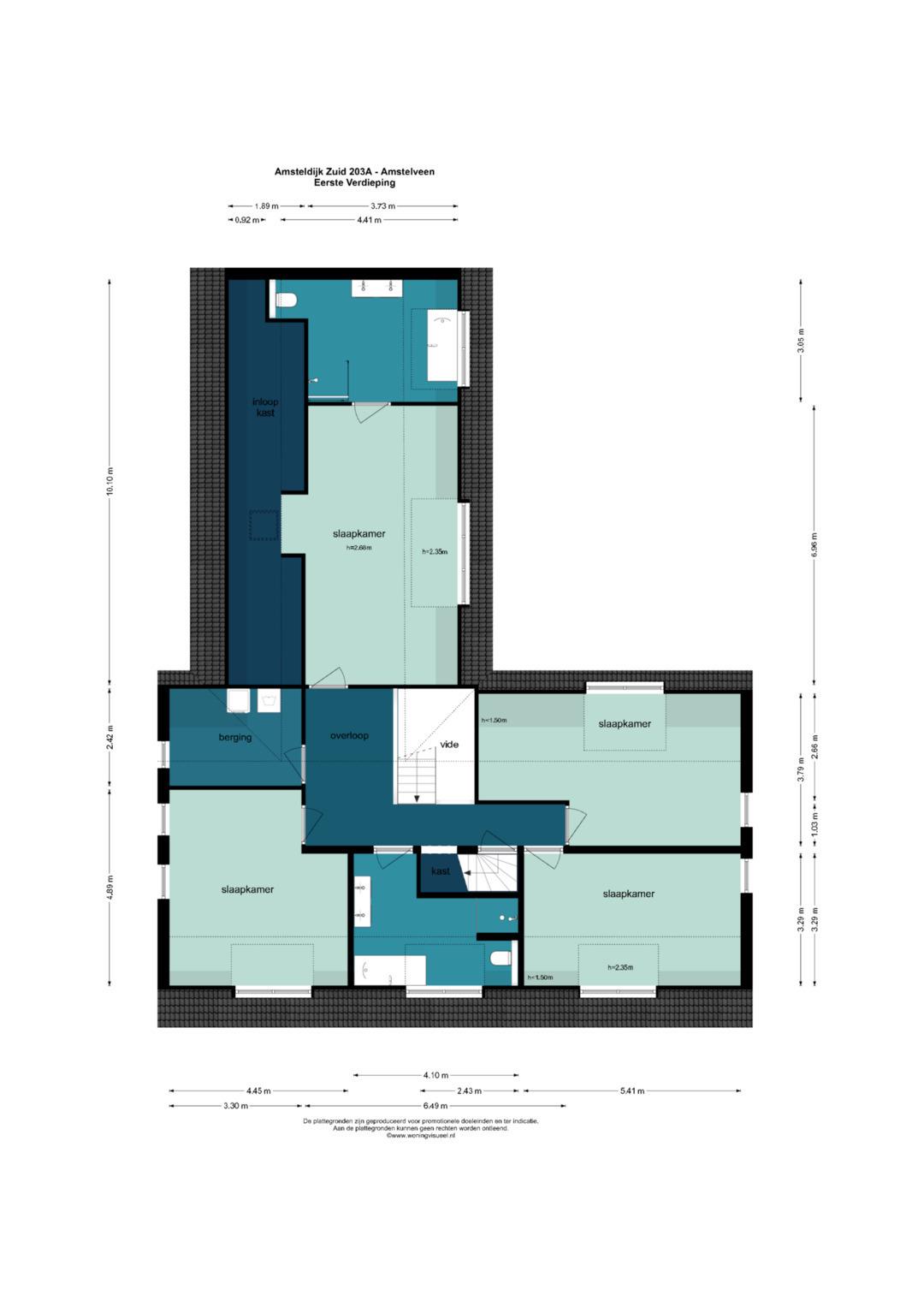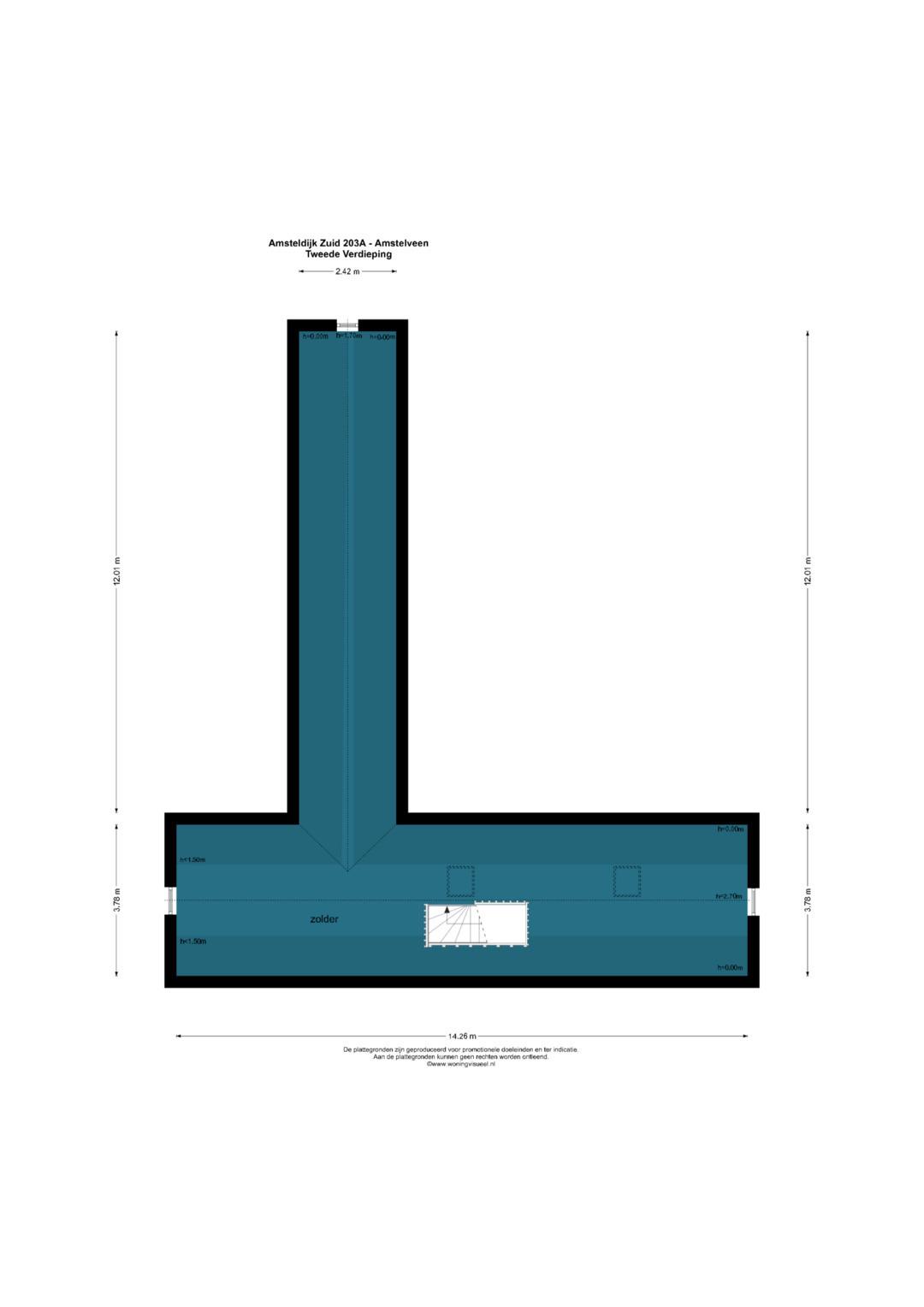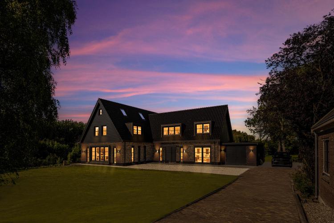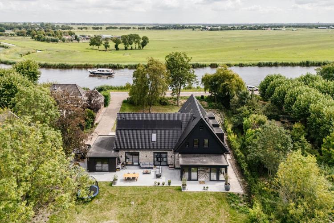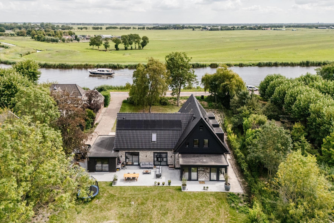
Amsteldijk Zuid 203 A
Amstelveen
- StatusBeschikbaar
- Vraagprijs€ 3.850.000,- k.k.
- Woonoppervlakte393 m²
- Aantal kamers10
Contact
Exclusief wonen aan de Amstel – droomvilla uit 2024
*** ENGLISH TEXT SEE BELOW ***
Aan de schilderachtige oevers van de Amstel, verscholen tussen groen en rust, staat deze recent opgeleverde villa (2024) – een meesterwerk waar elegantie, ruimte en modern comfort samenkomen. Hier wordt exclusief wonen werkelijkheid: een villa die niet alleen een huis is, maar een levensstijl.
Uw eigen aanlegsteiger maakt de rivier tot verlengstuk van uw tuin. Vaar bij zonsopkomst de Amstel op of geniet met een glas wijn van de ondergaande zon. Luxe, privacy en natuur – en toch op slechts een steenworp van bruisend Amsterdam.
Met een woonoppervlak van 393 m² ademt deze villa licht, ruimte en grandeur. Grote glazen puien en extra schuifdeuren zorgen voor een overvloed aan daglicht en een naadloze verbinding tussen binnen en buiten. De verhoogde plafonds (2,78 m) geven de leefruimtes een extra dimensie van elegantie. De woning is afgewerkt met hoogwaardige materialen: luxe gevelstenen in subtiele kleurnuances, hardstenen raamdorpels, een imposant bloemkozijn en stijlvolle details in Anthra-zink bij onder meer de dakkapellen en entree. De dubbele voordeur in eikenlook onderstreept het exclusieve karakter.
Centraal in de woning bevindt zich de op maat gemaakte designkeuken van Rhijnart Keukens – een absolute eyecatcher. Het royale kookeiland met een 4,5 meter lang keramisch blad in Calacatta Gold Silk combineert stijl met functionaliteit. De keuken is uitgerust met topapparatuur:
- Bora Pure inductiekookveld met geïntegreerde afzuiging
- Siemens ovens (met stoom- en magnetronfunctie)
- Quooker COMBI+ Flex met CUBE voor kokend, gekoeld én bruisend water
- Liebherr wijnklimaatkast (Vinidor, 2 zones, 34 flessen)
- Volledig geïntegreerde Siemens koel-, vries- en vaatwasapparatuur
Het geheel is afgewerkt met hoogwaardige materialen en greeploze fronten in warme tinten, wat de keuken een luxueuze en toch tijdloze uitstraling geeft. Een keuken die niet alleen functioneel is, maar ook het sociale hart van de villa vormt.
De villa beschikt over twee hoogwaardige badkamers, uitgevoerd in stijlvol design en luxe materialen.
De master bathroom en suite is een ware privé-spa: voorzien van een vrijstaand ligbad, ruime inloopdouche, dubbele wastafel met maatwerkmeubel en toilet. De tweede badkamer is even elegant, met eveneens een ligbad, inloopdouche, dubbele wastafel en toilet – ideaal voor kinderen of gasten. Beide badkamers zijn afgewerkt met hoogwaardig sanitair, moderne kranen en luxe tegelwerk die een gevoel van rust, elegantie en comfort uitstralen.
Op het royale perceel (5.650 m²) is ruimte voor alles: een zwembad, wellnessruimte, gastenverblijf of zelfs uw eigen wijngaard. Met 180 m² onderheid terras is buitenleven hier een vanzelfsprekendheid.
INDELING Begane grond: royale entree, lichte woonkamer, luxe leefkeuken met terras, eetkamer, extra living én multifunctionele werk-/hobbyruimte. Eerste verdieping: vier ruime slaapkamers, inclusief master suite met badkamer en suite en inloopkast. Luxe tweede badkamer bereikbaar voor de overige slaapkamers. Zolderverdieping: een vijfde slaapkamer van ca. 40 m² én een indrukwekkende opslagruimte van maar liefst 16 meter lang – ideaal voor garderobe, hobby’s of seizoensopslag.
LOCATIE – natuur & bereikbaarheid Gelegen op Amsteldijk Zuid, een van Amstelveens meest exclusieve plekken. Rust, landelijkheid en toch binnen 15 minuten in Amsterdam-Zuid, de Zuidas of op Schiphol.
Daarnaast ligt Uithoorn op korte afstand – een dorp dat de afgelopen jaren volop vernieuwd is. Met de nieuwe Amsteltram (lijn 25) is de verbinding met Amsterdam nóg beter, en het centrum biedt een breed scala aan culinaire hotspots zoals La Nuova Riva, Raku, Het Spoorhuis en gezellige bistro’s. Een ideale mix van dorpse charme, voorzieningen en bereikbaarheid.
DUURZAAMHEID & TOEKOMSTBESTENDIGHEID Deze villa is gebouwd voor de toekomst: energielabel A+++, vloerverwarming én vloerkoeling, een lucht-water warmtepomp met 500 liter boiler, 28 zonnepanelen en een WTW-installatie met warmteterugwinning. Voorbereid op alles, inclusief een laadpunt voor elektrische auto’s en slimme CO2-sensoren.
HIGHLIGHTS & EXTRA’S
- Designkeuken op maat door Rhijnart Keukens
- Royaal kookeiland met 4,5 meter Calacatta Gold Silk keramisch blad
- Bora Pure inductiekookveld met geïntegreerde afzuiging
- Siemens ovens met stoom- en magnetronfunctie
- Quooker COMBI+ Flex + CUBE voor kokend, gekoeld en bruisend water
- Liebherr wijnklimaatkast (Vinidor, 2 zones, 34 flessen)
- Volledig geïntegreerde Siemens koel-, vries- en vaatwasapparatuur
- Massief eiken maatwerkdetails in woonkamer en servieskasten
- Twee luxe badkamers met ligbad, inloopdouche, dubbele wastafels en hoogwaardig sanitair
- Vijfde slaapkamer van ca. 40 m² op de zolderverdieping
- Waanzinnig grote opslagruimte van 16 meter lang op zolder
- Verhoogde plafonds (2,78 m) voor extra ruimtelijkheid
- Luxe gevelstenen, hardstenen raamdorpels en details in Anthra-zink
- Royale serre met vierdelige schuifpui en grote berging in stijl van de woning
- Vloerverwarming én vloerkoeling, lucht-water warmtepomp en WTW-systeem
- Laadpunt elektrische auto en uitgebreide data-aansluitingen aanwezig
- Perceel van 5.650 m² met mogelijkheden voor zwembad of wellness
- 15 minuten van Amsterdam en Schiphol, met vernieuwd Uithoorn dichtbij
DISCLAIMER Deze informatie is door ons met de nodige zorgvuldigheid samengesteld. Onzerzijds wordt echter geen enkele aansprakelijkheid aanvaard voor enige onvolledigheid, onjuistheid of anderszins, dan wel de gevolgen daarvan. Koper heeft zijn eigen onderzoek plicht naar alle zaken die voor hem of haar van belang zijn. Met betrekking tot deze woning is de makelaar adviseur van verkoper. Wij adviseren u een deskundige (NVM-)makelaar in te schakelen die u begeleidt bij het aankoopproces. Indien u specifieke wensen heeft omtrent de woning, adviseren wij u deze tijdig kenbaar te maken aan uw aankopend makelaar en hiernaar zelfstandig onderzoek te (laten) doen. Indien u geen deskundige vertegenwoordiger inschakelt, acht u zich volgens de wet deskundige genoeg om alle zaken die van belang zijn te kunnen overzien. Van toepassing zijn de NVM voorwaarden.
NEN CLAUSULE De gebruiksoppervlakte is berekend conform de branche vastgestelde NEN 2580- norm. De oppervlakte kan derhalve afwijken van vergelijkbare panden en/of oude referenties. Dit heeft vooral te maken met deze (nieuwe) rekenmethode. Koper verklaart voldoende te zijn geïnformeerd over de hiervoor bedoelde normering. Verkoper en diens makelaar doen hun uiterste best de juiste oppervlakte en inhoud te berekenen aan de hand van eigen metingen en dit zoveel mogelijk te ondersteunen door het plaatsen van plattegronden met maatvoering. Mocht de maatvoering onverhoopt niet (volledig) overeenkomstig de normering zijn vastgesteld, wordt dit door koper aanvaard. Koper is voldoende in de gelegenheid gesteld de maatvoering zelf te (laten) controleren. Verschillen in de opgegeven maat en grootte geven geen der partijen enig recht, zo ook niet op aanpassing van de koopsom. Verkoper en diens makelaar aanvaarden geen enkele aansprakelijkheid in deze.
=======================================================================
Exclusive Living on the Amstel – Dream Villa from 2024
On the picturesque banks of the Amstel, hidden among greenery and tranquility, stands this recently completed villa (2024) – a masterpiece where elegance, space, and modern comfort come together. Here, exclusive living becomes reality: a villa that is not just a house, but a lifestyle.
Your private jetty turns the river into an extension of your garden. Sail onto the Amstel at sunrise or enjoy a glass of wine while watching the sunset. Luxury, privacy, and nature – and yet only a stone’s throw away from vibrant Amsterdam.
With a living area of 393 m², this villa breathes light, space, and grandeur. Large glass façades and additional sliding doors provide an abundance of daylight and a seamless connection between indoors and outdoors. The elevated ceilings (2.78 m) give the living spaces an extra dimension of elegance. The house is finished with premium materials: luxury facing bricks in subtle shades, natural stone window sills, an imposing floral window, and stylish Anthra-zinc details on the dormers and entrance. The double oak-look front door emphasizes the exclusive character.
At the heart of the home lies the custom-designed kitchen by Rhijnart Keukens – an absolute showpiece. The generous cooking island with a 4.5-meter-long Calacatta Gold Silk ceramic countertop combines style with functionality. The kitchen is equipped with top-of-the-line appliances:
- Bora Pure induction cooktop with integrated extractor
- Siemens ovens (with steam and microwave function)
- Quooker COMBI+ Flex with CUBE for boiling, chilled, and sparkling water
- Liebherr wine climate cabinet (Vinidor, 2 zones, 34 bottles)
- Fully integrated Siemens cooling, freezing, and dishwashing appliances
The whole is finished with high-quality materials and handleless fronts in warm tones, giving the kitchen a luxurious yet timeless look. A kitchen that is not only functional but also the social heart of the villa.
The villa features two high-end bathrooms, designed with stylish finishes and luxury materials.
The master bathroom en suite is a true private spa: with a freestanding bathtub, spacious walk-in shower, double washbasin with custom vanity, and toilet. The second bathroom is equally elegant, also featuring a bathtub, walk-in shower, double washbasin, and toilet – ideal for children or guests. Both bathrooms are finished with premium sanitary ware, modern taps, and luxurious tiling that exude calm, elegance, and comfort.
The expansive plot (5,650 m²) offers endless possibilities: a swimming pool, wellness area, guest house, or even your own vineyard. With 180 m² of pile-supported terrace, outdoor living here is a given.
LAYOUT Ground floor: spacious entrance, bright living room, luxury kitchen with terrace, dining room, additional living area, and multifunctional office/hobby space. First floor: four spacious bedrooms, including master suite with en suite bathroom and walk-in closet. Luxurious second bathroom accessible to the other bedrooms. Attic: a fifth bedroom of approx. 40 m² plus an impressive storage space of no less than 16 meters in length – ideal for wardrobes, hobbies, or seasonal storage.
LOCATION – nature & accessibility Located on Amsteldijk Zuid, one of Amstelveen’s most exclusive spots. Peace, countryside atmosphere, yet within 15 minutes of Amsterdam South, the Zuidas, or Schiphol Airport.
In addition, Uithoorn is close by – a village that has undergone extensive renewal in recent years. With the new Amsteltram (line 25), the connection to Amsterdam is even better, and the center offers a wide range of culinary hotspots such as La Nuova Riva, Raku, Het Spoorhuis, and cozy bistros. An ideal mix of village charm, amenities, and accessibility.
SUSTAINABILITY & FUTURE-PROOFING This villa is built for the future: energy label A+++, underfloor heating and cooling, an air-to-water heat pump with a 500-liter boiler, 28 solar panels, and a heat recovery ventilation system (HRV). Fully prepared, including an EV charging point and smart CO? sensors.
HIGHLIGHTS & EXTRAS
- Custom-designed kitchen by Rhijnart Keukens
- Generous island with 4.5 m Calacatta Gold Silk ceramic countertop
- Bora Pure induction cooktop with integrated extractor
- Siemens ovens with steam and microwave function
- Quooker COMBI+ Flex + CUBE for boiling, chilled, and sparkling water
- Liebherr wine climate cabinet (Vinidor, 2 zones, 34 bottles)
- Fully integrated Siemens fridge, freezer, and dishwasher
- Solid oak custom details in living room and cabinetry
- Two luxury bathrooms with bathtub, walk-in shower, double basins, and premium sanitary ware
- Fifth bedroom of approx. 40 m² in the attic
- Exceptionally large storage space of 16 meters in length in the attic
- Elevated ceilings (2.78 m) for extra spaciousness
- Luxury facing bricks, natural stone sills, and Anthra-zinc detailing
- Spacious conservatory with four-panel sliding door and large storage room in the villa’s style
- Underfloor heating and cooling, air-to-water heat pump, and HRV system
- Electric car charging point and extensive data connections
- Plot of 5,650 m² with potential for pool or wellness facilities
- 15 minutes from Amsterdam and Schiphol, with renewed Uithoorn nearby
DISCLAIMER This information has been compiled by us with the necessary care. However, on our part no liability is accepted for any incompleteness, inaccuracy or otherwise, nor the consequences thereof. The buyer has his or her own obligation to investigate all matters that are of importance to him/her. With regard to this property the broker is an advisor to the seller. We advise you to employ an expert (NVM) broker who guides you during the purchase process. If you have specific wishes with regard to the property, we advise you to make this known to your purchasing broker in good time and to do research (or have research done) independently. If you do not employ an expert representative, you, according to the law, consider yourself competent enough to be able to oversee all matters that are of importance. The terms and conditions of the NVM apply.
NEN CLAUSE The usable area is calculated in accordance with the industry adopted NEN 2580 standard. Therefore, the surface can deviate from similar properties and/or old references. This has mainly to do with this (new) calculation method. Buyer declares to have been sufficiently informed about the aforementioned standards. The seller and his broker will do their utmost to calculate the right surface area and content based on their own measurements and support this as much as possible by placing floor plans with dimensions. In the unlikely event that the dimensions are not (completely) determined in accordance with the standards, this is accepted by the buyer. The buyer has been given sufficient opportunity to check the dimensions themselves or have them checked. Differences in the specified size do not give any of the parties any right, nor can they be used to discuss an adjustment of the purchase price. The seller and his broker do not accept any liability in this.
Maak een afspraak