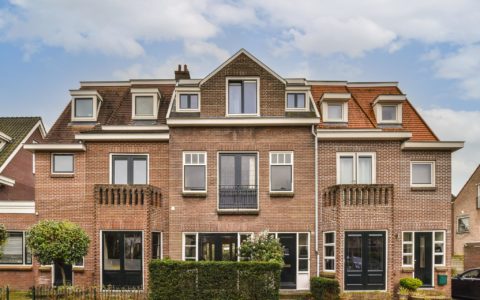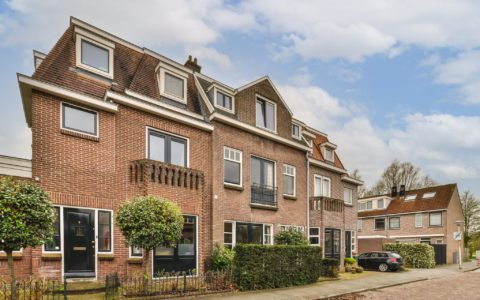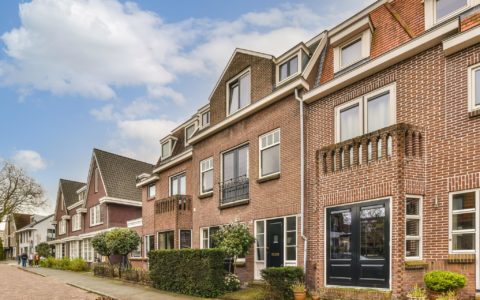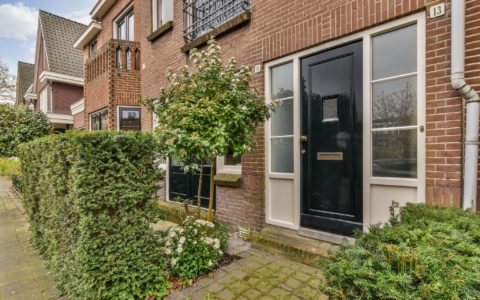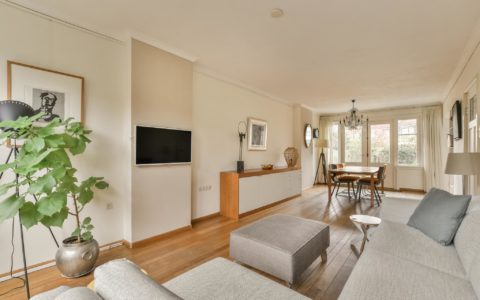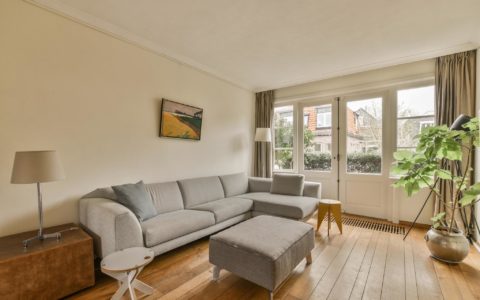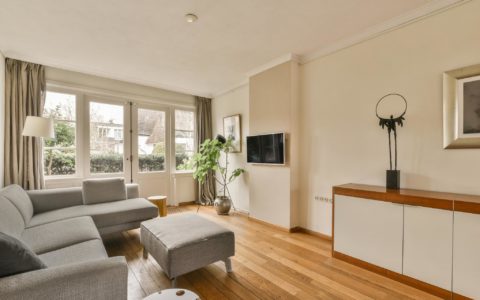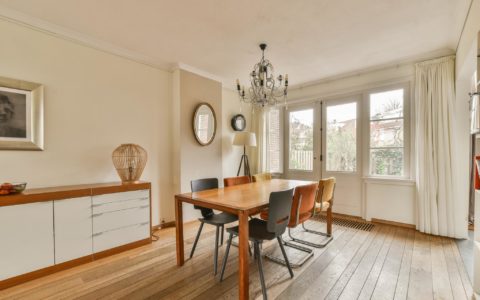Description
This charming family home with approx. 157 m² of living space is on Badlaan, a fabulous location in the picturesque Oude Dorp neighbourhood of Amstelveen.
LAYOUT
The front garden leads to the front door, which opens into a hall with access to the stairs, a storage cupboard, toilet and living room with windows front and rear. The spacious living room spans the entire length of the house and has double doors opening onto both the front and the back garden. The semi-open-plan kitchen is on the garden side of the property and features fitted appliances. The south-facing back garden measures approx. 40 m² and has a practical rear exit.
The landing on the first floor leads to three rooms, one of which features doors opening onto a balcony. There is also a separate toilet and a bathroom with a bath, walk-in shower and washbasin.
The second floor provides another four good-sized bedrooms and space to create a second bathroom. Drainage, water and power have already been installed.
LOCATION
The Oude Dorp neighbourhood is the historical centre of Amstelveen. The wide range of hospitality outlets (lunchrooms, restaurants, wine bar, cooking studios and a bar), museum Jan and several shops in the village square make Oude Dorp an attractive, vibrant neighbourhood.
Just 100 metres away, you’ll find an entrance to the ‘Amsterdamse Bos’, the adventure playground and the wetlands surrounding the ‘Amstelveense Poel’. Two excellent primary and secondary schools are within walking distance. The house is also convenient for commuting, close to main roads to Amsterdam, Schiphol, The Hague and Utrecht. Amstelveen city centre is a few minutes away by bike.
DETAILS
– Approx. 157 m² of living space (NEN 2580)
– Front and back gardens
– Lovely family home
– A staggering 6 (or 7) bedrooms
– Potential to create a second bathroom. Space and facilities (water, drainage, power) are already in place
– Roof mainly zinc
– Transfer subject to agreement
