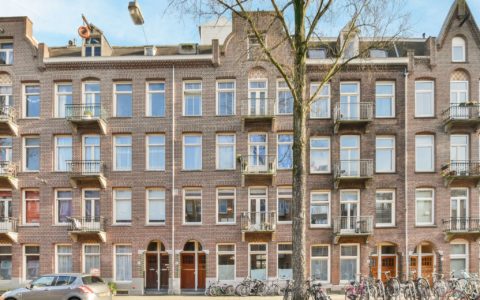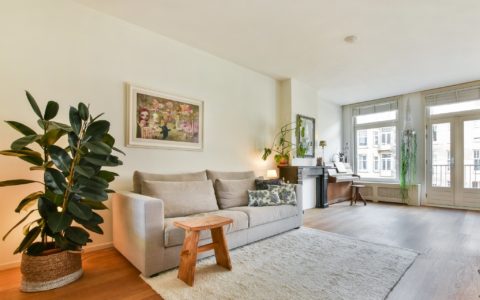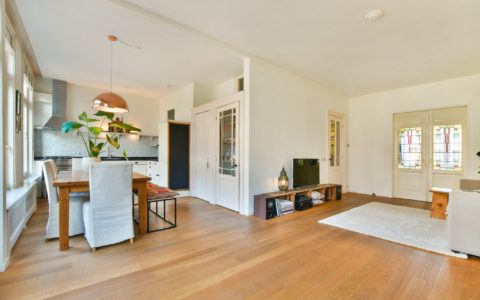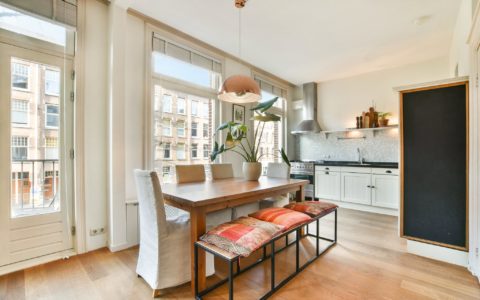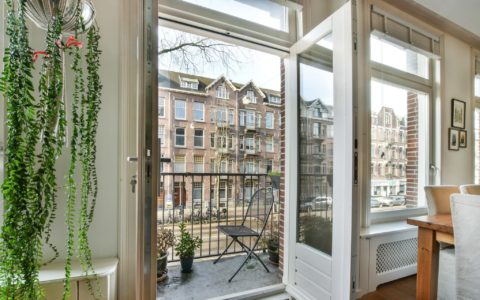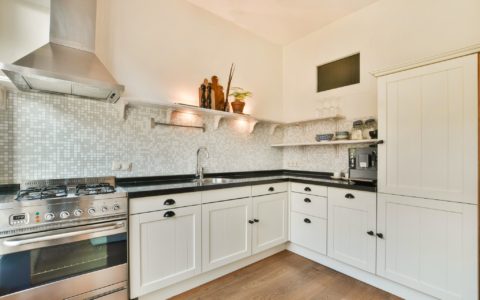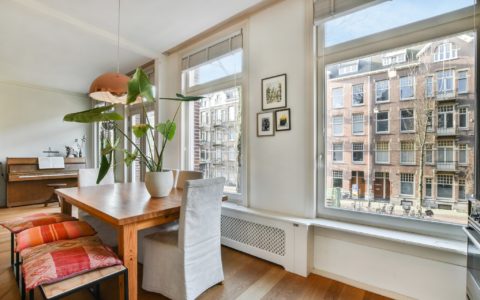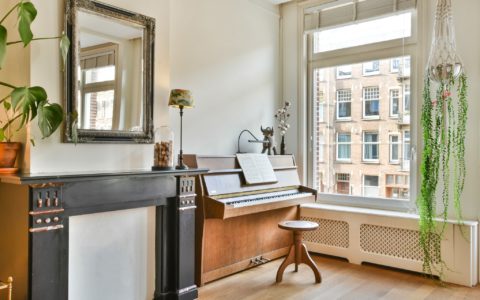Description
Spacious and light-filled, beautifully maintained three-room apartment (ca. 80 m²) with very high ceilings and fantastic authentic details. The Juliette balcony overlooking the street (room width 7 metres!) and the sunny balcony across the width of the building at the back contribute to the attractive ambiance in this apartment.
LAYOUT
Shared ground-floor entrance with clean wide stairs.
The front door on the first floor gives into the spacious hallway with access to the big walk-in closet, wardrobe, bedroom, bathroom, and living room. The latter has a quiet colour scheme with big windows overlooking the street and a well-equipped open-plan kitchen with a charming china cabinet. The beautiful lighting emphasises the spacious layout and ceiling height. The low radiator cover invites you to sit down and spend time near the window. The double doors that open into the large master bedroom feature beautiful stained glass. From here, French doors give onto the wide balcony that is sunny until the early afternoon. Original fireplaces in both the bedroom and living room enhance the charm of the apartment. The second bedroom features tilt-and-turn windows and is currently in use as a comfortable reading room. The large bathroom features a toilet with small washbasin (with surprising storage space), a vanity, a bath with beautiful glass brick separation, a towel radiator and practical washing machine/dryer setup. The colour scheme includes charcoal grey floor tiles combined with fresh white wall tiles and a warm colour accent.
This is a very tempting light-filled apartment with wooden flooring, lots of storage space, great details and balconies in a fantastic location in the centre of the city!
LOCATION
This apartment is situated on a wide (one-way) street, so the neighbours across the street seem far away. The same space and distance characterise the back of the apartment, resulting in quietude and privacy.
The bustling Ten Kate market, AH for daily groceries and Stach deli are within walking distance. Bar Spek boasts a great terrace and Café Thuis is an excellent place to spend time. Amsterdam Central Station is a 13-minute bicycle ride away; Sloterdijk Station just 14 minutes. Excellent public transport with tram lines 13 and 19 as well as bus line 18 nearby. The A10 ring road is a five-minute drive away via Jan van Galenstraat.
DETAILS
– Small, financially healthy homeowners’ association (VvE)
– Double glazing in hardwood window frames
– Freehold property
– Fully insulated
– Delivery on mutual agreement
