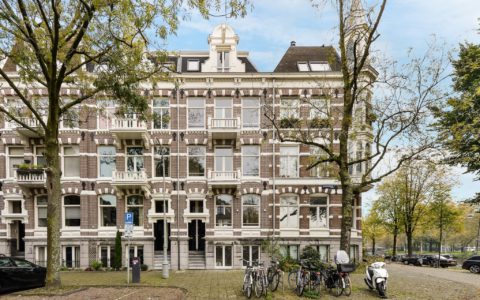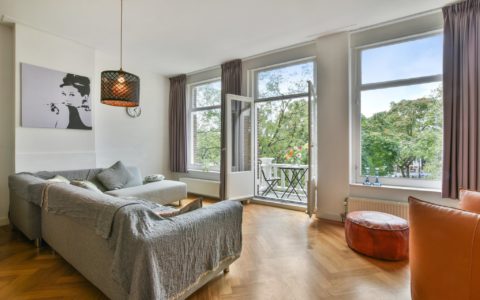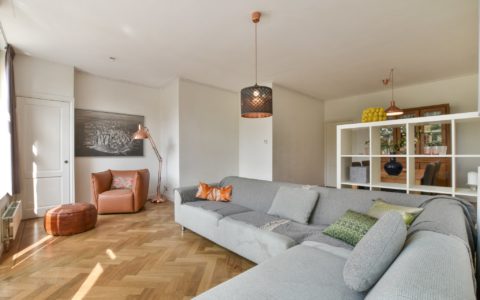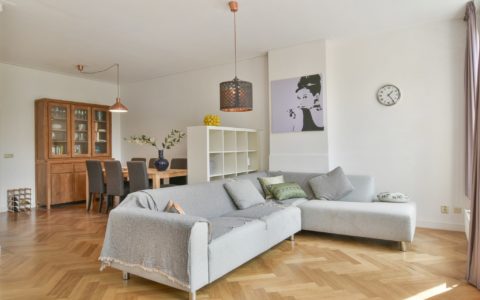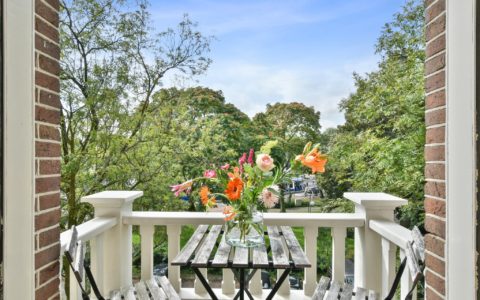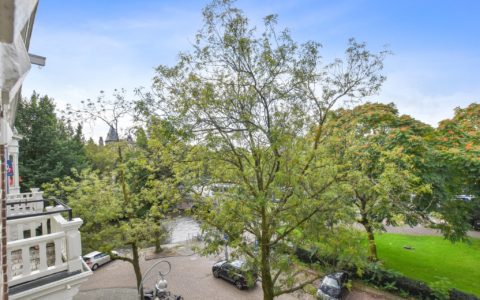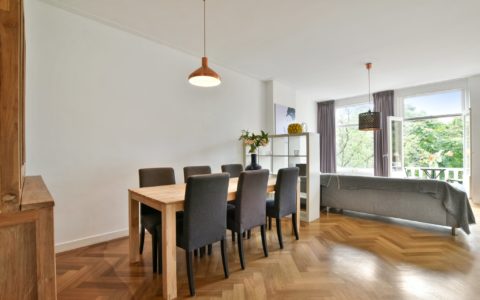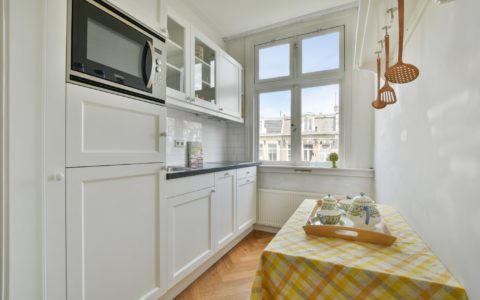Description
A peaceful oasis in Amsterdam! Light-filled and lovingly maintained apartment (66m²) in a historic location near Muiderpoort. The apartment features a very large living room, fully furnished kitchen, bathroom, large bedroom, and sunny balcony with a fantastic view of Singelgracht and Tropenmuseum.
The apartment is situated in a beautiful part of the Amsterdam-Oost district, with Artis Zoo as its back garden! It is on freehold land and part of an active, financially healthy homeowners’ association (VvE).
Layout
Shared entrance, entry to the apartment on the second floor. Hall opens onto all of the apartment’s spaces. Intercom system. Overlooking the street is the lovely, light-filled living room with access to the balcony with its fantastic view, where you can enjoy the sunlight all day. A separate toilet and bathroom featuring a washbasin, bath, shower, towel radiator, and space for a washing machine/dryer are centrally situated in the apartment. In the back is the kitchen with sink, oven/microwave combination, lots of storage space, Bosch dishwasher, refrigerator, separate freezer drawer, and central heating boiler. The large and light-filled bedroom is also situated at the back of the building!
ACCESSIBILITY
The apartment is situated in a beautiful, idyllic location in a quiet part of the city centre, in the Plantagebuurt, around the corner from the hip and happening Oost district. From here, all of the great things that Amsterdam has to offer are within easy reach. There are several hip restaurants within walking distance, including Louie Louie, breakfast/lunchroom Le Pain Quotidien, as well as popular after-work venues such as Biertuin and Café Kuijper. Ooster Park and Artis Zoo are around the corner, as are the Dapper Market and Utrechtsestraat with its myriad specialty shops and attractive boutiques. There are several public transport stops around the corner and the A10 ring road is just a few minutes away by car.
DETAILS
-Freehold property;
-Active and financially healthy homeowners’ association (VvE); monthly service cost €124,21;
-Extra high ceilings;
-Intercom system;
-Remeha Tzerra central heating boiler;
-Available immediately.
DISCLAIMER
This information has been compiled by us with the necessary care. However, on our part no liability is accepted for any incompleteness, inaccuracy or otherwise, nor the consequences thereof. The buyer has his or her own obligation to investigate all matters that are of importance to him/her. With regard to this property the broker is an advisor to the seller. We advise you to employ an expert (NVM) broker who guides you during the purchase process. If you have specific wishes with regard to the property, we advise you to make this known to your purchasing broker in good time and to do research (or have research done) independently. If you do not employ an expert representative, you, according to the law, consider yourself competent enough to be able to oversee all matters that are of importance. The terms and conditions of the NVM apply.
NEN CLAUSE
The usable area is calculated in accordance with the industry adopted NEN 2580 standard. Therefore, the surface can deviate from similar properties and/or old references. This has mainly to do with this (new) calculation method. Buyer declares to have been sufficiently informed about the aforementioned standards. The seller and his broker will do their utmost to calculate the right surface area and content based on their own measurements and support this as much as possible by placing floor plans with dimensions. In the unlikely event that the dimensions are not (completely) determined in accordance with the standards, this is accepted by the buyer. The buyer has been given sufficient opportunity to check the dimensions themselves or have them checked. Differences in the specified size do not give any of the parties any right, nor can they be used to discuss an adjustment of the purchase price. The seller and his broker do not accept any liability in this.
