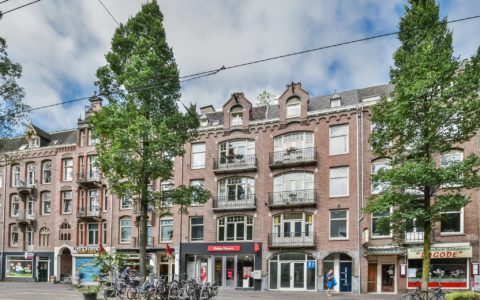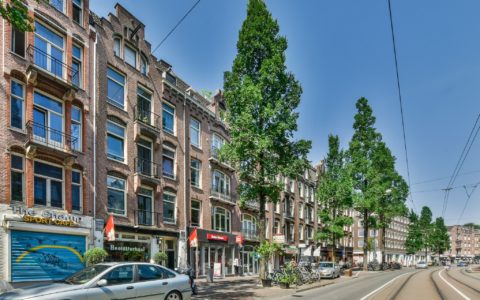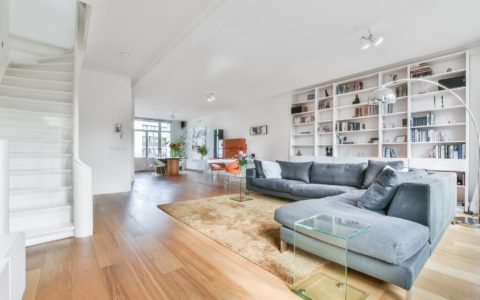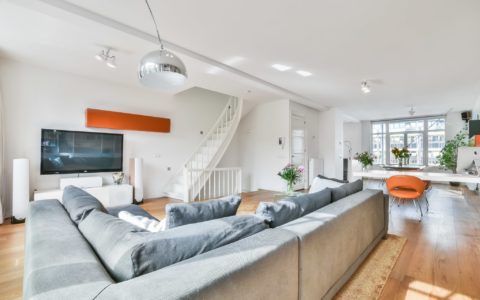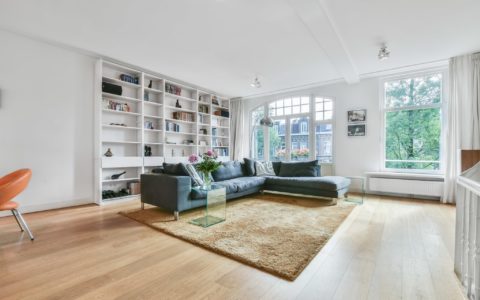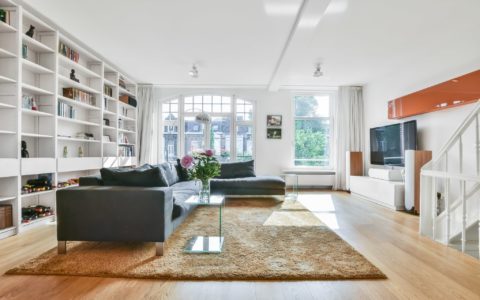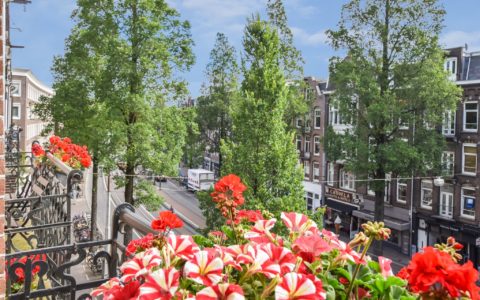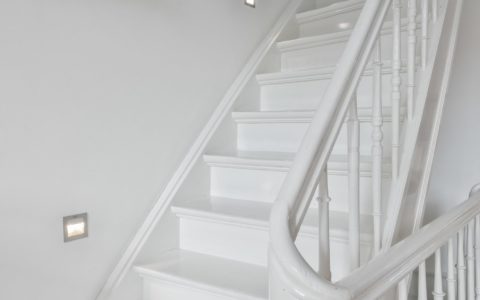Description
Very light and wide upstairs maisonette (approximately 154 m²) with a stunningly large rooftop terrace. Well-designed layout and spacious with no fewer than 3 sizeable bedrooms. Excellently maintained, great location, ready to move in!
LAYOUT
Private entrance on the second floor.
Third floor: the spacious and very light living room with a diagonal measurement of almost 14 metres and a luxury open kitchen fitted with various built-in appliances. There is also a toilet and a wardrobe. The living room has a wide Juliet balcony along the front and a stunning set of windows with a view of the green treetops of Bilderdijkstraat, as well as a southwest-facing sun-drenched balcony along the full width of the property on the peaceful rear.
Fourth floor: a generous landing with access to the luxury bathroom with a large bath, walk-in shower and a wash basin. A separate second toilet and a room for a washing machine and dryer. The master bedroom with a walk-in closet is situated on the quiet rear of the property. At the front are two other sizeable bedrooms used by the current owners as a study and a home gym.
The generous rooftop terrace (approximately 40 m²) with a rooftop extension and an outdoor tap and power outlet can be reached via a spacious indoor staircase. The view is phenomenal: A’DAM Toren in Amsterdam Noord, the Westerkerk tower, Hendrik de Keyser and Magna Plaza, the green dome of the palace on Dam Square…. all the way to the Zuidas skyline! This view will never cease to amaze you!
Neighbourhood
The apartment’s location is truly perfect and right in the centre of everything Oud-West has to offer. The many lovely local shops at Bilderdijkstraat, Kinkerstraat, De Clerqstraat and the Ten Kate market are great for daily grocery shopping. Vondel Park is within walking distance and to get to the popular Food and Film Hallen all you need to do is cross Bilderdijkgracht. Specialty Coffee at Lot Sixty One is a household name and the neighbourhood offers a wide variety of restaurants and cafes including The Breakfast Club, Happyhappyjoyjoy, Meatless District and the Rotisserie. Life is good at the newly rejuvenated and child-friendly Bellamyplein around the corner. Great location close to public transport (three tramlines in the area) and by car it takes less than ten minutes to get to the A10 orbital road (S105/S106). The Amsterdam Central train station can be reached by bike in only ten minutes.
DETAILS
– New foundations;
– Hardwood window frames with double glazing;
– Wonderful oakwood floor (insulated) throughout the entire apartment;
– The terrace has wooden floorboards and a rooftop extension;
– Wide Juliet balcony on the front and a balcony at the rear (approx. 7 square metres);
– Handover subject to agreement.
