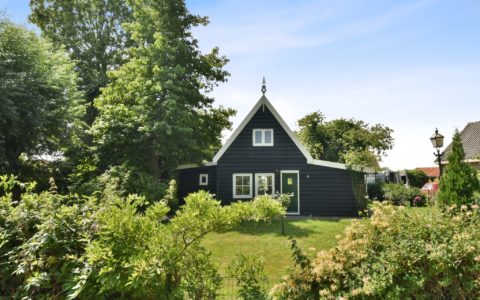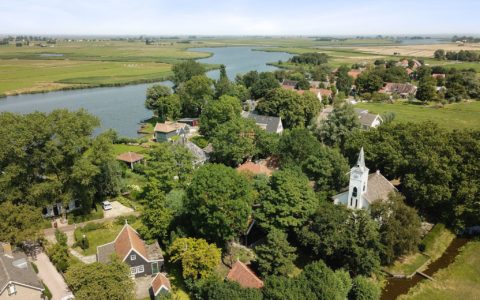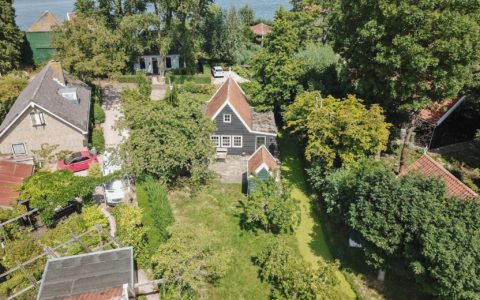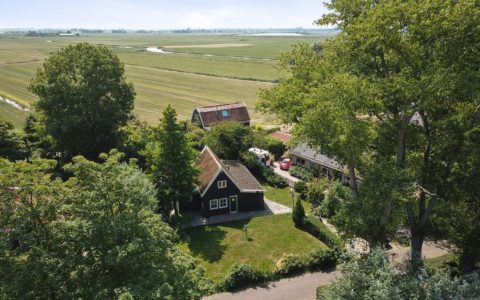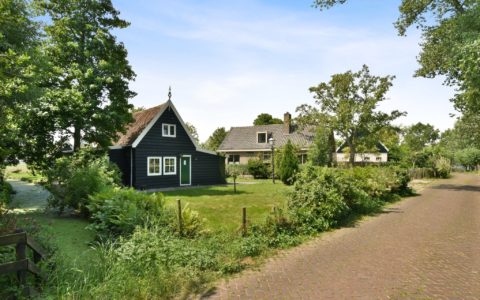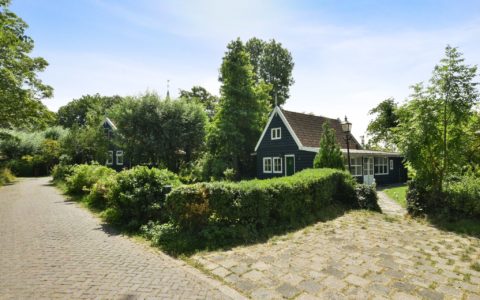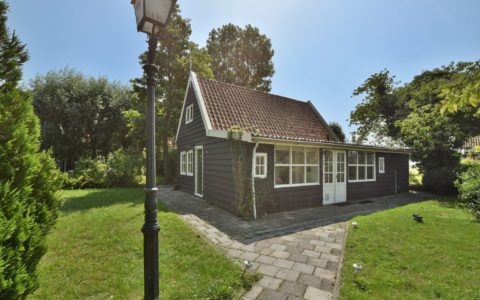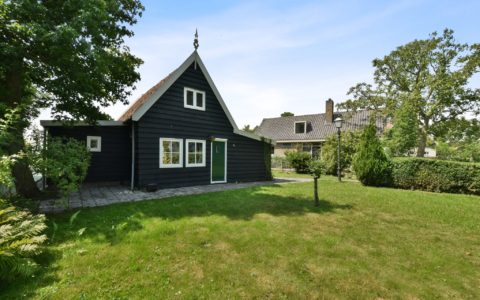Description
The idyllic surroundings and this fantastic home make for a dream spot! Charming, stylish detached residence in the style of Waterland surrounded by gardens, located in the picturesque village of Holysloot at just 15 minutes from Amsterdam! The house has a living area of ca. 92m² and is situated on a lovely piece of private land (ca. 730m²), offering a fantastic view of the meadows towards Ransdorp and Amsterdam from the back. Quiet, space, farm ditches, cows, and birds are all present in and around rural Holysloot, an extraordinary village with an attractive ambiance for young and old!
LAYOUT
Very large, verdant front garden. Driveway with parking space for two vehicles. Path to the side entrance of the house, as the door at the front has not been in use for years now. French doors giving into the hallway, large kitchen with dishwasher, refrigerator, oven, and ceramic stove by Bosch. Adjoining the kitchen is the bathroom with toilet, shower, washbasin, and washing machine facilities. The sunny living room features double-glazed windows with muntins at the front and back; the three back windows offer up a phenomenal view of the meadows. Open staircase to the top floor. The ground floor also features two sizeable bedrooms and a pantry with central heating facilities, as well as access to the terrace at the back.
The hall on the top floor is currently in use as a home office with a lovely view of rural Waterland and the fresh water of the Holysloter Die. The third large bedroom with built-in cabinets overlooks the back garden, featuring visible roof trusses and a beautiful ridge height.
The verdant south-facing garden at the back features apple trees, a cherry tree and a pear tree. It is a deep plot, mainly lawn. Of course the garden can be modified with larger flower beds, a vegetable garden, or a terrace with a fantastic view of the surrounding meadows. The ditch running along the property is jointly maintained with the neighbours. A shed matching the style of the residence was built in the nineteen nineties.
In short, this is an extraordinary property in an attractive location such as is rarely offered for sale these days.
LOCATION
Holysloot is a picturesque, attractive village on the northern edge of Amsterdam surrounded by the spacious Waterland polders. The village consists of a single long street lined by mainly wooden houses and farms. The attractive ‘White Church’ takes pride of place in the small village, as well as the pleasant restaurant ‘Drink & Eetlokaal Het Schoolhuis’, which boasts a lovely terrace overlooking the meadows. In summer, a small ferry plies the Holysloter Die that is part of the cycling route towards Broek in Waterland. Holyboot lets out little boats to explore the beautiful Waterland. Bus line 30 runs via the other villages in rural Noord to the Boven ‘t Y shopping mall.
The nearby village of Ransdorp is just five minutes away, with its excellent primary school, child-care centre, and a day nursery. The Landmarkt ecological supermarket on Schellingwouderdijk is perfect for grocery shopping and there are plenty of supermarkets and other shops in Noord.
DETAILS
– Sale subject to approval from seller
– Living area 92m²
– Option to expand up to ca. 30m² under the current land-use plan; permit application at the risk and for the account of the new owners
– 730m² private land
– Constructed in 1967
– Partly double glazed with new frames; remaining windows single glazing in original frames
– Vaillant ecoTEC plus boiler (2015)
– Age, asbestos, non-resident clauses apply
– Delivery in mutual agreement
