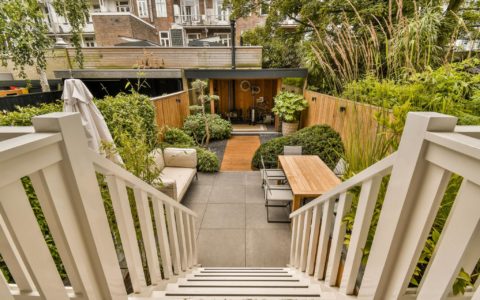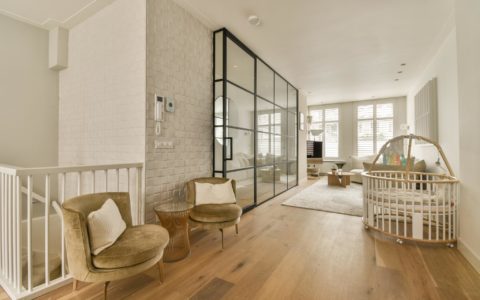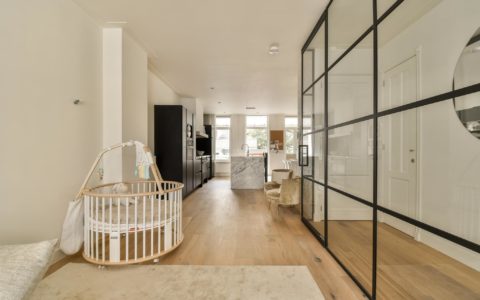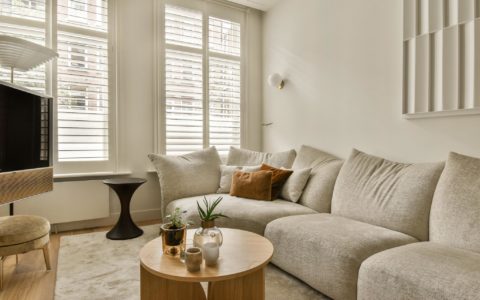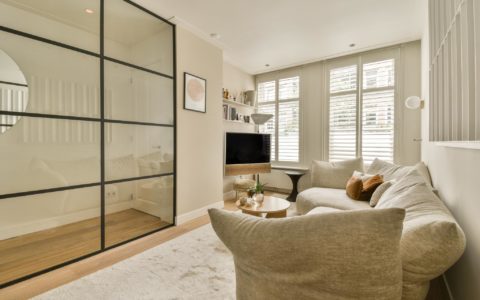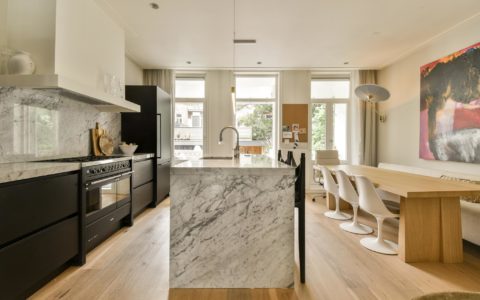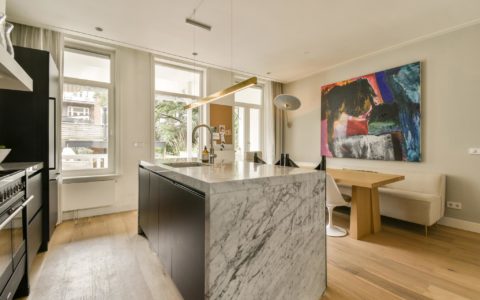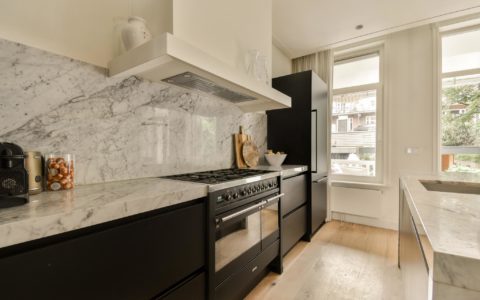Description
This two-floor, downstairs apartment with 108 m² of living space (NEN 2580), two bedrooms, a Finnish sauna and a fabulous south-facing garden, is in a prime location in the popular Pijp neighbourhood. The property is a stone’s throw from Sarphatipark, the Albert Cuyp market and the centre of Amsterdam.
An absolute ‘must see’ for anyone looking for a high-quality downstairs apartment with a great south-facing garden, with the added attraction of being in a prime location in the heart of the Pijp neighbourhood.
LAYOUT
The authentic entrance to the building is on the ground floor. A porch leading into a glass hall takes you into the bright, spacious living room/open-plan kitchen. The kitchen has a large island and a cosy bar, along with all the mod cons; six-ring gas stove with double ovens, extractor hood, high-pressure steam oven, combination microwave, dishwasher, Gaggenau fridge/freezer (with an ice cube-maker), Quooker tap and plenty of storage space. Double doors in the kitchen take you onto the terrace, which has steps leading down to the pretty garden. The garden itself features a multifunctional garden house with a Dik Geurts wood burning stove.
There are two good-sized bedrooms with fitted wardrobes on the lower-ground floor. One of the bedrooms has an en-suite bathroom featuring a walk-in shower and a vanity unit with a basin. The second bathroom has a walk-in shower, bath, vanity unit with basin and a toilet. A cupboard in the hall provides connections for a washing machine/dryer. The bedroom at the rear also opens onto the garden. A large sauna with an outdoor shower has been installed under the terrace at lower-ground floor level.
LOCATION
The apartment is in the lively Pijp neighbourhood, just around the corner from the Albert Cuyp market. There are plenty of good restaurants, trendy cafés, friendly bars and shops within easy reach, and Ceintuurbaan and Ferdinand Bolstraat are within walking distance for daily grocery shopping. The Amstel river is close by, and you can walk along the banks to Carré, the Hermitage and the Ysbreecker. This is a peaceful area, partly thanks to the proximity of Sarphatipark. The Noord-/Zuid metro line adds to the appeal of this property, which is very convenient for public transport with tram routes 3 and 4, and bus routes 284 and 246, within easy reach. The A1 and A2 motorways and A10 ring road are a five-minute drive away.
DETAILS
– Freehold property
– New foundations and new basement
– High-quality, luxury renovation
– 108 m² of living space (NEN 2580)
– Large, pretty, south-facing garden
– Fabulous multifunctional garden house with Dik Geurts wood burner
– Homeowners association (VvE) service costs of €136 per month
– Transfer subject to agreement
DISCLAIMER
This information has been compiled by us with the necessary care. However, on our part no liability is accepted for any incompleteness, inaccuracy or otherwise, nor the consequences thereof. The buyer has his or her own obligation to investigate all matters that are of importance to him/her. With regard to this property the broker is an advisor to the seller. We advise you to employ an expert (NVM) broker who guides you during the purchase process. If you have specific wishes with regard to the property, we advise you to make this known to your purchasing broker in good time and to do research (or have research done) independently. If you do not employ an expert representative, you, according to the law, consider yourself competent enough to be able to oversee all matters that are of importance. The terms and conditions of the NVM apply.
NEN CLAUSE
The usable area is calculated in accordance with the industry adopted NEN 2580 standard. Therefore, the surface can deviate from similar properties and/or old references. This has mainly to do with this (new) calculation method. Buyer declares to have been sufficiently informed about the aforementioned standards. The seller and his broker will do their utmost to calculate the right surface area and content based on their own measurements and support this as much as possible by placing floor plans with dimensions. In the unlikely event that the dimensions are not (completely) determined in accordance with the standards, this is accepted by the buyer. The buyer has been given sufficient opportunity to check the dimensions themselves or have them checked. Differences in the specified size do not give any of the parties any right, nor can they be used to discuss an adjustment of the purchase price. The seller and his broker do not accept any liability in this.
