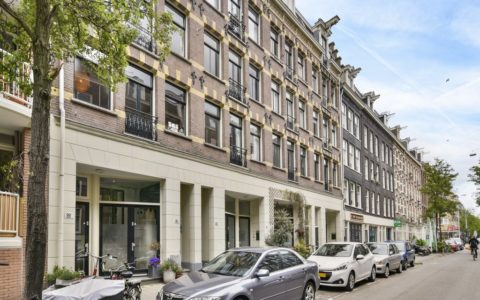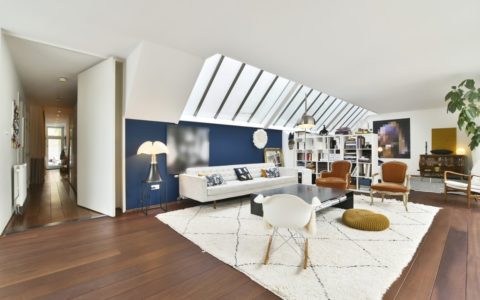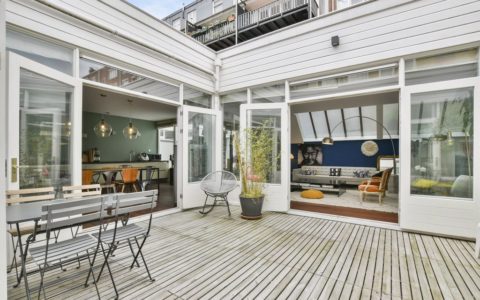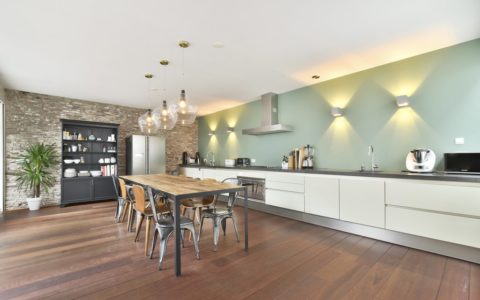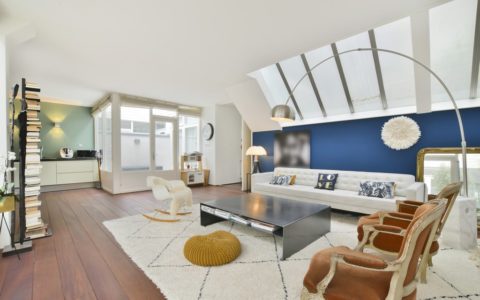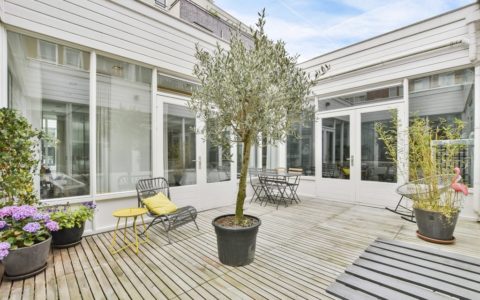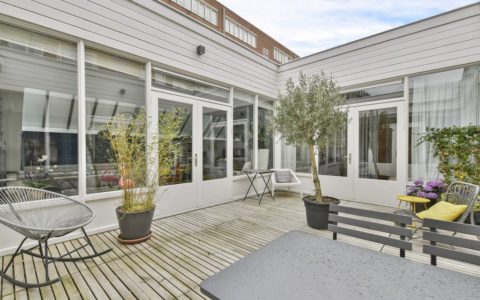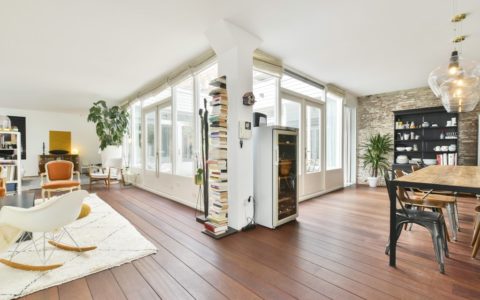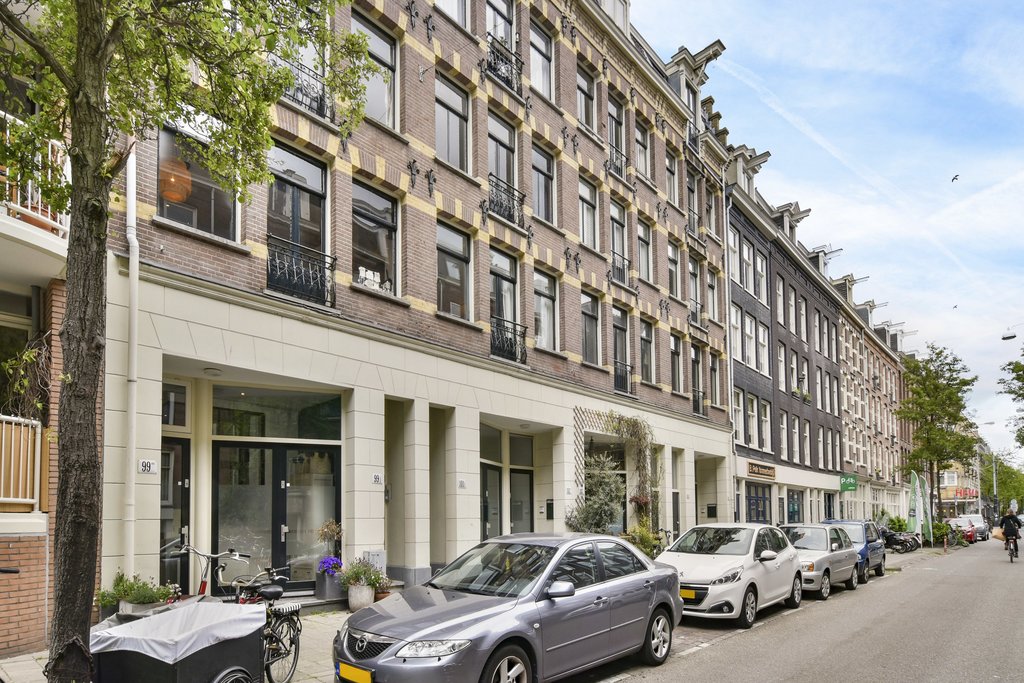Description
Fantastic apartment in a converted garage on the ground floor (213m²) arranged around a lovely patio garden (28m²). The layout is spacious and playful, and the light-filled apartment features high ceilings. Because of the double entrance at the front, it is also highly suitable for a home office. The apartment is currently set up as a wonderful family residence with five bedrooms, two bathrooms and a lot of living space.
LOCATION:
The residence is situated on a quiet street (not a thoroughfare) in the always pleasant Pijp district, between Ruysdaelkade and Ferdinand Bolstraat. Sarphatipark, the Albert Cuypmarkt and Museumplein are nearby, and the countless welcoming restaurants, cafes and shops are within walking distance. Public transport facilities are excellent, with metro line 52 (Noord-Zuidlijn) literally around the corner. Exit roads are easily accessible (ring road Zuid within 5 min.).
LAYOUT:
Entrance, large space with lovely high ceiling (3.23m) with the first two bedrooms and a lounge corner with practical storage space. Hallway, toilet, and a third bedroom (overlooking the patio), modern bathroom with washbasin and walk-in shower. There is also a cabinet for washing machine, dryer, and central heating boiler. At the end of the hallway, a beautiful pivot door opens into the large living room with spacious open-plan kitchen (7m counter!) and the pleasant inner garden/patio. Adjoining the patio are two more bedrooms, including the master bedroom with walk-in closet, the luxury bathroom with bath, walk-in shower, double washbasin, and toilet. The bathroom features underfloor heating. There is a beautiful hardwood floor throughout the residence.
DETAILS:
– Freehold property
– Living area 213m2 (NEN2580)
– Exterior has been painted in 2015
– Double entrance
– Excellent home office options
– Monitored bicycle storage
– If required, a parking space can be leased nearby
– Healthy, active homeowners’ association (VvE)
