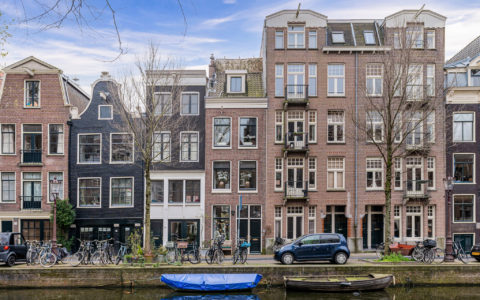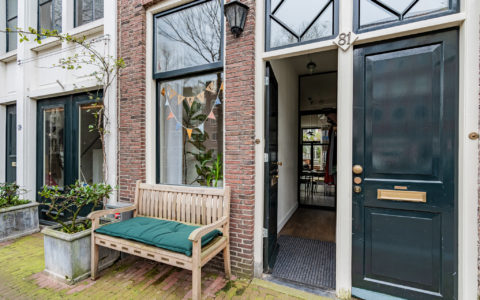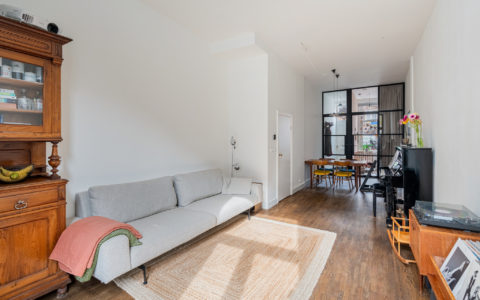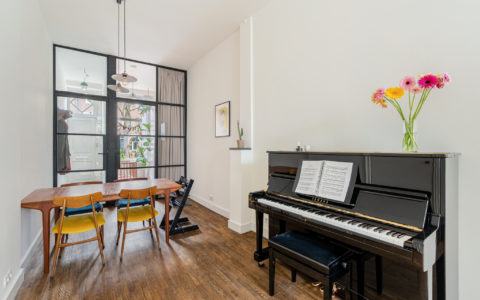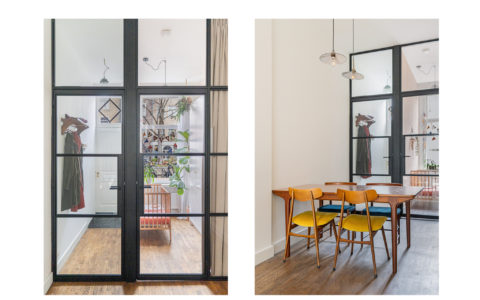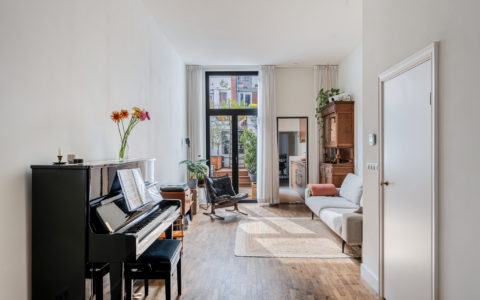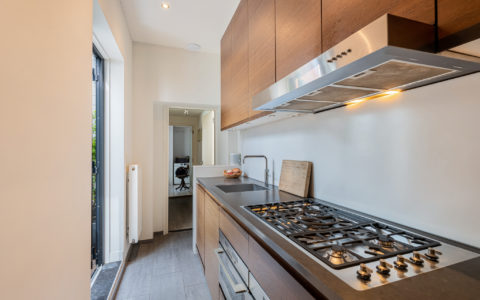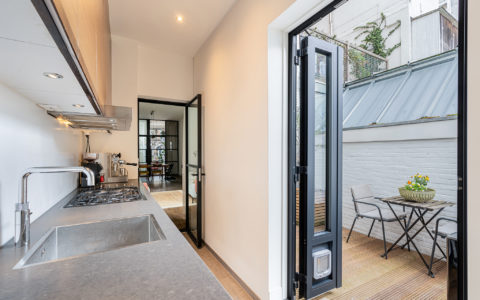Description
This three-room, ground-floor apartment with approx. 62 m² of living space and a green, sunny roof garden on top of the extension at the rear is on the idyllic Egelantiersgracht canal, in the heart of the Jordaan neighbourhood. The apartment has a stunningly high ceiling and is well maintained and ready to move into!
Layout:
Neat entrance. Bedroom seperated with steel frames from the living/dining room. Separate kitchen with all the necessary fitted appliances. The living room and kitchen lead to the sunny, south-facing garden, with steps up to a green garden on the extension roof. The kitchen also leads to a corridor leading to the second bedroom in the extension and the bathroom with a toilet and shower.
Location & accessibility:
The property is in a prime location inside the Amsterdam ring of canals. The friendly Tuinstraat with restaurants and shops is just around the corner, and the Negen Straatjes are within walking distance. There are plenty of shops for daily groceries in the immediate vicinity, and the Jordaan neighbourhood is seventh heaven for foodies. The market on Lindengracht is every Saturday, and there’s an organic market on Noordermarkt. Convenient for public transport with various tram/bus stops within walking distance. Junctions S100 and S105 take car-drivers to the A10 ring road within minutes.
Details:
– Central location in the Jordaan neighbourhood
– Freehold property
– High ceilings
– Quiet location, sunny, south-facing patio-garden
– Small-scale homeowners’ association (VvE) comprising two members
– Monthly service costs: €78,6
– Transfer subject to agreement
