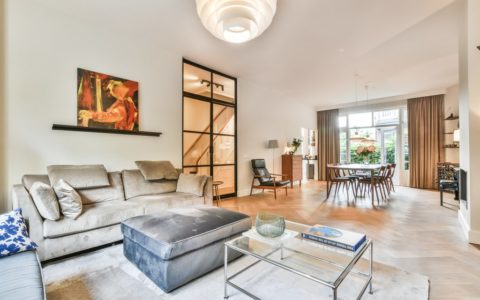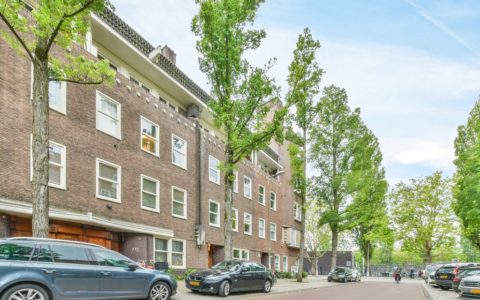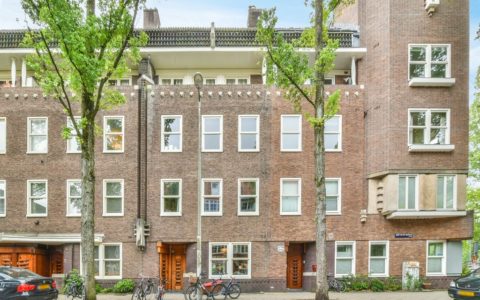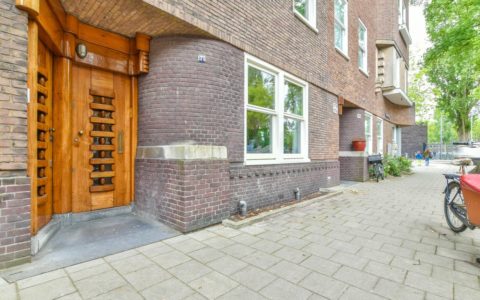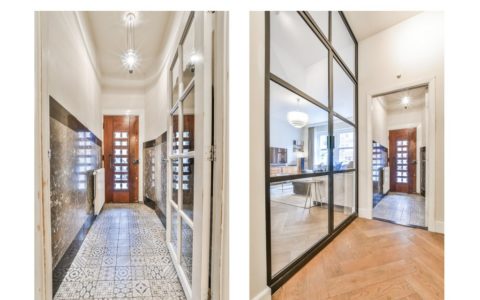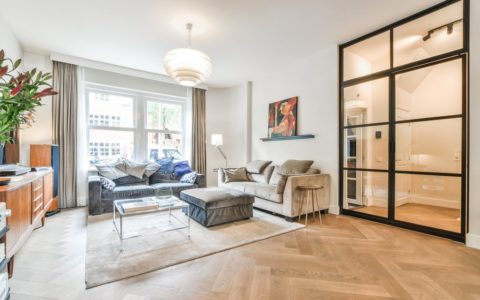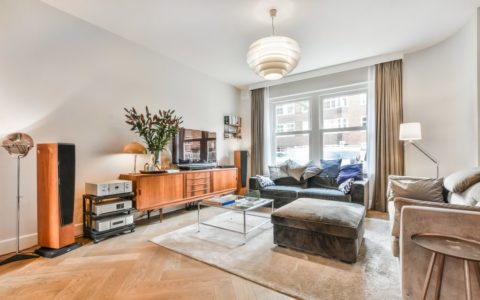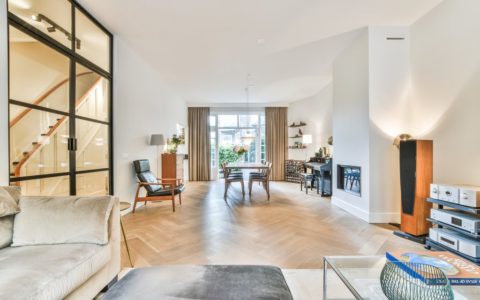Description
Beautifully renovated, spacious ground- and first-floor residence (147 m²) with basement (29 m²) and south-facing garden on quiet Gerrit van der Veenstraat in Amsterdam Oud-Zuid.
In addition to its practical layout, this residence is most notable for its fantastic natural light, high ceilings, and sunny, south-facing garden.
LAYOUT
Traditional entrance, entrance hall, very large hallway that gives into all of the spaces on the ground floor. Fantastic living room with French doors opening into the south-facing garden. High-end semi-open-plan kitchen also overlooking the garden. Separate toilet off the hall. The ample basement (29 m², ceiling height approx. 2 m) is also accessible from the hall and currently serves as a practical laundry room. Because the space features a shower and washbasin combination, this would be perfect for children or an au pair.
First floor:
Landing that gives into every space on this floor. The very large master bedroom with built-in wardrobes is at the back of the house. The second (large) bedroom and third bedroom/home office are at the front of the house. The hall gives into the bathroom, which features a walk-in shower, bath, toilet, adjustable privacy glass, underfloor heating, and washbasin. The bathroom gives onto a sunny balcony.
LOCATION
Gerrit van der Veenstraat is in one of the most popular areas in the Amsterdam Oud-Zuid district and has much to offer in terms of great shops (Beethovenstraat, Cornelis Schuytstraat, and PC Hooftstraat), culture (The Concertgebouw and Museumplein square with Rijksmuseum, Van Gogh museum and other cultural venues), and recreation and outdoor sports (Olympiaplein, Vondelpark, amd Amsterdamse bos forest). Everything is within easy walking/cycling distance. This is an extremely child-friendly neighbourhood.
The best schools in Amsterdam, including several primary and secondary schools and the British School, are nearby. The location is easily accessible by car (A10 ring road, S108 exit) and public transport (bus line 15 and tram lines 16 and 24). Railway station Zuid/WTC/Zuidas is just a few minutes away.
DETAILS
– Usable floor area 147 m² (NEN2580)
– Fantastic family residence with currently 3 bedrooms and 2 bathrooms
– It would be easy to add a 4th bedroom with little conversion work
– Sunny, south-facing garden
– Spacious basement approx. 29 m² (ceiling height approx. 2 m)
– Situated on leasehold property, annual ground lease (canon) €1,924.92, General Terms and Conditions (Algemene Bepalingen) 2000, current term up to 30 September 2051, inclusive
– The sellers have established the application date for switching to perpetual ground lease. The buyer will be able to take over the application date and pay off the perpetual ground lease in a lump sum under favourable terms and conditions
– Fully renovated in 2017
– Double glazing throughout
– Underfloor heating on ground floor and in bathroom
– Underfloor heating in part of the house
– Dormant 2-member homeowners’ association (VVE)
– Delivery in mutual consultation
– Parking system via permit system (2 permits per address)
