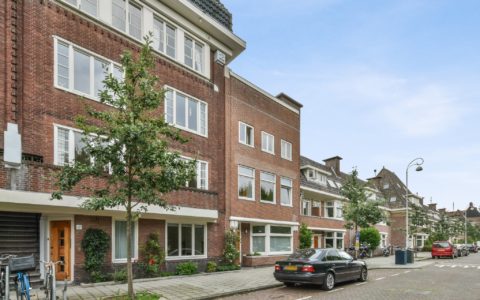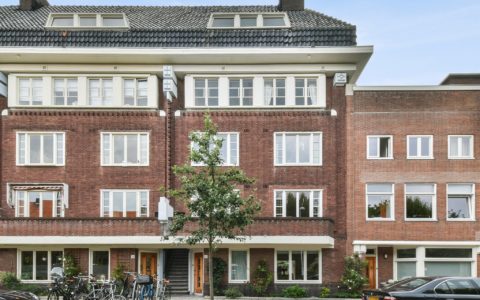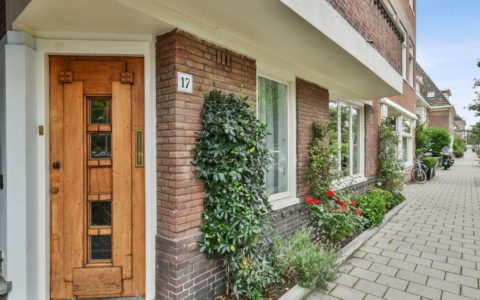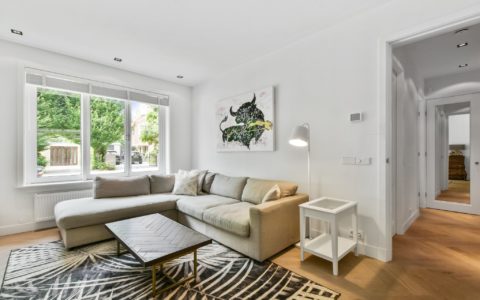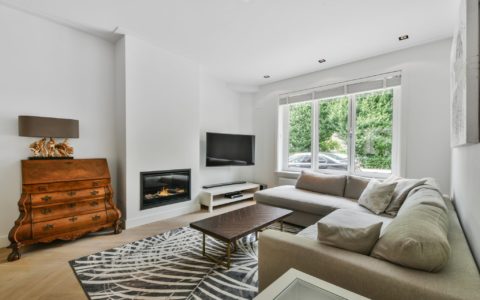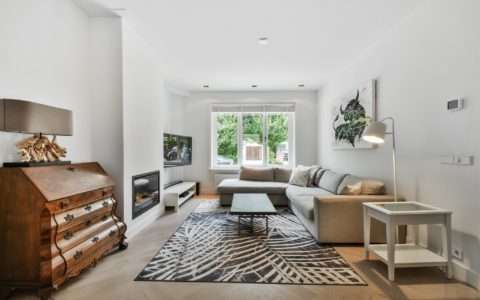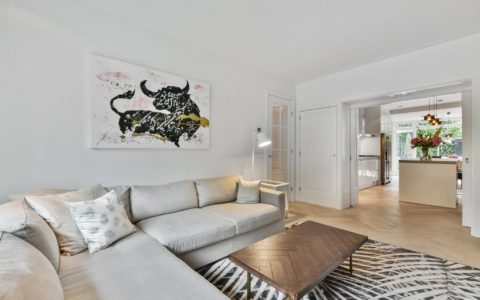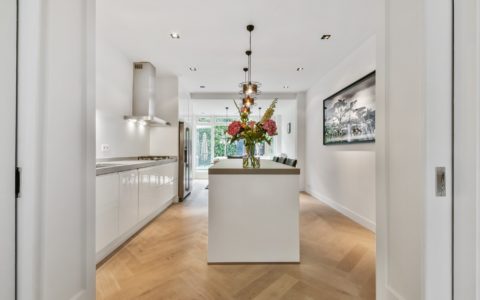Description
Stunning ground floor apartment with a floor area of 103 m² (NEN2580). This light and airy apartment is located in the most sought-after street in the Rivierenbuurt neighbourhood, has a perfect layout and features a sunny garden.
The apartment underwent a very high-spec renovation by Flow Works three years ago, using sustainable materials. Absolutely nothing needs doing to this turn-key apartment!
LAYOUT
Entrance, porch, foyer with access to the first bathroom (luxury walk-in shower, wash basin and laundry area), wardrobe and separate toilet. The bedroom to the front feels particularly spacious, partly thanks to the good natural lighting. The large living room at the front is fitted with a cosy, gas-heated fireplace. The attractive, completely restored ‘ensuite’ partitioning gives this room additional character and the original sliding doors are a particularly interesting feature.
A fully-equipped kitchen complete with island (including seating for four) forms the heart of the home. The kitchen is fitted with all imaginable built-in appliances, including two ovens, a dishwasher, a luxury American refrigerator and a Quooker tap. Plenty of storage space has been cleverly incorporated into the kitchen. The spacious dining room has a lot of natural light and features French windows leading to the sunny garden (60 m²).
Symmetry, high ceilings with high doors, neutral but tasteful colour choices, top-quality materials and a wooden herringbone floor set the tone for this apartment.
The low maintenance, well-kept sunny garden features a large artificial lawn and offers plenty of privacy thanks to the surrounding greenery. The spacious terrace is the perfect place to relax and has a wooden shed at the rear for storing garden equipment, etc. Supplied with electricity, lighting and water.
The large master bedroom is also located on the garden side and features bespoke wall-to-ceiling wardrobes. Double doors lead to the very spacious luxury second bedroom featuring bath tub, underfloor and mirror heating, spacious walk-in shower, towel radiator and double wash basin unit. The excellent layout and warm, sand-coloured tiles complete the picture of this perfect home.
LOCATION
Haringvlietstraat is one of the nicest streets in the Rivierenbuurt neighbourhood. This characterful, low-traffic road is located precisely between the Oud-Zuid and Rivierenbuurt neighbourhoods. The houses in this part of the neighbourhood feature the characteristic Amsterdam School 1930s style of architecture. The street is spaciously laid out and the apartment enjoys a great view of the attractive family homes on the opposite side of the street.
In close proximity are the prestigious Beethovenstraat and several popular shopping streets, including Scheldestraat and Maasstraat, offering a choice of good shops and outstanding restaurants in the immediate vicinity (Vis aan de Schelde is definitely recommended!). The famous Beatrixpark with its hip “Strand Zuid” beach and Restaurant As are less than 100 m away.
By bike, you can be at the RAI exhibition centre or Zuidas business district within minutes.
ACCESS/PUBLIC TRANSPORT
Haringvlietstraat is a quiet, spaciously laid-out street with a lot of greenery and still plenty of potential for parking. The street was recently carefully renovated. It is easily accessible by car, with the A10 and A2 motorways just a five-minute drive away. There are buses and trams stops literally around the corner and you can cycle to Zuid/WTC and RAI railway stations within five minutes. The North-South metro line stops at the Europlein or Zuid WTC stations.
DETAILS
– Municipal listed building in one of Amsterdam’s most characterful streets;
– Very recently renovated by Flow Works (2016);
– Perfect layout, featuring two bedrooms and two bathrooms;
– Leasehold, ground rent € 1,433 per year, end date 1 July 2052 (estimated cost of purchasing lease in perpetuity approx. €60,000);
– Active home owners’ association, with monthly contribution of € 220, heating costs € 100 per month (paid in advance);
– Sunny garden (60 m²);
– District central heating;
– Mechanical ventilation;
– Double glazing throughout;
– Built in 1927.
DISCLAIMER
This information has been compiled by us with the necessary care. However, on our part no liability is accepted for any incompleteness, inaccuracy or otherwise, nor the consequences thereof. The buyer has his or her own obligation to investigate all matters that are of importance to him/her. With regard to this property the broker is an advisor to the seller. We advise you to employ an expert (NVM) broker who guides you during the purchase process. If you have specific wishes with regard to the property, we advise you to make this known to your purchasing broker in good time and to do research (or have research done) independently. If you do not employ an expert representative, you, according to the law, consider yourself competent enough to be able to oversee all matters that are of importance. The terms and conditions of the NVM apply.
NEN CLAUSE
The usable area is calculated in accordance with the industry adopted NEN 2580 standard. Therefore, the surface can deviate from similar properties and/or old references. This has mainly to do with this (new) calculation method. Buyer declares to have been sufficiently informed about the aforementioned standards. The seller and his broker will do their utmost to calculate the right surface area and content based on their own measurements and support this as much as possible by placing floor plans with dimensions. In the unlikely event that the dimensions are not (completely) determined in accordance with the standards, this is accepted by the buyer. The buyer has been given sufficient opportunity to check the dimensions themselves or have them checked. Differences in the specified size do not give any of the parties any right, nor can they be used to discuss an adjustment of the purchase price. The seller and his broker do not accept any liability in this.
