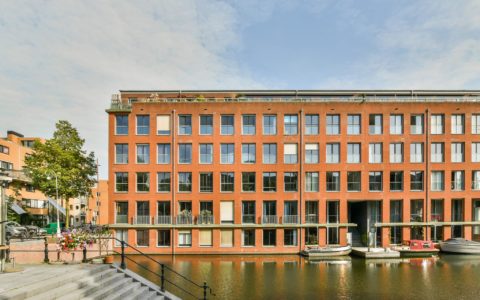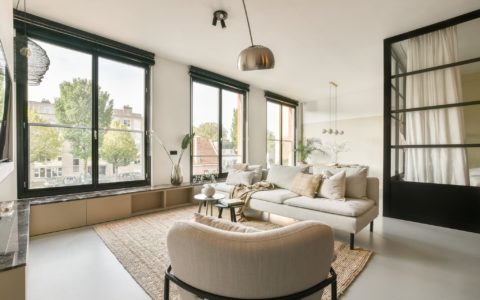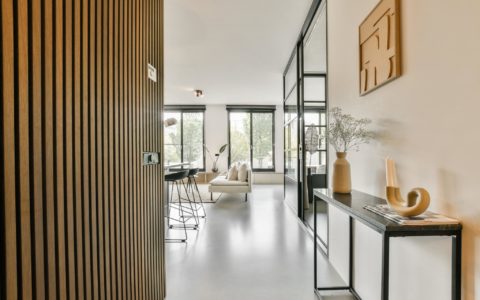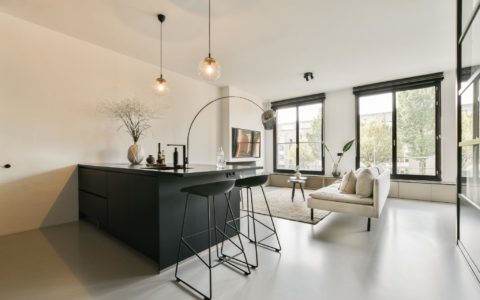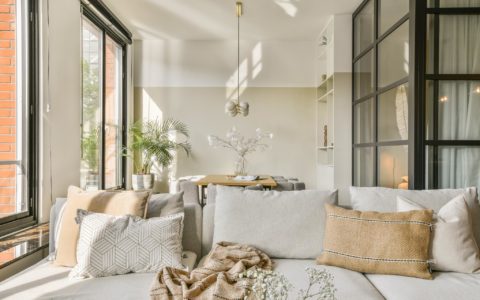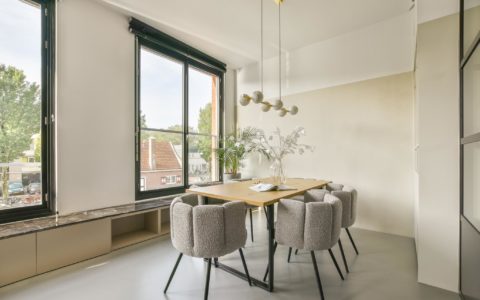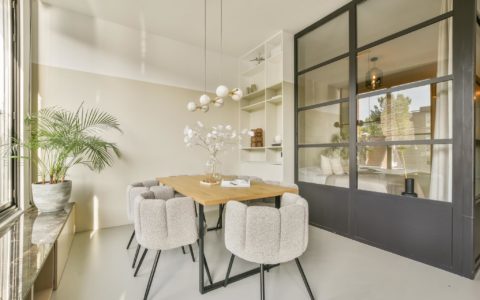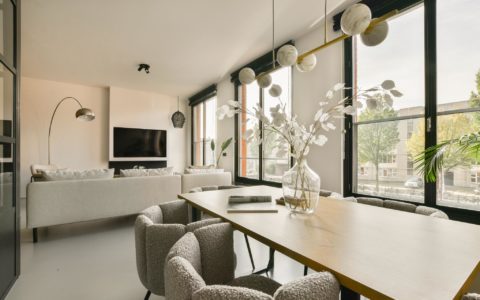Description
Exceptionally beautiful and spacious 2-bedroom apartment of approx. 100 m2 with large windows overlooking the water. The apartment is part of the “De Groenland” residential complex (2004), named after the shipyard that used to be here for 150 years.
LAYOUT
Communal entrance and lobby at the elevated ground level, where you can take the staircase or lift to the second floor. The spacious layout and floorplans of the complex are reflected in both the communal spaces and the luxuriously finished apartment. The wonderful architecture is based on how the natural light enters the apartments and the building’s waterfront position. Residents can even use the privately accessed jetty.
The private front door opens to a large hallway with lots of cupboard space, a separate laundry closet, and a boxroom. The generously sized living room has three large windows overlooking the water. The high windows and continuous cast flooring add to the amazing sense of space. The well-equipped open-plan kitchen includes an island with the hob and sink and a breakfast bar. In the sitting room, the fireplace creates a wonderfully comfortable atmosphere and the broad windowsills/seats are a great spot to enjoy the views.
The master bedroom, accessed via impressive pivot doors, is finished in a neutral colour scheme and comes with a large walk-in closet and an en-suite bathroom with a washbasin unit, a design radiator, a walk-in shower, and a lavatory. The second bathroom also has its own bathroom with a washbasin unit, a walk-in shower and a lavatory.
In short, a very practical and luxuriously finished 2-bedroom apartment with 2 bathrooms and boasting stunning views. The property also includes a private storage room in the basement.
LOCATION
The Jacob Burggraafstraat is on the Wittenburg peninsula, with Kattenburg on one side and Oostenburg on the other. The three areas are jointly known as the Oostelijke Eilanden and are a beautiful, historical part of Amsterdam, on the edge of the city centre and Amsterdam-Oost.
The favourable yet tranquil location and plenty of green areas and waterways make this one of the most popular neighbourhoods. Great restaurants and supermarkets for your daily groceries can be found around the corner and it only takes a few minutes to get to the Dapper Market, Science Museum NEMO, Brouwery ‘t IJ, the Maritime Museum, the redeveloped Marineterrein, and Artis Zoo.
Tram and bus stops are within walking distance and Amsterdam Central Station, Piet Heinkade, the IJtunnel, and the A10 Ring are “around the corner”.
In short, a spacious and well-maintained apartment in a great and tranquil area yet within spitting distance of the bustling city centre and with everything you need nearby.
SPECIAL FEATURES
* Turnkey, high-end apartment;
* Lift access;
* Great ceiling height of 3 metres!;
* Separate, high-ceilinged storeroom in the basement;
* All windows are double-glazed;
* Energy label A+;
* Communal bike storage in the basement and a jetty;
* Leasehold bought off until 1 October 2052 and the application for the perpetual leasehold under the extended favourable conditions (AB2016) has been submitted;
* Active and financially healthy Homeowners’ Association (VvE);
* Broad doorways and no doorsills, ensuring easy access to the building (automatic doors) and within the apartment;
* Very favourably and quietly located in the city centre of Amsterdam and magnificent views;
* Transfer date in consultation.
