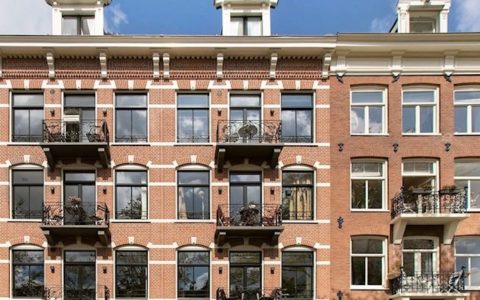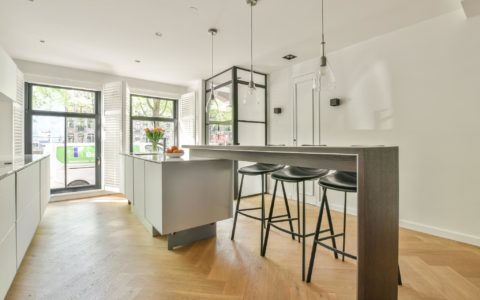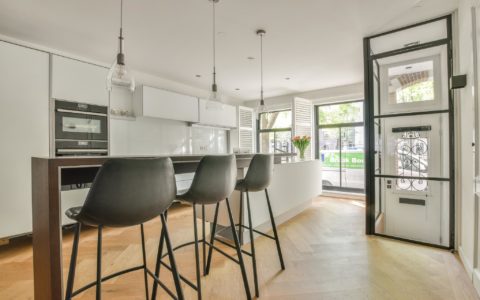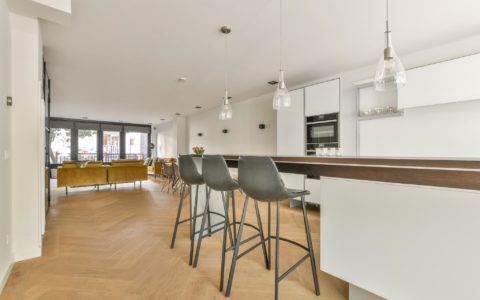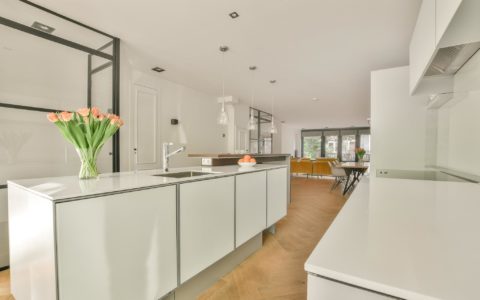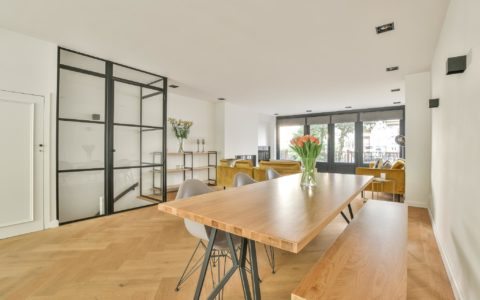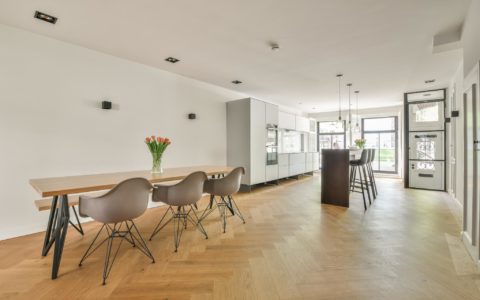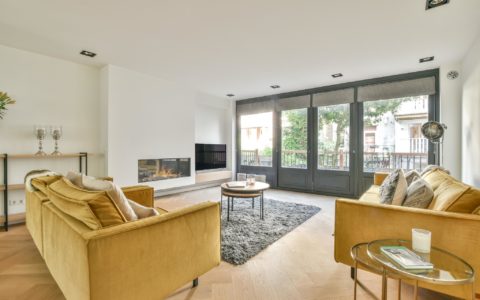Description
Smart, well and fully-renovated, double downstairs apartment on the water’s edge, with a fabulous living room, luxury open-plan kitchen, and a good size garden.
The apartment has 128 m² of living space and is part of a total renovation project. It has three good-sized bedrooms and two bathrooms. The building underwent a total renovation in 2016, which included new foundations. It has been tastefully refurbished using high-quality materials.
Layout:
Private marble entrance on the ground floor with a brass intercom and porch featuring glass in smart steel frames.
The light and airy through living room with open-plan kitchen has a remote-controlled gas fire (Global). The Poggenpohl kitchen features electric cupboards and Neff fitted appliances. The living room has doors that open onto a veranda and the back garden, with afternoon and evening sun. The veranda at the rear has Bangkirai decking.
A staircase (separated from the living area by glass in smart steel frames) leads to a hall on the lower-ground floor with access to all of the other rooms. There are three bedrooms, two bathrooms, a separate toilet with handbasin, integral storeroom with connections for a washing machine/dryer, and a large separate walk-in closet.
The first bathroom is attached to the master bedroom and features a wall-hung toilet, double rain shower, wide, precast concrete designer wash basin, built-in taps, designer radiator, sleek mirror and various built-in cupboards.
The second bathroom can be reached from the hall and features a large bath, double rain shower, wide, precast concrete designer wash basin, built-in taps, designer radiator, sleek mirror and various recesses.
Location:
This fabulous downstairs apartment is in a popular street in the friendly, well-known Helmersbuurt/Da Costabuurt neighbourhoods, just around the corner from the Jordaan neighbourhood and the district of Amsterdam South. It is known to be a lively, but friendly and green neighbourhood. The Oud-West neighbourhood is bursting with cafés, lunchrooms, shops and boutiques, and Eerste Constantijn Huygensstraat and Bosboom Toussaintstraat are close by, with restaurants including Rue La Bastille, Bosco, De Italiaan, Gertrude, and Le Forel.
The famous canals of Amsterdam are a stone’s throw away, and the vibrant centre of Amsterdam (including the Stadsschouwburg, cinemas and the De la Mar Theatre) is within short walking distance. Vondelpark and Museumplein are a short walk away, and car drivers can easily reach the A10 ring road and various arterial roads via Overtoom.
Parking:
Parking is available via a permit system, and this address is entitled to two permits. Visit the amsterdam.nl website for the latest information regarding parking permit applications.
Details:
– This is a freehold property
– The apartment was renovated to a high standard in 2016, using high-quality, sustainable materials
– Three bedrooms with fitted wardrobes, one of which has a walk-in closet
– Renewed foundations
– Façade has been fully renovated, including the pointing
– Mechanical ventilation and an intercom/video-phone with LCD monitor
– Recessed and ceiling-mounted lighting, fixed shelving, and made-to-measure cupboards and shutters
– Partially planted, low-maintenance garden with late-afternoon and evening sun
– Energy label C
– Small-scale, professionally managed (by Delair Vastgoed) homeowners’ association (VvE), with a monthly contribution of €195
