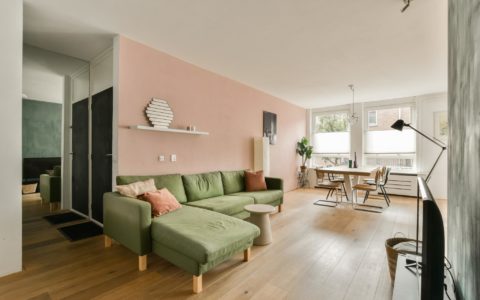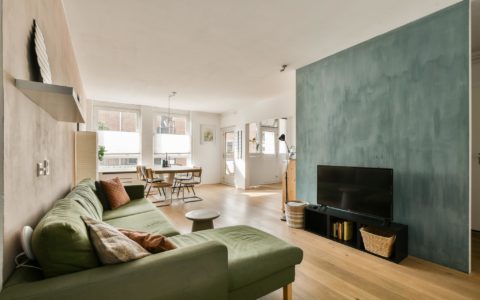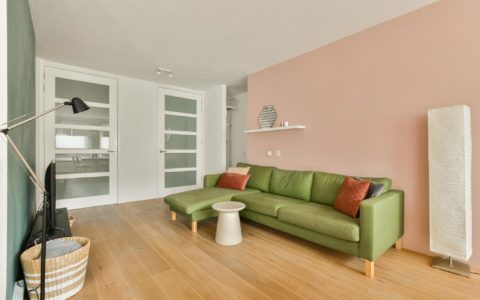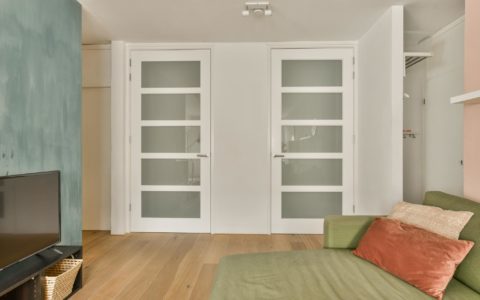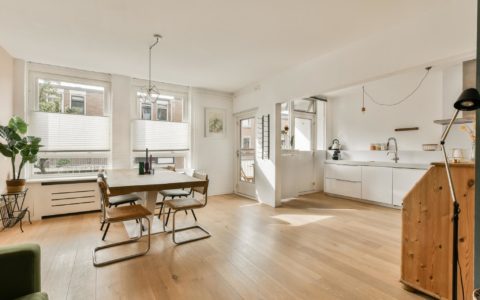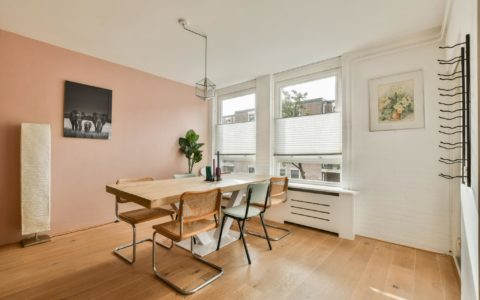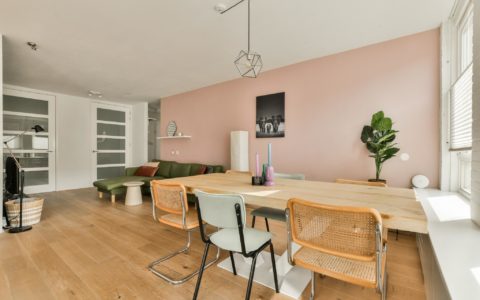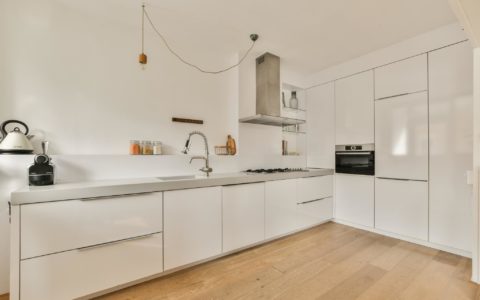Description
Now for rent in a prime location in the popular Amsterdam-West district: a 3-bedroom apartment of over 86 m2 (NEN2580 standards) with 2 balconies and a large external storage unit on the ground floor.
LAYOUT
Entrance via the well-maintained communal stairwell. The apartment is on the first floor. Inside, the hallway offers room to hang coats. The large and exceptionally light living room with the open-plan kitchen offers access to the balcony at the front of the building. The kitchen comes with a range of appliances, including a 5-burner gas stove with a hood, a dishwasher, a large fridge and a separate freezer, a combi-oven, and offers lots of storage space. The three good-sized bedrooms are all at the back and offer access to the balcony on this side of the house, where you can enjoy the views of the green courtyard garden. The bathroom includes a washbasin unit and a bath with a shower. The toilet is separate and the white goods connections are tucked away in a boxroom.
The apartment also comes with an external storage unit of 5 m2 on the ground floor.
Location and accessibility
This great apartment is located between the Ten Katestraat and Bilderdijkgracht and is a real gem in this hugely sociable and popular part of Amsterdam. You will find an Albert Heijn supermarket within easy walking distance and shopping streets like the Bilderdijkstraat, Kinkerstraat, and Overtoom, as well as the Ten Kate Market, are just around the corner. On top of that, you will find cultural venue and food lovers’ paradise De Hallen, and countless other restaurants, terraces, and coffee places, nearby.
The central location is also just minutes from the famous Jordaan area, the elegant Oud-Zuid area, and the bustling De Pijp neighbourhood, and it even takes just 12 minutes to reach Amsterdam Central Station. The A10 Ring is less than 10 minutes by car.
SPECIAL FEATURES
– Spacious apartment with a practical layout;
– Floor space: approx. 86 m2 (NEN2580 measurement standards);
– Soft furnishings included (not fully furnished);
– Not available for house sharing;
– Two balconies;
– Separate storage unit downstairs;
– Deposit: 2 month’s rent;
– Rental period: maximum of 24 months;
– Available per 1 October 2023.
