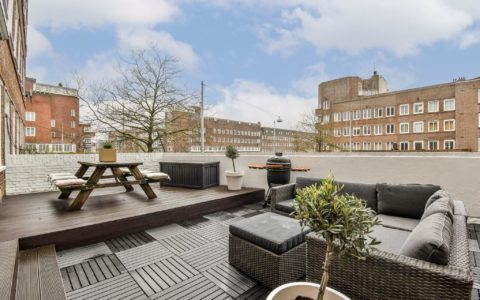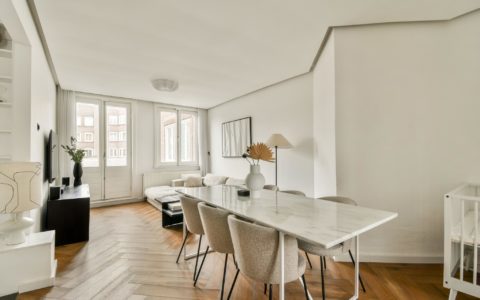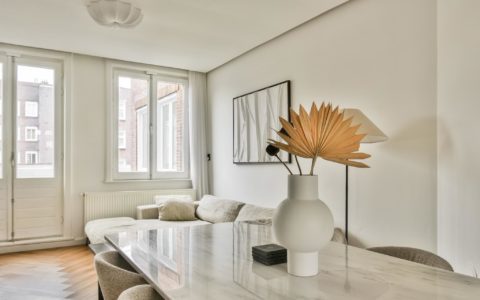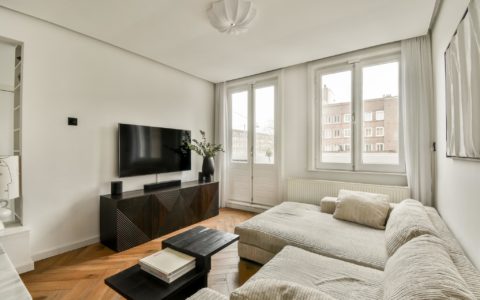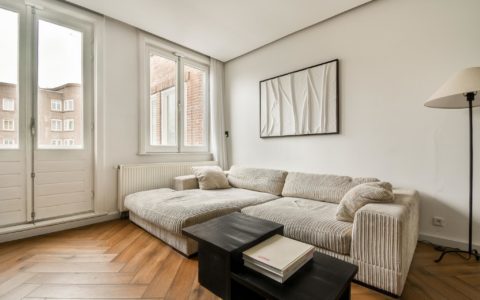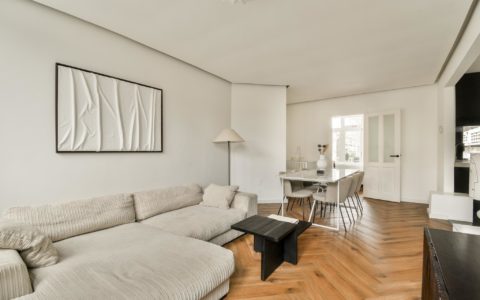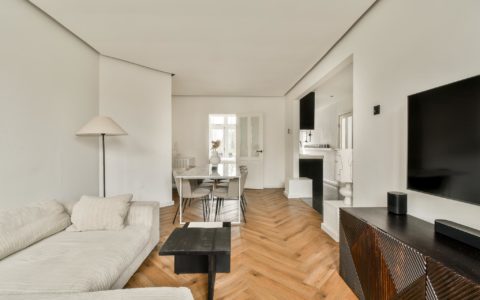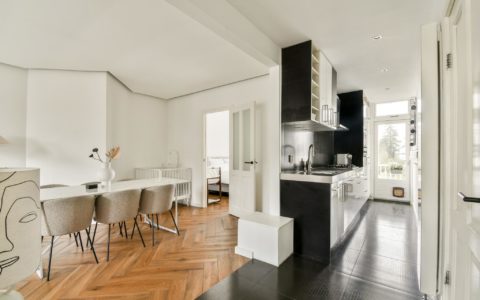Description
Spacious and practically laid out two-bedroom apartment with a floor area of approx. 63 m², an amazing terrace, and a balcony. The floor plan also gives the option to create a separate home office.
LAYOUT
Communal entrance on the ground floor. Private entrance on the first floor, a nicely appointed semi-open-plan kitchen with various built-in appliances and a door to the (south-facing) balcony, and a practical utility room with a wardrobe and white goods connections. The centrally positioned and bright bathroom features a washbasin unit, a walk-in shower, a design radiator, and a lavatory. The spacious living room, at the front of the house, has beautiful wooden flooring and double doors opening to the large and comfortable terrace (approx. 35 m²). The two bedrooms are at the back and both have access to the balcony, which spans the entire width of the apartment.
LOCATION
The apartment is very favourably located, within walking distance of many trendy coffee places, restaurants, shops, and supermarkets. The area is called De Baarsjes and is a sought-after neighbourhood in Amsterdam-West. The nearby Erasmuspark and Rembrandtpark are great for going for a run, walking the dog, or all sorts of outdoor activities. Amsterdam’s city centre is just a short bike ride while the A10 Ring is a few minutes by car if you need to leave the city. Public transport connections are excellent as well (metro, buses, trams, Station Sloterdijk, and Centraal Station).
SPECIFICATIONS
– Net floor space of 62.6 m² based on the NEN2580 measurement standards;
– Two outdoor spaces: a terrace of 35 m² and a balcony of 7 m²;
– Wooden window frames with double glazing;
– Central heating unit renewed in 2021 (Intergas);
– Two bedrooms;
– Energy label C;
– The current leasehold period is paid off up to 15 September 2054;
– As of 16 September 2054, the perpetual leasehold will be approx. €450 per year, indexed annually;
– Contribution to the Homeowners’ Association (VvE): €201 per month;
– Transfer date in consultation.
