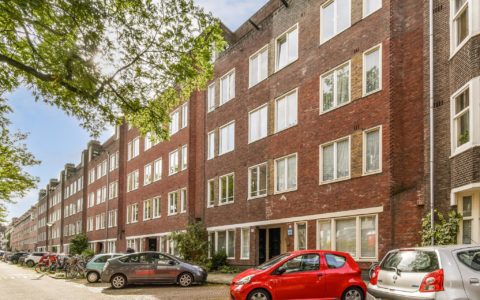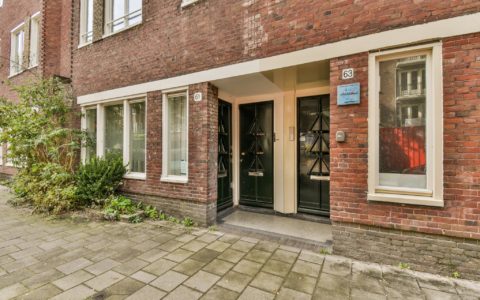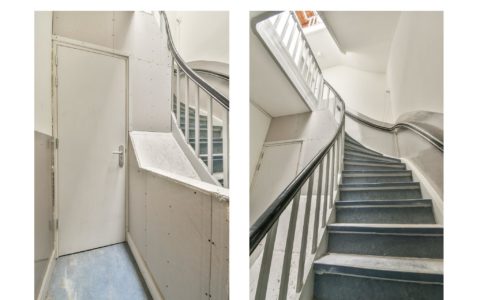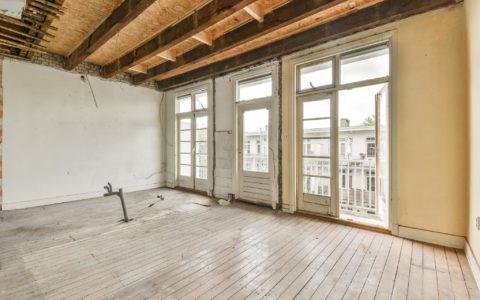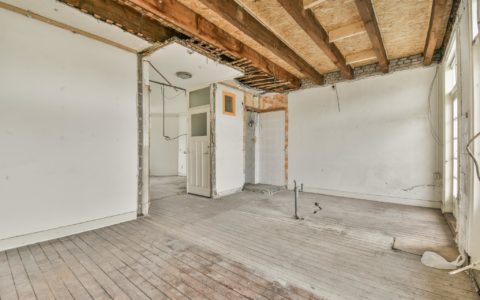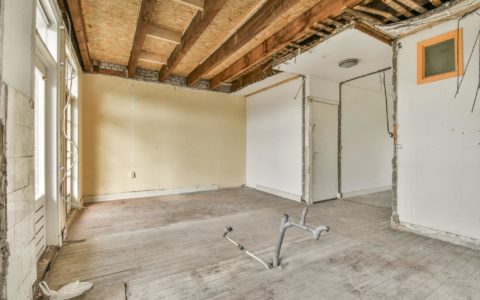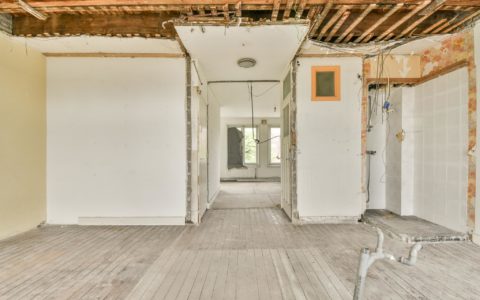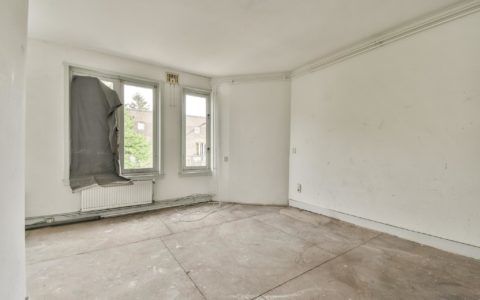Description
*Renovation object with countless options*
Light and airy upstairs shell apartment with a floor space of approx. 97m2. The apartment comprises the third and fourth floors and offers the additional option to create two roof terraces. The interior needs to be completely renovated.
LAYOUT
Private entrance on the second floor with internal staircases to the third and fourth floors where the still open-plan layout offers multiple floor plan options. For example, a living area on the third floor and bedrooms on the fourth. Or, you can choose to have the living area on the fourth floor with access to 1 or even 2 roof terraces while realising the sleeping quarters on the third floor.
LOCATION
Located in the bustling De Baarsjes neighbourhood, surrounded by a wide range of restaurants, local shops and supermarkets and near the Jan Evertsenstraat, Kinkerstraat and the famous Jordaan area. With many public transport stops within walking distance and a mere 5-minute drive from the A10 Ring. The Erasmuspark and Rembrandtpark are also just a short walk.
SPECIAL FEATURES:
* The apartment needs to be completely renovated and offers ample space for 3 or 4 bedrooms;
* The Homeowners’ Association (VvE) has granted permission to realise 1 or 2 roof terraces (the permission for a terrace on the 5th floor is at the risk and expense of the buyer);
* The current ground lease is €345 per year, indexed annually;
* Ground rent bought out in perpetuity as from November 2050
* The property is a former rental apartment and the purchase agreement will include a non-resident clause, an age clause, and an asbestos clause;
* The service charges are €272 per month;
* Alternative floor plans are available for inspiration.
