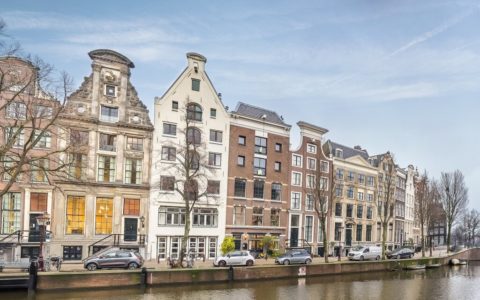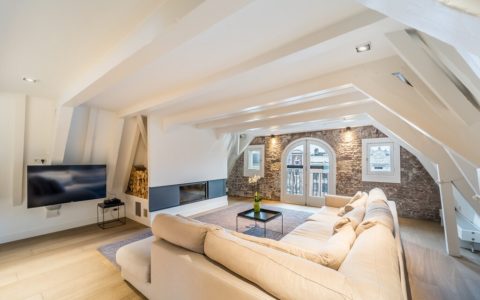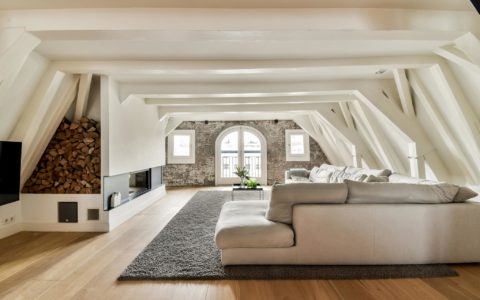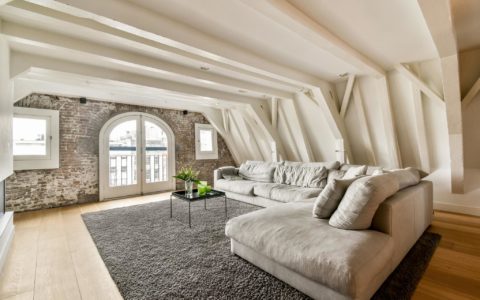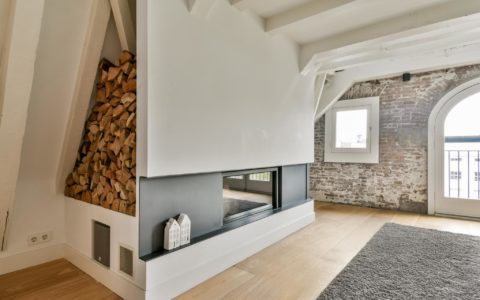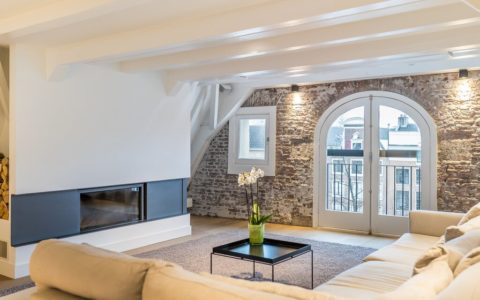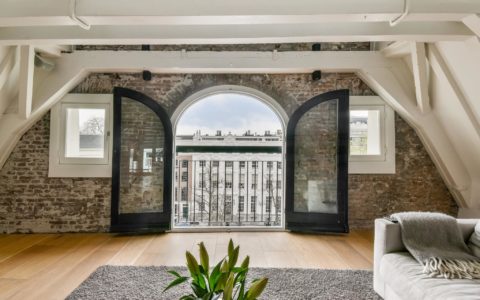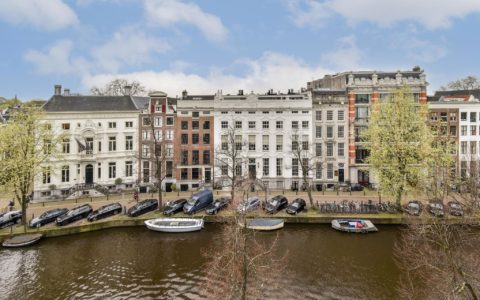Description
Just renovated, unique penthouse, in stunning Unesco-protected warehouse from 1669, located on Keizersgracht, close to both “The Nine Streets” and Leidsegracht. This property has three/four bedrooms, each with a bathroom, and covers an area of 183 square meters. It also has two new wooden maintenance-free terraces, including a roof terrace from which one can overlook parts of the nearby centre of Amsterdam, such as the Rijksmuseum and the famous Westertoren.
LAYOUT
This beautifully renovated modern flat with lift which leads directly into the flat showcases bespoke luxury, detailed craftsmanship and modern aesthetics.
On the 5th floor you will find the hallway at the lift entrance, the living and dining room, the luxury kitchen (with fantastic bar), the adjacent balcony terrace, the guest toilet and the master bedroom with spacious ensuite bathroom.
The living room, with a partial loft, overlooks Keizersgracht and is laid out around a wood-burning fireplace, closed with a glass lift door. The remote-controlled plasma TV can receive national and international TV channels as well as streamed video services such as Netflix. The integrated Bowers & Wilkins speaker system delivers surround sound and an unparalleled cinematic experience. Modern luxury furnishings are by well-known designers such as Piet Boon, Tom Dixon, Linteloo, Hay, Marcel Wanders and Marcel Wolterinck.
The kitchen is very modern with kitchen appliances by Miele, a Quooker tap and a Gaggenau induction hob, as well as an almost invisible ventilation system.
A coffee and wine bar, which can be hidden behind sliding cabinet doors, a wine and champagne fridge, a shelf for bottles and Schott Zwiesel glasses.
The kitchen further comprises an “island” with a polished Italian marble worktop and can be used for breakfast or to enjoy a drink, for example.
From the kitchen one enters the adjacent balcony terrace, which is equipped with patio heating, extending the time you can spend here.
The entire house has oak wood plank flooring. The temperature, LED lighting and music and movies can be set to personal preferences at the touch of a button, not only through a control panel but also via an iPad.
The cosy dining room, with a 3.20-metre-long white oak dining table and a sofa with beige velvet upholstery, invites for many cosy evenings of inspiring conversation. This space is designed to allow for work as well.
The master bedroom on the 5th floor is a lovely quiet space with wooden flooring here too. The stylish ensuite bathroom has a beautiful deep bathtub, an extra-large walk-in shower area with a modern rain shower as well as a double sink. Both the master bedroom and bathroom have built-in audio entertainment systems. In the walk-through from dining room to master bedroom are several wardrobes and storage cabinets with built-in LED lighting.
The two guest bedrooms on the 6th floor can be reached by lift or built-in stairs. The room at the front is a whole flat with fully equipped kitchen, cosy living room with access to the terrace and bathroom with washbasin, shower and toilet. In both rooms, the original centuries-old wooden beam structure is clearly visible and this floor also houses the roof terrace with cosy LED mood lighting. The washing machine and dryer, as well as additional storage space can also be found on the top floor.
All in all, this property offers a very luxurious and comfortable living space in the heart of Amsterdam.
SPECIAL FEATURES
– Energy label A++
– Available from 1 May 2024 for a maximum period of 24 months (ROZ Model B);
– Rent price: €9,000 excluding g/w/e/wifi and municipal taxes;
– Security deposit: 2 months rent;
– The flat is equipped with all luxury comforts and is ready to move in.
