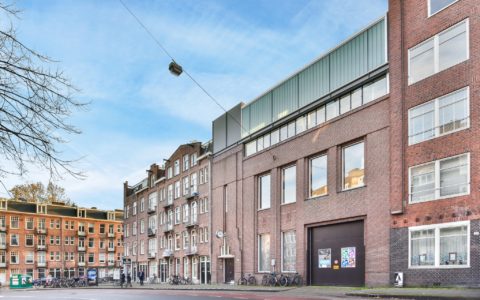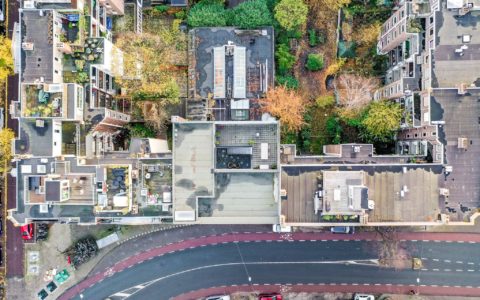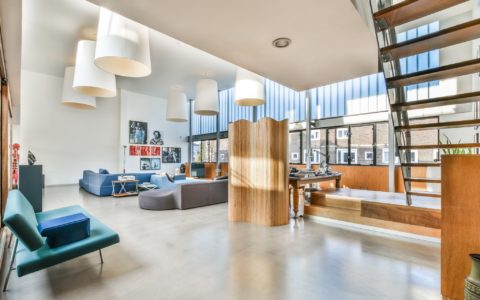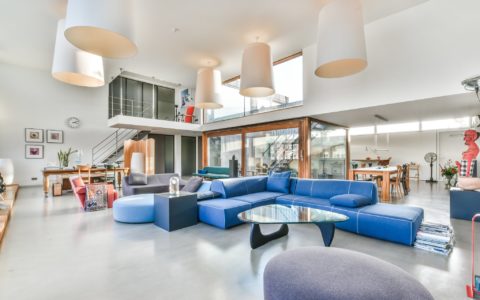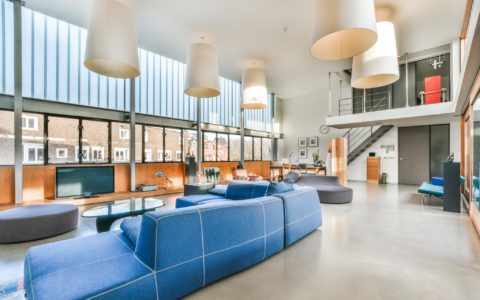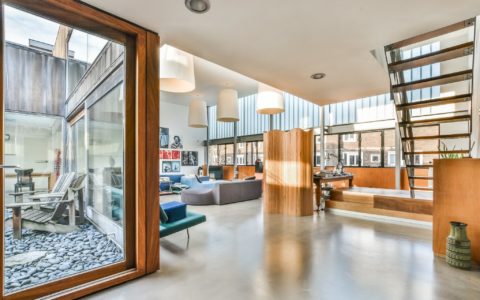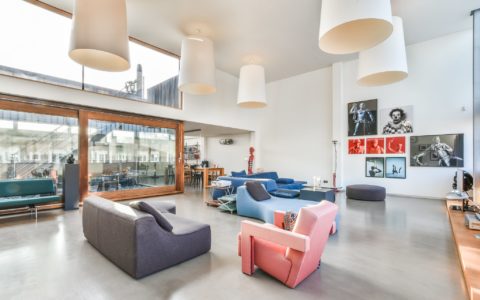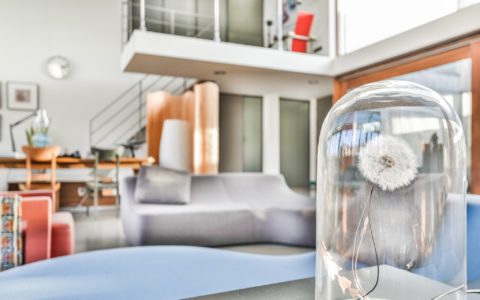Description
Fantastic, unique penthouse with a huge usable floorspace of 236 m². The light-filled apartment has a loft-like ambiance and is characterised by its high ceilings, large width, and beautiful materials. In addition to the patio, there is a lovely sheltered rooftop terrace (65 m²). A lift up to the apartment could be installed and the plans have already been approved by the homeowners’ association (VvE).
The apartment is part of a characteristic former Patronaat building that dates from 1922 and is called ‘Onze vrouwe van Lourdes’ (Our Lady of Lourdes). It is situated in the Frederik Hendrikbuurt district, between Kostverlorenvaart and Fredrik Hendrikplantsoen just a short walk away from the Jordaan and Westerpark.
The apartment was created with high-end, modern materials in 2002. The architect Bastiaan Jongerius designed a light-filled apartment with lots of outdoor space.
LOCATION:
Kostverlorenstraat is the connecting street between the water of the Kostverlorenvaart canal and Frederik Hendrikplantsoen, quite literally at the heart of this fantastic residential area! The Westerpark and Jordaan district are just a five-minute walk away. The Marktkwartier neighbourhood is to be constructed here in the near future, a wonderful area that will incorporate housing as well as lots of space for restaurants and cafés – a definite asset for the area!
PUBLIC TRANSPORT AND ACCESSIBILITY:
Excellent accessibility by public transport, with stops for bus lines 18 and 21 and tram lines 3 and 5 within walking distance. The A10 West ring road is within easy reach via city routes s103, s104 and s105, and there is ample parking space nearby via the parking permit system.
LAYOUT:
Spacious shared entrance on the ground floor with a large stairwell. This is where the lift can be installed, which will open directly into the apartment on the second floor.
The large, light-filled living room and open-plan kitchen with built-in appliances are on the second floor. The south-facing loggia and patio between the living spaces and loggia let in lots of light. The staircase in the patio leads to the very large rooftop terrace on the third floor, which could be extended to cover the entire roof at the front of the building.
The hallway on the second floor also leads to the extra bedroom/study, where a private shower/bath could be realised. The loggia then leads back into the open-plan kitchen.
The staircase in the living room leads to the master bedroom with adjoining bathroom on the third floor. The modern bathroom features a designer bath, separate shower, double washbasin, bidet and toilet.
On the side of the bath is a southwest-facing sliding door leading to the rooftop terrace. On this floor, you will also find a walk-in wardrobe and storage space that can accommodate the washing machine and dryer (water and electricity already in place).
DETAILS:
• Ground lease fully paid up to March 2088
• The application to pay the perpetual ground lease has already been submitted
• Modern and luxurious finishes
• Option to create a lift, homeowners’ association has already granted permission
• High-efficiency boiler with underfloor heating
• 120-litre boiler with extra connection for 24×7 hot shower
• Hydrophore for comfortable water pressure in the (rain) shower
• Water-filtering system for 100% scale-free water
• Large pantry with laundry sink for additional refrigerators and ice machine if desired
• Terrace and patio lighting with timer system
• Alarm system with separate zones
• SKG locks
• Siedle video intercom
