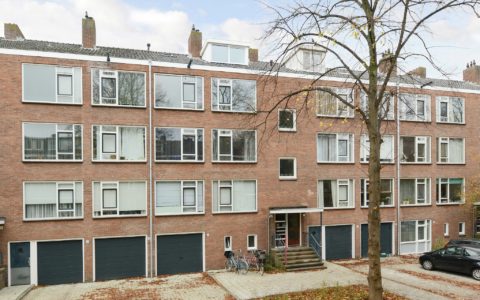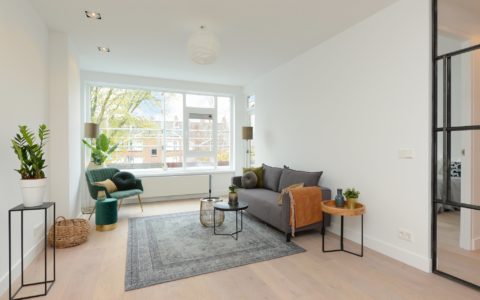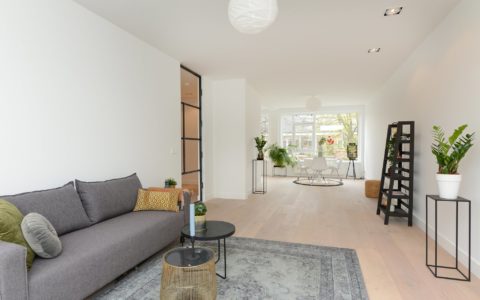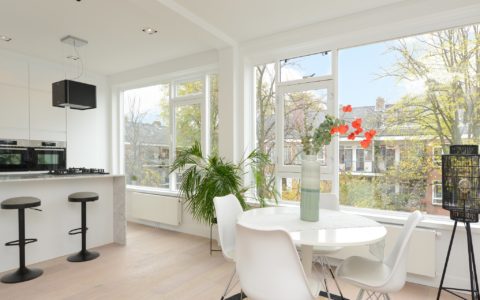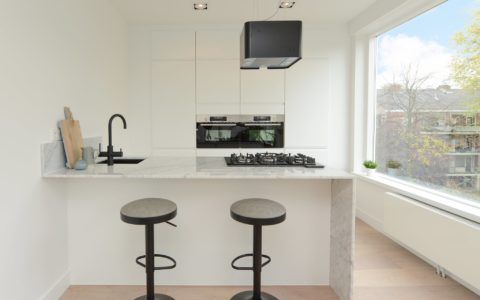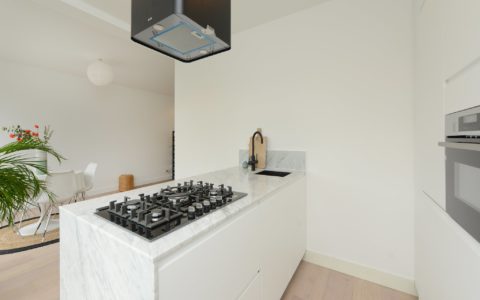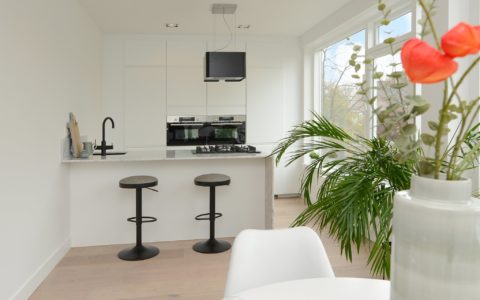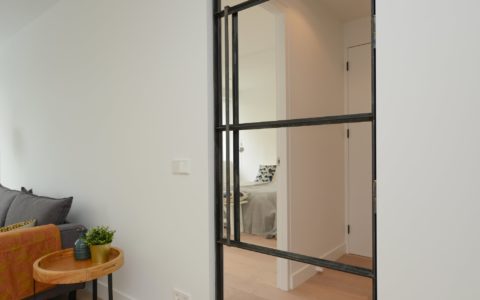Description
Spacious, fully renovated double top-floor apartment in the popular Buitenveldert neighbourhood. The apartment (surface area 133m²) features four bedrooms, a large living room with luxury open-plan kitchen, and a balcony!
The apartment is centrally located in Amsterdam in a very child-friendly, green area. It is part of an active, professionally managed homeowners’ association.
LAYOUT
The front door to the apartment on the third floor is reached through the spacious stairwell. It gives into the wide hallway, where coats and shoes can be put away in the practical built-in cabinet. Across the hallway is a separate toilet with washbasin. The spacious, open-plan kitchen is at the front of the building adjoining a large living room that stretches from one end of the residence to the other. The balcony is at the back and can be reached through the bedroom. The previously mentioned trendy kitchen features an island with five-burner gas stove and lots of storage space. There is a custom-built cabinet wall containing the oven/microwave oven combination, dishwasher, refrigerator with freezer, and sink. On the fourth floor are the three bedrooms, as well as a pleasant bathroom with ample walk-in shower, comfortable bath, double washbasin, towel radiator and toilet. There is a separate laundry space in the hallway. Separate storage space.
LOCATION
This fantastic apartment is centrally located in the green surroundings of Buitenveldert, near Groot Gelderlandplein and the Zuidas. Public transport (WTC Station and RAI Station) as well as various exit roads (Ring A10 and A2) are easily accessible. The city centres of Amsterdam and Amstelveen are within easy reach. The nearby Amstelpark or Amsterdamse Bos (the Amsterdam Forest) are perfect for recreational purposes. At the back of the building, along the garden, is a small playground for children.
With Amstelpark, Amsterdamse Bos, the Groot Gelderlandplein mall, metro line 51, tram line 5, several fast bus lines (170 and 172), the Zuidas, and exit roads including the A10 ring road, this apartment is perfectly situated.
DETAILS
-Ground lease: AB 1994. Perpetual. Fully paid until 15-01-2035;
-Spacious layout;
-Beautiful oakwood engineered flooring;
-Double glazing;
-Active and financially healthy homeowners’ association that is managed professionally.
