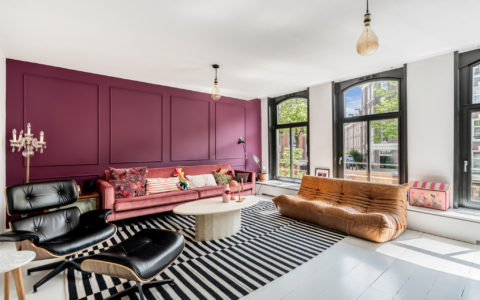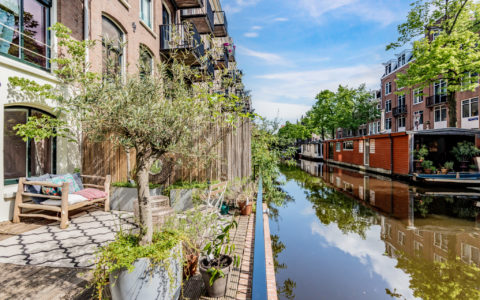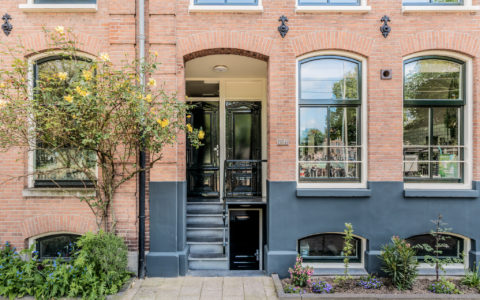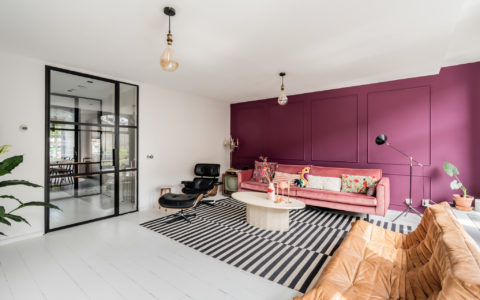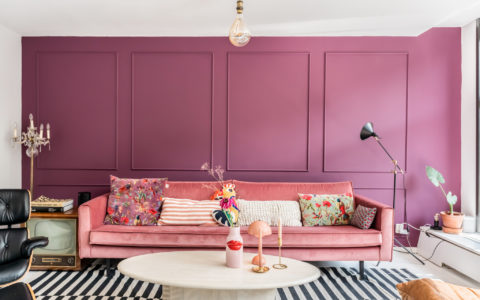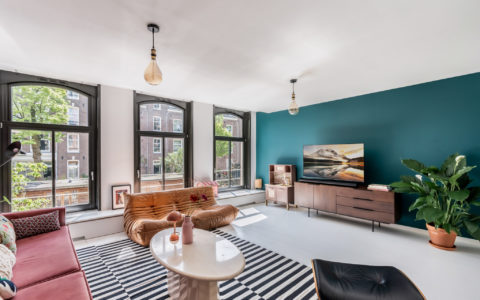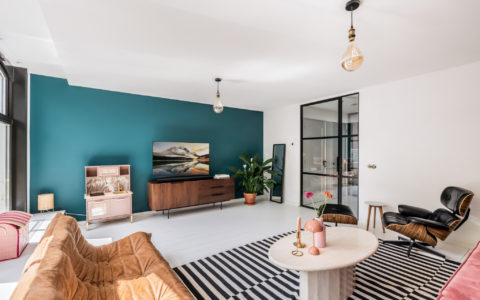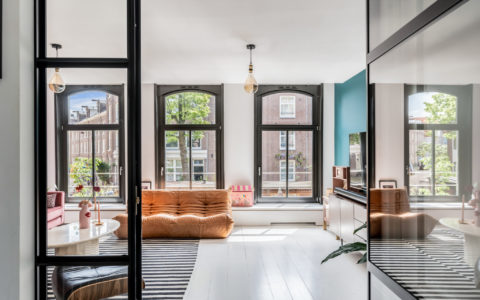Description
Spacious double downstairs apartment with approx. 95 m² of living space and a waterside sun terrace overlooking the Lijnbaansgracht canal. The entire apartment was renovated to a high standard in 2005 (including new foundations) to create a light and airy layout while retaining the original atmosphere.
LAYOUT
Neat communal entrance. The front door on the raised ground floor leads into a large kitchen/diner. The modern, luxury kitchen was installed in 2020 and features a Quooker tap, induction hob, and two separate ovens (one an AEG steam oven). The screed floor with underfloor heating adds to the spacious feel, helping to make this kitchen/diner a lovely place to practise your culinary skills and entertain. Tall windows overlook the green space and playground opposite (no opposite neighbours).
The hall features glass doors in steel frames, a cupboard for a washing machine/dryer, and a separate toilet.
The large living room, also with tall windows overlooking the Lijnbaansgracht canal, is at the rear. It has a warm oak floor and a tasteful colour scheme.
The bedrooms are located on the lower ground floor. The principal bedroom has a door onto the smart waterside sun terrace. The second good-sized bedroom is also on the quiet side at the rear. The bathroom is in the middle and features a walk-in shower, bath and vanity unit.
Finally, a private storeroom is accessible via a separate entrance next to the porch. Ideal for parking bikes, etc.
This is a complete, extremely comfortable family home in a top location in the ever-friendly Jordaan neighbourhood. And last but not least, it’s ready to move into!
LOCATION
This double downstairs apartment is in the heart of the Amsterdam Jordaan neighbourhood, just a stone’s throw away from Westerstraat, Noordermarkt, Lindengracht (Toscanini), and the popular Haarlemmerstraat/Haarlemmerdijk, where you’ll find The Movies cinema, Ekoplaza, Coffee Company, and the Wednesday farmers’ market on Haarlemmerplein square (with Hema and AH). There are various public transport connections within walking distance (both trams and buses). Amsterdam Central Station is a five-minute cycle ride away. This area offers everything you would expect when you think of Amsterdam: culture, canals, Westerpark, restaurants, bars, and shops… and all within walking distance!
DETAILS
– 95 m² of living space (NEN 2580)
– Large waterside sun terrace (approx. 26 m²)
– Luxury kitchen, toilet and doors with steel frames, dating from 2020
– Pleasant angle of light thanks to the tall windows front and rear
– Double glazing, energy label A
– No opposite neighbours at the front, plenty of privacy
– Top location in the Jordaan neighbourhood
– Ground lease bought off until 2055, application for the ‘Regretful Tenant Scheme’ submitted
– Homeowners’ association (VvE) comprising five members, no major maintenance work planned, monthly contribution of €157
– Repainted front and rear in May 2023
– Transfer subject to agreement
