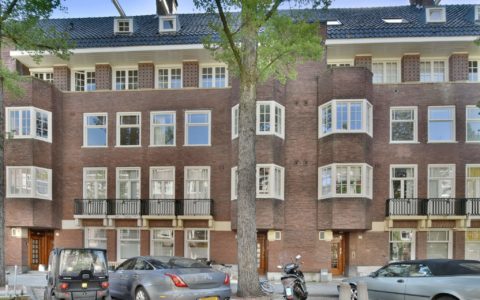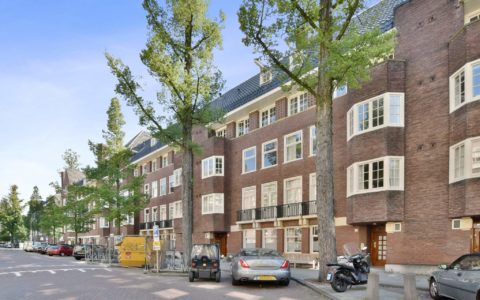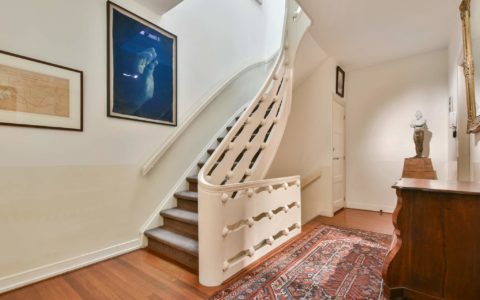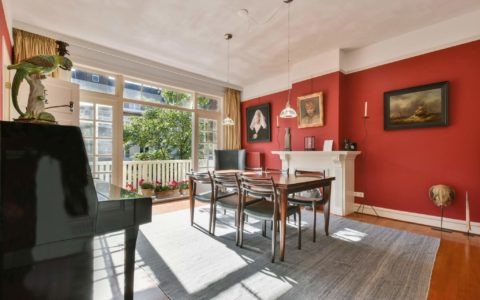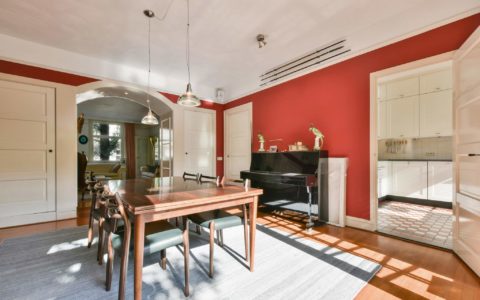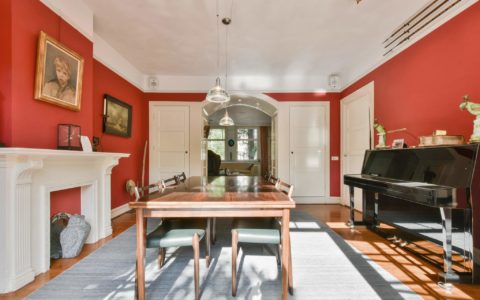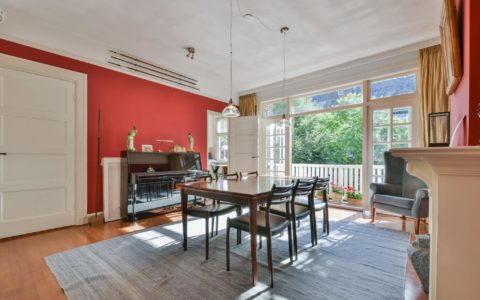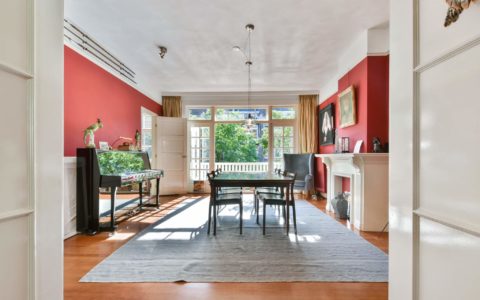Description
Enormous triple upstairs apartment in a quiet street in the district of Amsterdam Zuid. The property boasts a staggering 213 m² of living space, a private entrance, sunny rooftop terrace and three balconies. A spacious L-shaped living room and five bedrooms make it ideal for a large family.
This upstairs apartment, in a lovely part of the Amsterdam Oud-Zuid neighbourhood, was renovated to a design by Six Architecten.
LAYOUT
Private entrance on the second floor. Spacious hall with a separate toilet, intercom, cloakroom and storeroom. The homely living room, with separate office space/TV room and a connected dining room formerly separated by pocket doors, is directly at the front of the property. The dining area flows into the kitchen, which features plenty of cupboard space, an ATAG oven, 5-ring gas hob, large fridge and large freezer. Doors from the kitchen and dining area lead onto a sunny balcony.
You reach the bedrooms via a generous landing on the third floor, which features an original stained-glass skylight and separate toilet. There are two bedrooms at the front of the apartment, each with fitted wardrobes and a small balcony. There are another two bedrooms at the rear, with a large sunny balcony. The bathroom provides double washbasins, a bath with a shower, and connections for a washing machine and dryer. A separate door in the bathroom leads to another toilet.
Fourth floor: Hall with lots of fitted cupboards, and access to a second bathroom featuring a washbasin, toilet and walk-in shower. The good-sized bedroom on this floor leads onto a fabulous, sun-soaked rooftop terrace!
And last but not least, there is an attic on the fourth floor, providing lots more storage space!
ACCESSIBILITY
Michelangelostraat is a quiet street in the district of Amsterdam Zuid, close to Minervalaan. The area is characterised by the Berlage style of architecture and widely spaced streets. This is a unique location, near to the friendly Beethovenstraat (great for shopping and hospitality), and with Beatrixpark a short walk away for exercise and relaxation. The property is convenient for public transport (Zuid WTC mainline and metro station) and for arterial roads.
DETAILS
– Very practical apartment with 213 m² of living space, a private entrance and rooftop terrace
– Professionally managed by Lapidus Management & Beheer B.V.
– Homeowners’ association (VvE) cash reserves of over €11,000
– Long-term maintenance plan available
– Ground rent bought off until 15-01-2052
