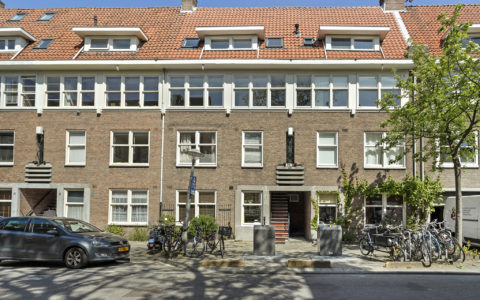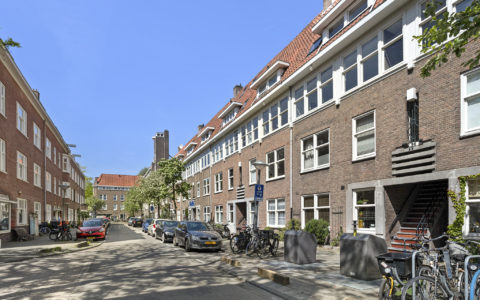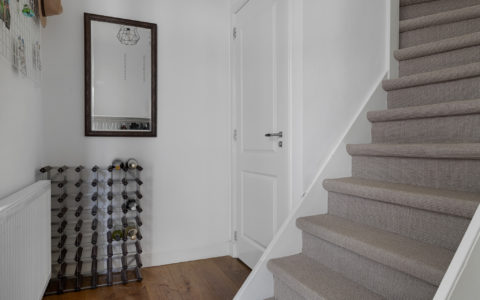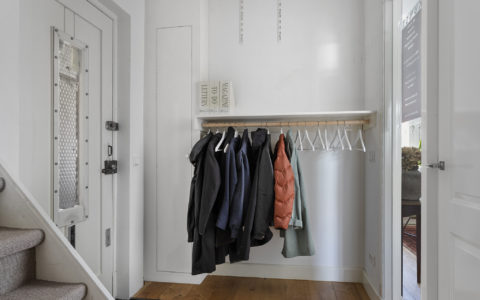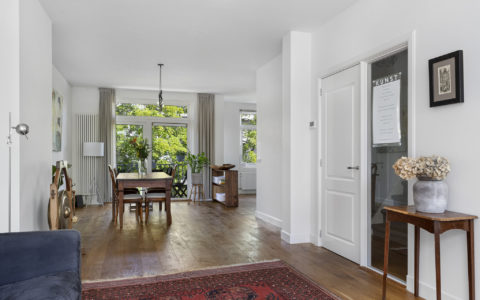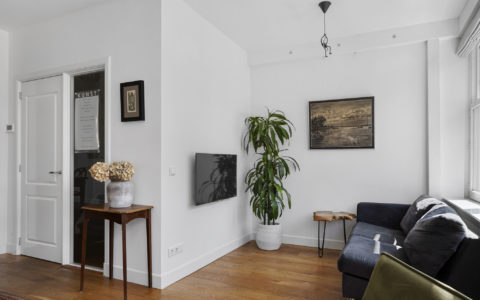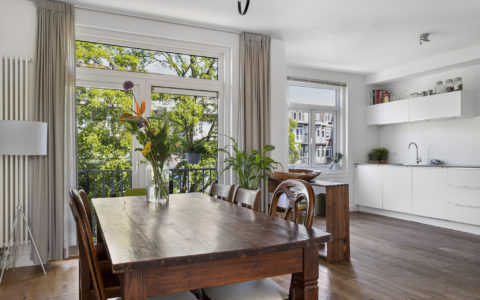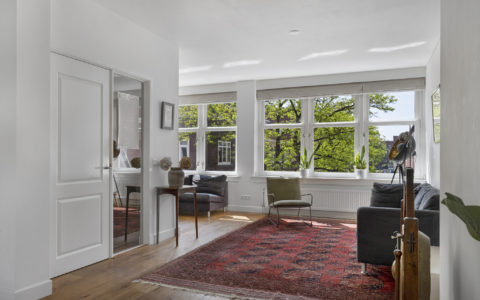Description
Fantastic apartment (134 m²) on the second, third and fourth floors with four bedrooms, a balcony, rooftop terrace, modern kitchen and bathroom! The apartment boasts every modern amenity and is within walking distance from both Vondelpark and Rembrandtpark. There are many great shops, cafés, and restaurants nearby!
This apartment is located in a beautiful part of Amsterdam between Rembrandtpark and Vondelpark. It is situated on freehold property and part of a professionally managed, financially healthy homeowners’ association (VvE). It has a unique view along Bonairestraat, that runs perpendicular to Nickeriestraat across the road.
LAYOUT
Shared entrance, private entrance on the second floor. Central hall with separate toilet, access to the large living room that runs from the front to the back of the building and offers a lovely view along Bonairestraat. The open-plan kitchen features a large sink, five-burner gas stove, oven, combination oven, hood, refrigerator, freezer and lots of storage space. The balcony is accessible from the kitchen and the living room. There are three spacious bedrooms on the third floor, two at the front with the master bedroom at the back. The bathroom, also at the back, features a bath, walk-in shower, towel radiator, toilet, vanity, and a practical cupboard that can accommodate the washing machine. The fourth floor is currently in use as a study/home office but can also be used as a fourth bedroom. This space also gives onto the large, sunny rooftop terrace!
ACCESSIBILITY
Nickeriestraat is a quiet street near Hoofddorpplein and Surinameplein. There are various shops, pleasant restaurants and popular cafés nearby, and Vondelpark and Rembrandtpark are nearby for a walk, run or playtime. There are several schools, sports facilities and public transport stops within walking distance. The A10 ring road is just a few minutes away by car.
DETAILS
-Apartment was fully renovated and extended in 2016;
-Four large bedrooms;
-Unique orientation with perpendicular view along street across the road;
-Situated on freehold property;
-Professionally managed, financially robust homeowners’ association; monthly service fee €75,-;
-Two outdoor spaces: balcony and rooftop terrace;
-Newly-constructed rooftop extension and rooftop terrace. The rooftop terrace comes with water supply and mains connections;
-Double glazing throughout;
-Delivery in mutual consultation.
