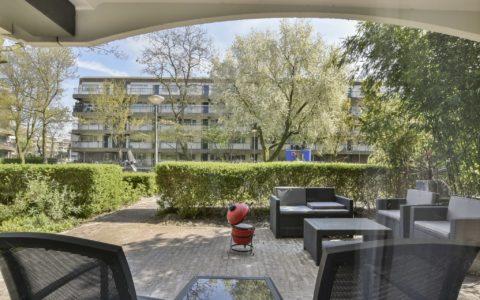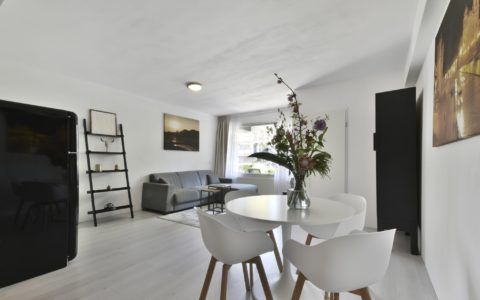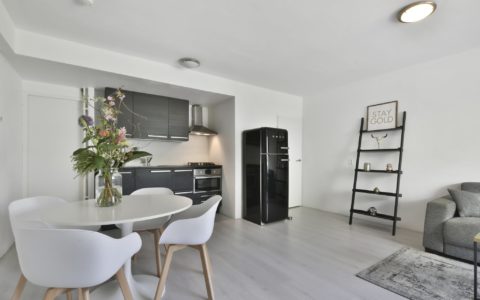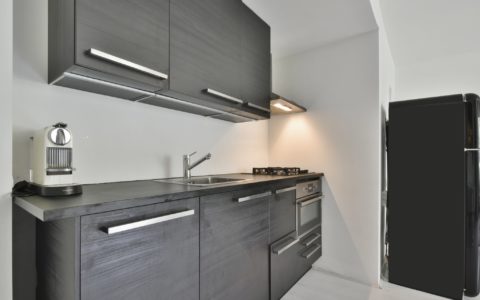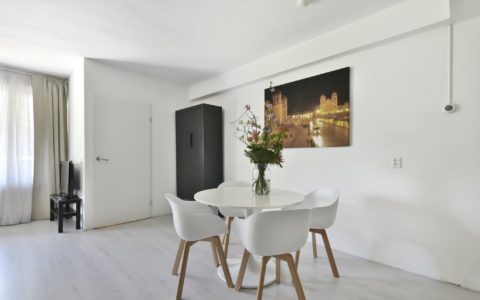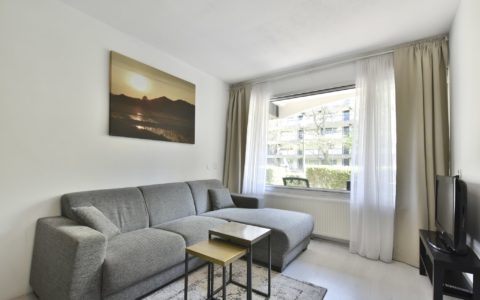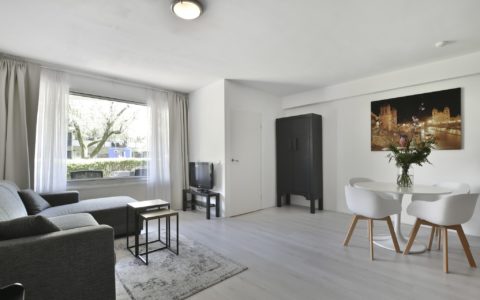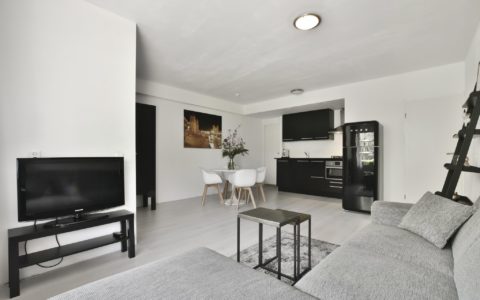Description
Are you looking for a quiet courtyard home in the middle of the city centre? In that case, the Olifantswerf 8 in Amsterdam might be perfect for you! This 41m² two-room apartment with garden and separate 8m² storage space is a peaceful oasis and would also be a lovely pied-à-terre.
The apartment is located in a top location in Amsterdam near the Scheepsvaartmuseum (Maritime Museum). The perpetual ground lease has been paid off, and the residence is part of an active and financially healthy homeowners’ association (VvE).
LAYOUT
Private entrance via the sunny garden. The welcoming, light-filled living room at the front of the apartment overlooks the garden. The open-plan kitchen is equipped with every amenity, including a four-burner gas stove, SMEG refrigerator, oven, dishwasher, and lots of storage space. The bedroom is at the back of the apartment, as is the bathroom featuring a toilet, shower, washing machine and dryer connection, towel radiator, and washbasin with cabinet. The apartment comes with a separate storage space measuring 8m².
ACCESSIBILITY
The apartment is situated in the city centre, just a four-minute bicycle ride from Amsterdam Central Station, in a quiet, green area with every facility within easy reach. It is centrally located near Artis, Hotel Arena, Plantage, Scheepsvaartmuseum, and Nieuwmarkt. The A10 ring road is easily accessed.
DETAILS
– Ground lease paid until 31-12-2053;
– Active and financially healthy homeowners’ association (VvE), monthly service fee approx. €63;
– Double glazing throughout;
– Sunny garden;
– Quiet street;
– Very deep storage space;
– Delivery in mutual agreement.
