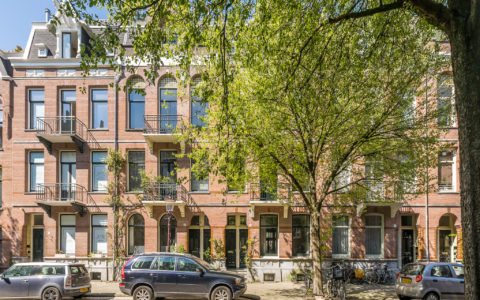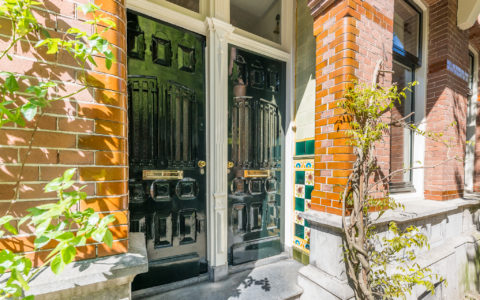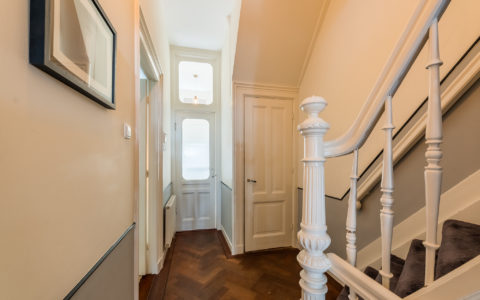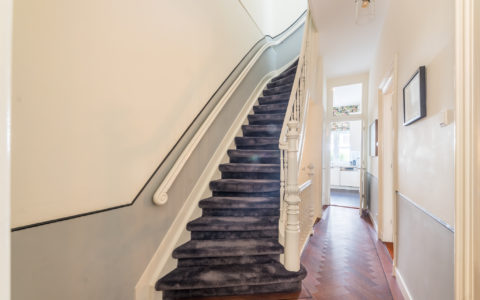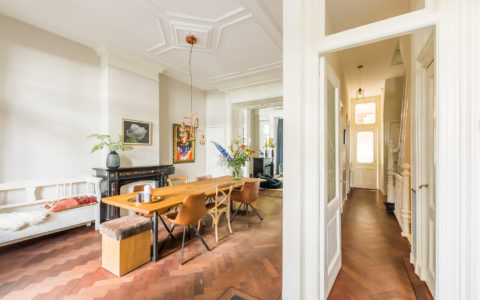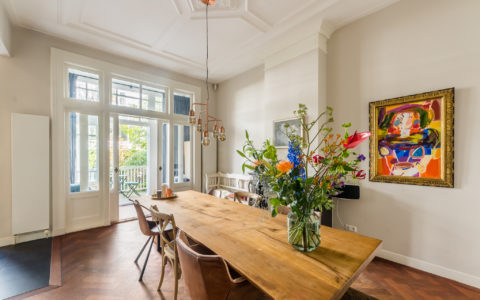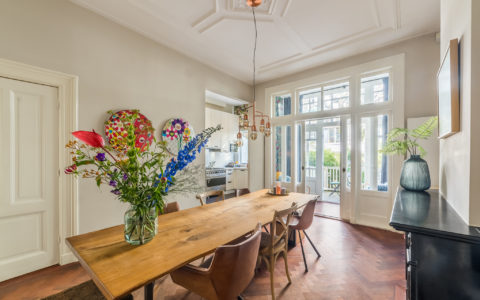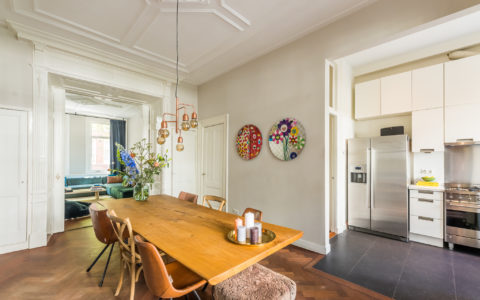Description
Comfortable, high-end, furnished family home with 203 m² of living space split over three floors and a fabulous 45 m² back garden. This downstairs residence has five bedrooms, two bathrooms, several balconies, beautiful natural light and lots of authentic features. The location is perfect, in a quiet side-street in the Amsterdam Zuid neighbourhood, overlooking the Jacob Obrecht church, and with several well-known, luxury shopping streets just around the corner. Vondelpark, the Rijksmuseum, Stedelijk and Van Gogh museums are just five minutes away.
LAYOUT
– Ground floor: Front door, porch, deep hall with access to a toilet with handbasin, meter cupboard, and entrance to the living room. The sitting room is at the front of the property and features a fully working fireplace and two large windows. Large cupboard with pocket doors leads into the dining room on the garden side. The L-shaped semi-open-plan kitchen features various fitted appliances and has a nice view of the north-west-facing garden. The dining room leads into a conservatory, which has French doors opening onto an American-style veranda. Stairs with a landing lead into the well-tended, north-west facing garden.
– First floor: Landing, huge bedroom at the front with a 3.16-metre-high ceiling, two fitted wardrobes and French doors opening onto a Juliet balcony overlooking the Jacob Obrecht church. Second large bedroom at the rear with an ornate ceiling, four fitted wardrobes and doors opening onto a deep balcony overlooking the courtyard gardens. The good-sized bathroom features a shower, double basins, toilet, and bath.
– Lower-ground floor: Low-rise stairs to the lower-ground floor, landing, toilet, and cupboard under the stairs. Storeroom at the front. Large bedroom at the front with two fitted wardrobes and two windows. Sizeable bedroom at the rear with two fitted wardrobes and a window overlooking the garden. These two bedrooms are joined by pocket doors but can easily be separated. The second bathroom on the garden side features a walk-in shower, wash basin, and room for a washing machine and dryer.
LOCATION
The property is in a quiet, leafy street between Van Breestraat and Johannes Verhulststraat. Although the street itself is very quiet, it is within walking distance of the lively Cornelis Schuytstraat with its range of luxury shops and delicatessens, including Van Dam butcher, Van Avezaath-Beune chocolate specialist, Menno Kroon and Bakker Bertram. At the end of the street, you’ll find the Concertgebouw, Museumplein square, and the infamous Van Baerlestraat and P.C. Hooftstraat shopping streets. Vondelpark is very close if you want to relax. The A10 ring road is within easy reach, and the residence is convenient for the Zuid-As, which has a direct public transport connection to Schiphol airport.
DETAILS
– High-end, furnished apartment
– Monthly rent: €7,000 excluding gas/water/electricity/internet
– Fabulous garden
– Starting date to be agreed, available for long-term rental
– Deposit: two months’ rent
