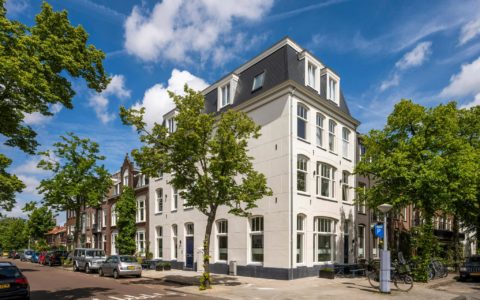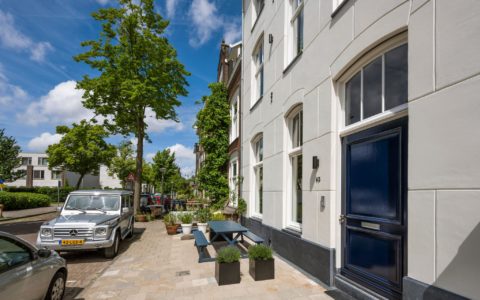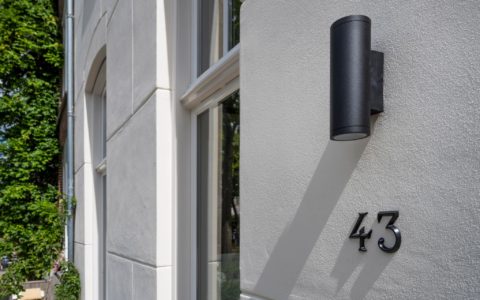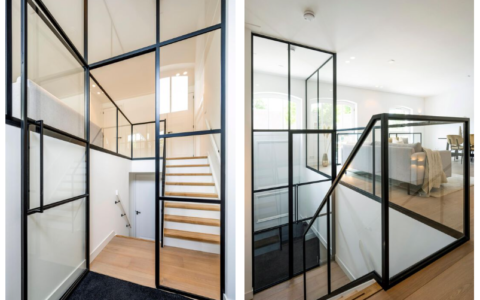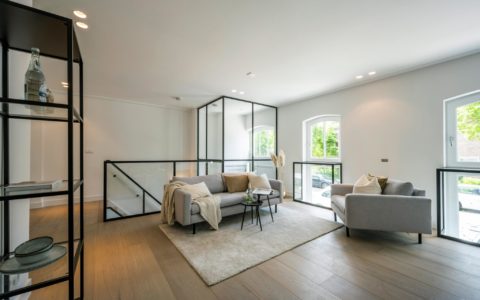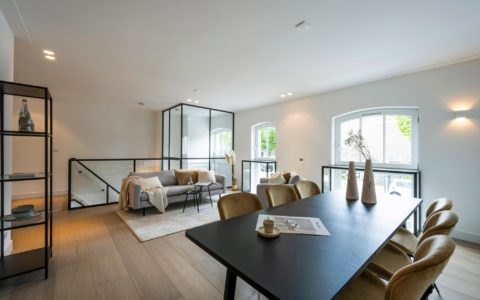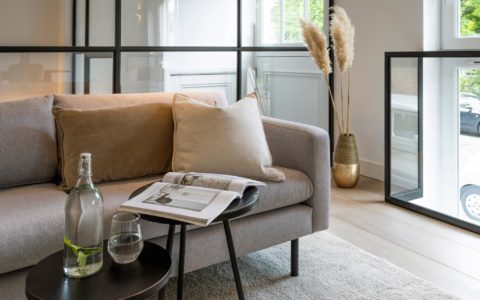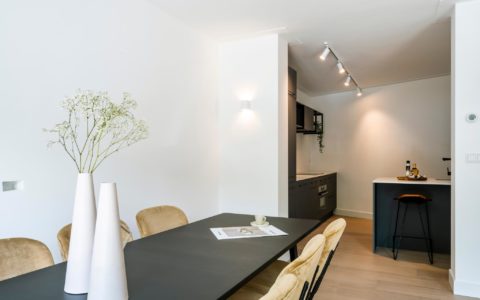Description
This high-end ground floor apartment on two levels with a living area of approx. 103 m2 has been thoroughly renovated under the supervision of an interior architect. No effort or expense has been spared in the refurbishment, in which high-spec, sustainable materials were used.
The property enjoys a superb location at the heart of the Watergraafsmeer neighbourhood and within walking distance of Frankendael Park. This is a freehold property, so there is no ground lease. The apartment is located in a quiet street. Parking permit system in place.
LAYOUT
Magnificent private front door with well-maintained entrance.
Attractive foyer with remarkably high ceiling and steel window frames with glass.
Several steps lead to the large living room. There is a spacious separate toilet with hand basin and a storageroom with connections for washing machine/dryer.
Inviting semi-open-plan kitchen with plenty of storage space, built-in appliances, and island featuring a bar section.
The lighting has been carefully considered and potential locations for a wall-hung TV have been pre-prepared.
There are three good-sized bedrooms all on the same floor. There is a separate toilet in the hallway.
The central bathroom features a luxury free-standing bath, walk-in shower, double vanity unit, illuminated mirror and towel radiator. The main bedroom has an en suite bathroom with walk-in shower, vanity unit, and illuminated and heated mirror. There is underfloor heating throughout the apartment. This is a turnkey apartment, and you will be its first-ever occupant. The wide street lined with green trees and pavement seating sets the tone for the lively yet peaceful sense of community you will experience in this neighbourhood.
LOCATION
Situated in the highly sought-after Watergraafsmeer, around the corner from Frankendael Park and Middenweg, within walking distance of Oostpoort and a range of sports facilities and schools, this can only be described as a prime location. There is currently no waiting list for parking permit zone Oost-5a and plenty of room for parking around the property. By car, you can quickly reach the A10 ring road.
By bicycle or public transport, you can be in Amsterdam centre in no time.
DETAILS
– Stylishly refurbished four-room apartment with three bedrooms and two bathrooms
– Living area of 103 m2 (NEN2580 measurement report)
– Freehold property
– In 2021-2022, the entire plot was painstakingly renovated to a high standard, including foundation repairs
– The Homeowners’ Association (VvE) will be professionally managed by Delair after unconditional division into apartments – Multi-annual maintenance plan in place
– Energy label A and HR++ glazing
– Civil-law notary for the project: Holdinga Matthijssen Kraak
– Available now
