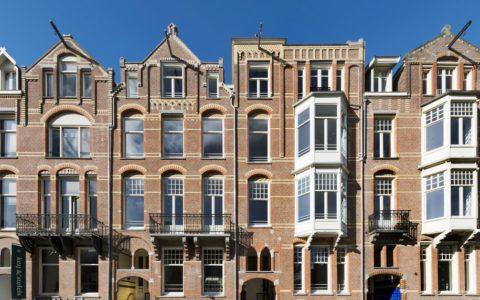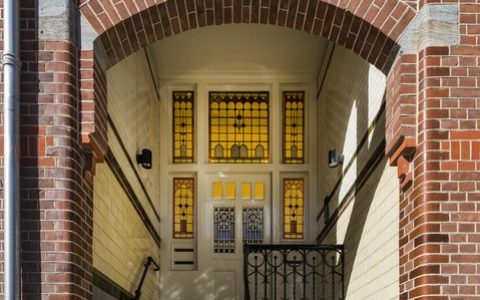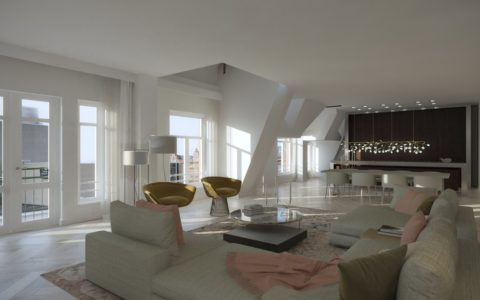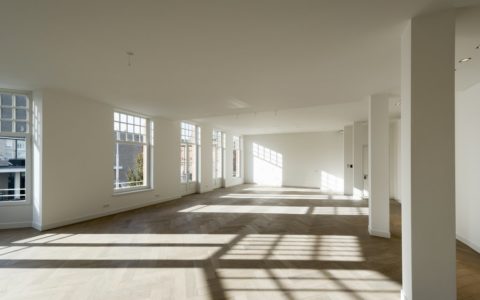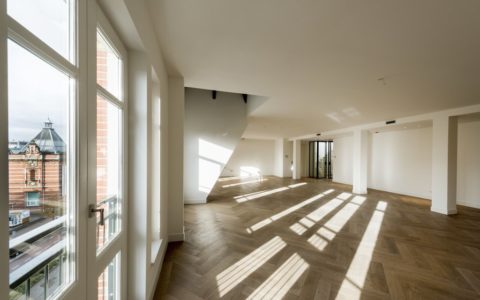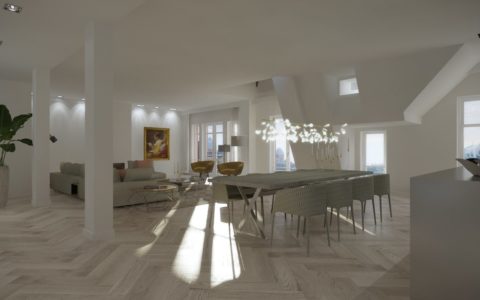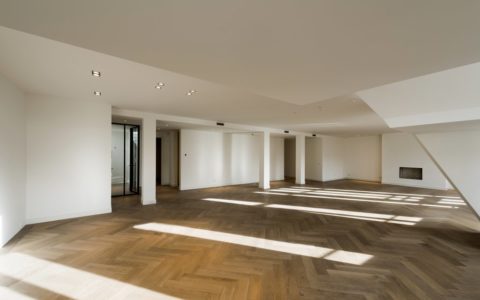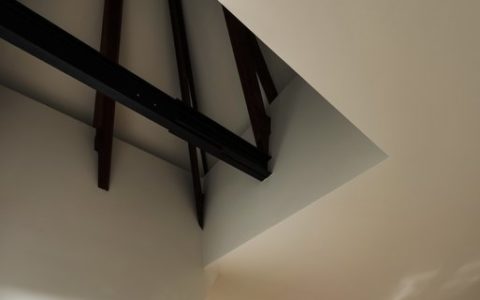Description
Situated at the heart of the Museum District, the Paulus Potterstraat 24 C is an exceptionally spacious and beautifully presented luxury penthouse of 251 sqm and with 222 sqm outdoor space.
Maintaining generous volumes, wonderful ceiling heights and glorious natural light and views, the design and restoration of the interior is superb.
From an imposing entrance hall the private ELEVATOR leads to the third floor.
The third floor offers extremely generous proportions with an amazing reception room overlooking the Museum square. On the same level at the rear is a dedicated master bedroom with a dressing room, a large en-suite bathroom with walk in shower, bath, toilet and double sink. A second and third bedroom are also situated at the rear as well as a second guest bathroom with walk in shower, double sink and toilet, can be reached through a separate hallway.
The large private terrace in the back can be reached through the master bedroom and the second bedroom. Separate toilet in the hallway and ample storage space/laundry room.
The penthouse has a private roofterrace of 195 sqm, with a garden room and magnificent views overlooking the city of Amsterdam.
This stunning property is located in the heart of Amsterdam, just off the canals and Vondelpark. The famous Rijksmuseum, Van Gogh Museum, Stedelijk Museum and Concertgebouw are the neighbors across the street.
Specifics:
* Very spacious, combining 2 separate flats to create 251 sqm of accommodation all on one floor;
* Private elevator leading directly to the apartment
* This remarkable apartment has undergone a comprehensive renovation programme with spectacular results;
* Airconditioning;
* Lease hold, General Provisions 2000;
* Annual lease hold costs € 723,84;
* Current lease hold time frame: 15-4-2025;
* Underground parking facilities available in Qpark at the opposite side of the street.
