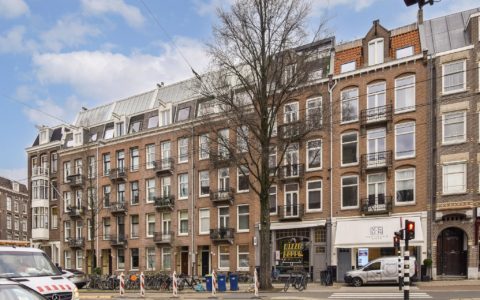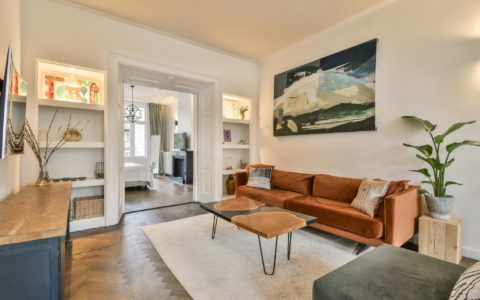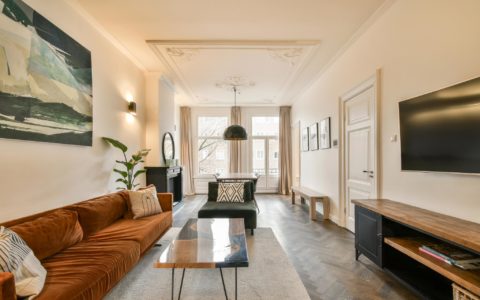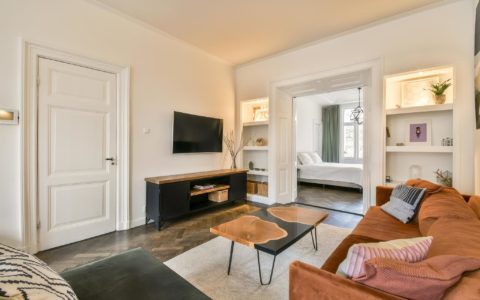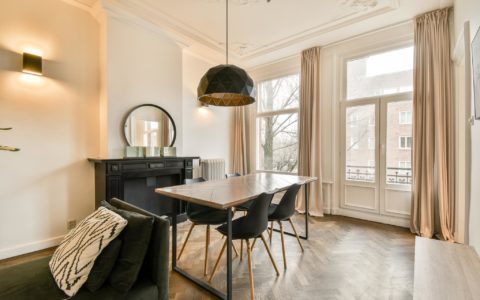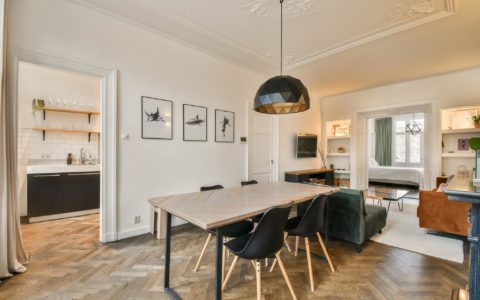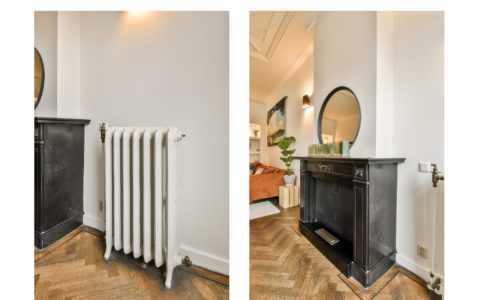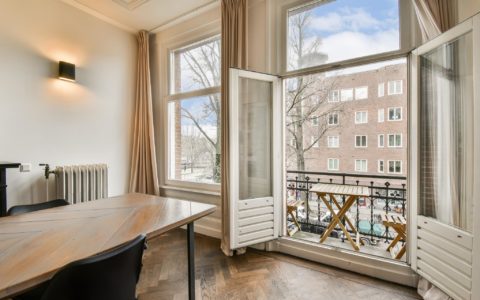Description
Exceptionally charming and light two-bedroom apartment of approx. 70m2 on the second floor, located in the highly sought-after “Duivelseiland” area between the Museumplein and the De Pijp neighbourhood! Within easy walking distance of a wide range of shops, cafés, restaurants and cultural venues.
The building dates back to the early 1900s as part of the urban expansion plan created by the famous architect Berlage. The architectural design of the prestigious “Berlage Plan” is typical for the “Amsterdamse School” architectural style.
LAYOUT
Entrance on the second floor, leading to the gorgeous living area with the quintessential “en-suite” layout with an ornamental ceiling, a marble mantelpiece, and herringbone parquet flooring with a black strip. The large windows and 3-metre-high ceiling create a wonderfully light and spacious atmosphere. The kitchen is at the front and includes various built-in appliances. Adjacent to the living room is a French balcony overlooking the street. The main bedroom, also with an ornamental ceiling, is at the back of the house, as is the second bedroom/study with double glazing and a walk-in wardrobe, and the bathroom with a walk-in shower and lavatory. The en-suite bedroom also offers access to the large balcony at the back, which faces northeast and offers unobstructed views of the green courtyard garden.
The apartment is in excellent condition and very well maintained.
LOCATION
This hugely coveted area is home to many restaurants and informal brasseries. The nearby Van Baerlestraat, Beethovenstraat, and P.C. Hooftstraat offer all the shops you need, from supermarkets to high-end brands. Also within walking distance are the Royal Concertgebouw, the Museum Quarter, and the Vondelpark. At just a stone’s throw in the other direction is the popular De Pijp neighbourhood with its many bars and eateries, shops, and the famous Albert Cuyp Market. The apartment is very easy to reach by public transport with stops for trams 3, 5, 12, 16, and 24 within a 100-metre radius and metro station De Pijp (North/South line) at a 5-minute walk. The A10 Ring is just a few minutes’ drive.
SPECIAL FEATURES
– Apartment right with a floor area of approx. 70m2 (NEN2580 measurement standards);
– Freehold land, so no leasehold;
– Contribution VvE: €73 per month;
– Financially healthy Homeowners’ Association (VvE);
– High ceilings (3 metres);
– Generously sized balcony at the back;
– Balcony at the front;
– On-street parking, permits issued by the Amsterdam municipality
