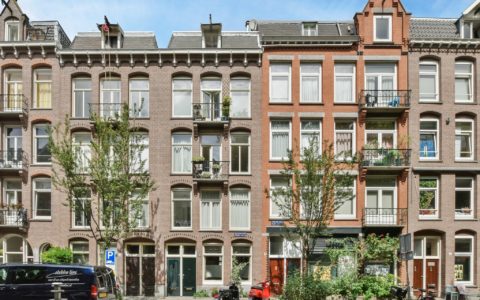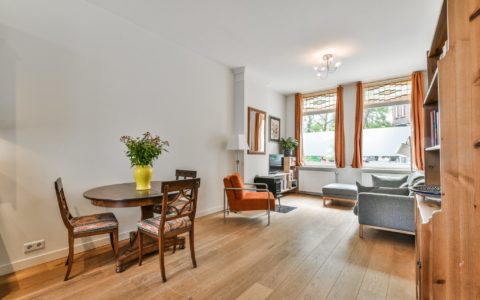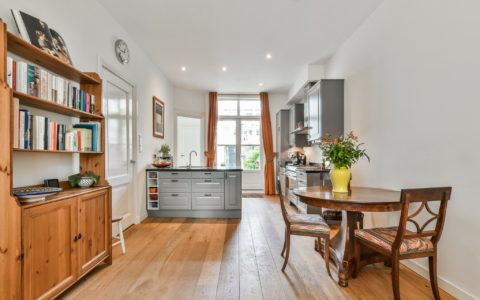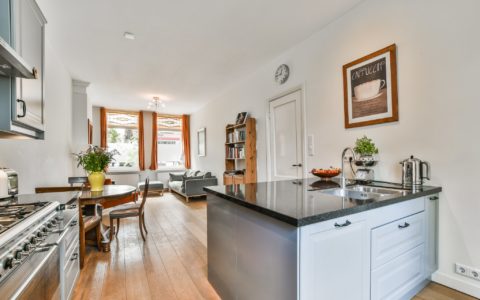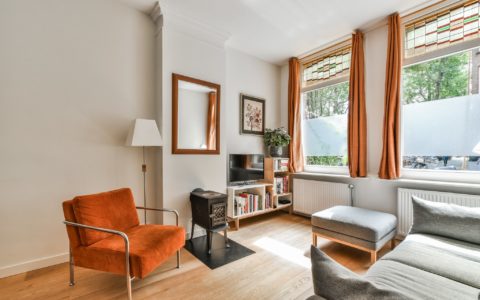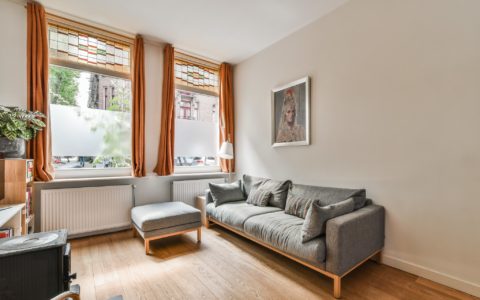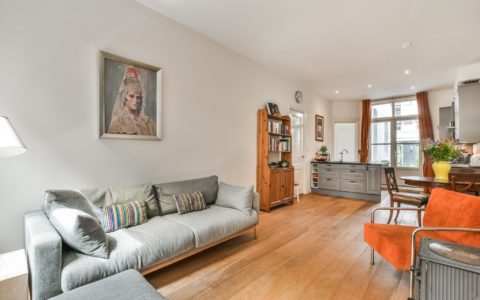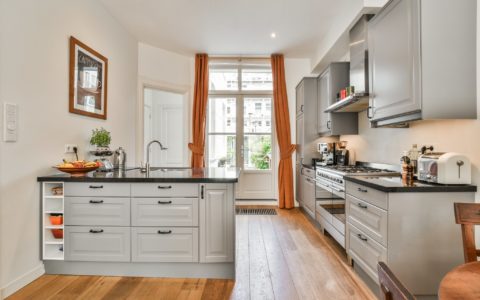Description
Attractive, beautifully maintained ground-floor apartment (67m²) with a modern garden pavilion (11m²) and a lovely garden. The apartment includes two spacious bedrooms, a large living room with kitchen island, and a luxurious bathroom.
The apartment is located in a beautiful part of Amsterdam, between Tweede van der Helststraat and Ferdinand Bolstraat. It is situated on freehold land and is part of an active, financially healthy homeowners’ association (VvE).
LAYOUT
Private entrance, enclosed porch, hall with wardrobe/storage space, and separate laundry space. The hallway gives into the pleasant living room overlooking the street, with a Jotul wood stove. The kitchen is centrally situated in the apartment and features a kitchen island, double sink, double oven with six-burner stove, refrigerator, three freezer drawers, dishwasher, and plenty of cabinet space. From the kitchen, the garden is accessible through French doors. The owners commissioned a garden pavilion with heating, water and electricity several years ago. This space would make a perfect home office, study or guesthouse.
The bathroom, too, is centrally situated within the apartment and features underfloor heating, a walk-in shower, double washbasin with cabinet, bathtub, and towel radiator. A separate toilet with washbasin adjoins the bathroom. The large, light-filled master bedroom has plenty of space for cabinets and gives into the second bedroom, which is currently in use as a nursery.
ACCESSIBILITY
The apartment is located in a very popular part of the pleasant Pijp neighbourhood in Amsterdam Zuid on Van der Helstplein. A quiet street with an extra-wide sidewalk yet quite near the bustle that makes the neighbourhood so attractive. There are various shops, trendy restaurants, nightlife venues, and the famous Albert Cuyp market within walking distance. The wonderful, child-friendly Sarphati Park with its playground is around the corner. There are good public transport facilities (Noord/Zuidlijn metro around the corner) and various exit roads towards the A10 Ring Road and A2 motorway.
DETAILS
-78m² living area (NEN2580), of which 67m² in the apartment and 11m² in the garden pavilion;
-Freehold property;
-Active and financially healthy homeowners’ association (VvE); monthly service fee is ca. €106,-;
-Entire building fully renovated in 2012;
-Double glazing throughout, including the garden pavilion;
-Bathroom was renovated in 2017.
