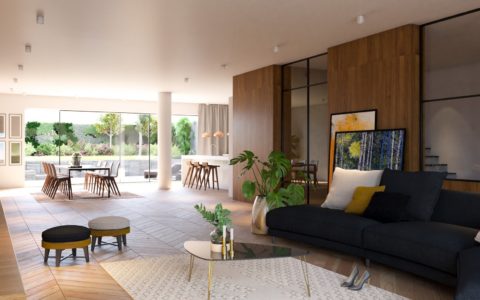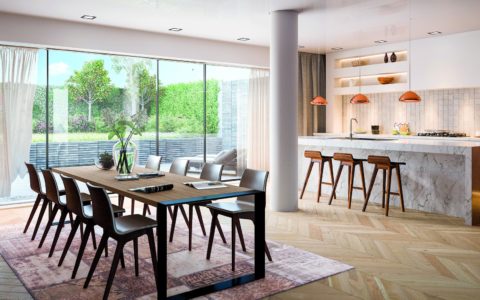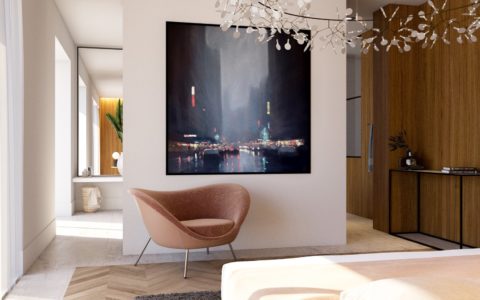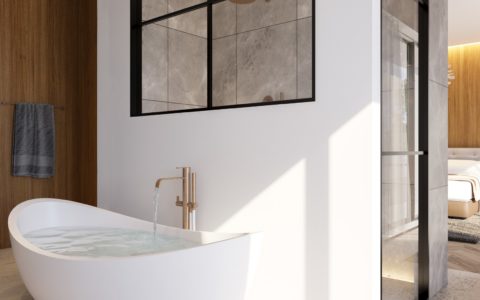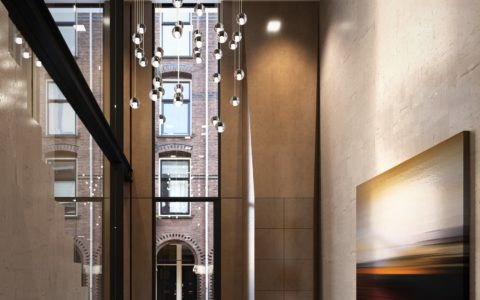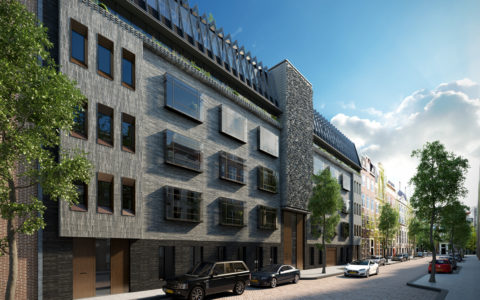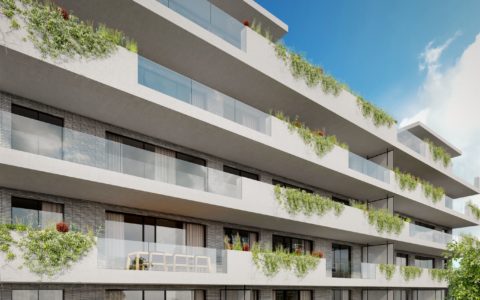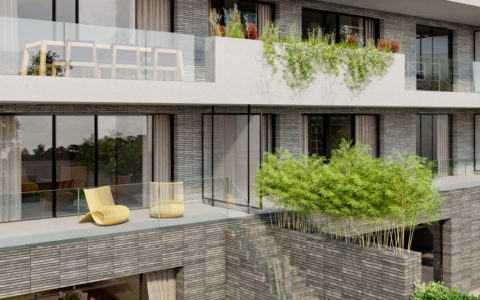Description
UNIQUE OBJECT IN AMSTERDAM ZUID!
Living in a spectacular townhouse within walking distance of Amsterdam’s Concert Hall (Concertgebouw). This beautiful 258m² object with exceptional width (9m) and depth (16m) is beautifully appointed and boasts three bedrooms, two bathrooms, a terrace, large garden, and two private parking spaces.
This modern townhouse is characterised by rich detailing and use of beautiful materials. It has a rich ambiance with its spacious dimensions and luxury materials, such as bronze, handmade brick, and natural stone, in a design influenced by the 19th century style, Amsterdam School, and Gordel ’20-’40.
FAÇADE
The exclusive, handmade slim brick has beautiful colours and is set in a varied masonry design. The special dimensions and recessed pointing make for an elegant style.
LAYOUT
Private entrance with hardened glass door and bronze panels at street level for a robust, urban ambiance. The double steel/glazed doors in the hallway give into the L-shaped, light-filled living room with its many windows and south-facing orientation. At the front, the townhouse features large windows. Big sliding doors overlooking the garden in the back give onto a terrace as wide as the residence. The kitchen can be designed according to your wishes, although the necessary preparations to install a kitchen have already been made.
On the first floor, there are three large bedrooms. The master bedroom has a private bathroom with double rain shower, bathtub, double design vanity, a beautiful steel window frame that lets light into the central hallway, and a large walk-in closet. The master bedroom gives onto the wide south-facing terrace. The garden and terrace, both south-facing, are connected via stone garden stairs. The beautiful glass bay window on the first floor offers an unencumbered view on both sides. At the front of the house, there are two other bedrooms separated by a luxury bathroom with toilet, washbasin and walk-in shower.
The bronze telescope doors in the façade of the Twaalf Van Ruysdaels gives access to the car lift, which takes you to your own private garage one floor below street level. The private garage is connected to your private entrance hall on the ground floor.
LOCATION
Living on Ruysdaelstraat: The stately ambiance of the Oud-Zuid district combined with the lively bustle of De Pijp. Inspiring museums (Van Gogh museum, Rijksmuseum, Stedelijk museum), renowned art galleries, good hotels (Conservatorium hotel, College hotel), several restaurants, traiteurs, boutiques, international schools, as well as Vondelpark and the famous Albert Cuyp market are around the corner.
DETAILS
-Freehold property;
-Includes a private garage (for 2 cars);
-Interior designed by Dis Studio;
-Two floors covering 258m² (conformable to NEN2580);
-Buyer must install kitchen, flooring, lighting, and tiling;
-Homeowners’ association under development, will be managed professionally;
-Three bedrooms and two bathrooms;
-Garden over 80m², wide terrace (ca. 24m², ca. 2.5m deep);
-If interested, please make an appointment to visit our office for a comprehensive description of this object;
-Expected delivery 31/05/2020 at the latest;
-GIW guarantee available;
-Part of the De Twaalf Van Ruysdaels project, please visit http://12vanruysdaels.nl/ for a presentation.
DISCLAIMER
This information has been compiled by us with the necessary care. However, on our part no liability is accepted for any incompleteness, inaccuracy or otherwise, nor the consequences thereof. The buyer has his or her own obligation to investigate all matters that are of importance to him/her. With regard to this property the broker is an advisor to the seller. We advise you to employ an expert (NVM) broker who guides you during the purchase process. If you have specific wishes with regard to the property, we advise you to make this known to your purchasing broker in good time and to do research (or have research done) independently. If you do not employ an expert representative, you, according to the law, consider yourself competent enough to be able to oversee all matters that are of importance. The terms and conditions of the NVM apply.
NEN CLAUSE
The usable area is calculated in accordance with the industry adopted NEN 2580 standard. Therefore, the surface can deviate from similar properties and/or old references. This has mainly to do with this (new) calculation method. Buyer declares to have been sufficiently informed about the aforementioned standards. The seller and his broker will do their utmost to calculate the right surface area and content based on their own measurements and support this as much as possible by placing floor plans with dimensions. In the unlikely event that the dimensions are not (completely) determined in accordance with the standards, this is accepted by the buyer. The buyer has been given sufficient opportunity to check the dimensions themselves or have them checked. Differences in the specified size do not give any of the parties any right, nor can they be used to discuss an adjustment of the purchase price. The seller and his broker do not accept any liability in this.
